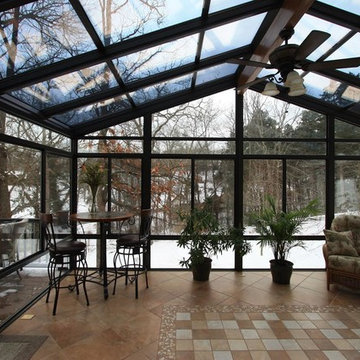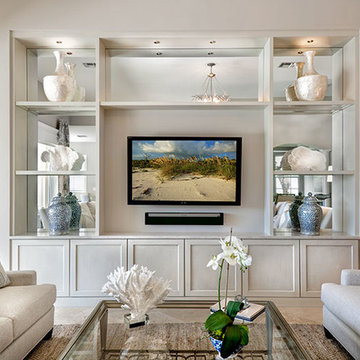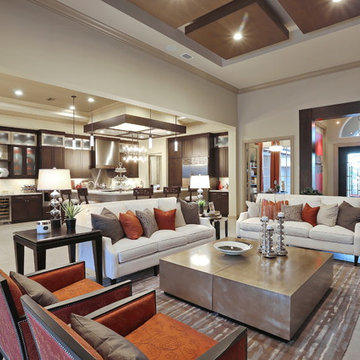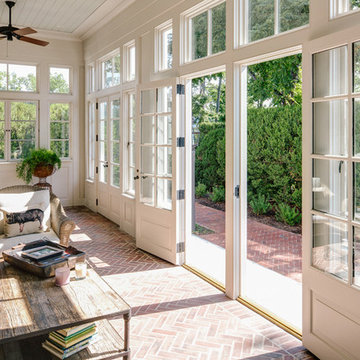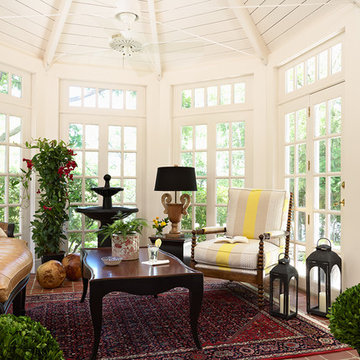Living Space with Travertine Flooring and Brick Flooring Ideas and Designs
Refine by:
Budget
Sort by:Popular Today
1 - 20 of 7,346 photos
Item 1 of 3

Inspired by the vivid tones of the surrounding waterways, we created a calming sanctuary. The grand open concept required us to define areas for sitting, dining and entertaining that were cohesive in overall design. The thread of the teal color weaves from room to room as a constant reminder of the beauty surrounding the home. Lush textures make each room a tactile experience as well as a visual pleasure. Not to be overlooked, the outdoor space was designed as additional living space that coordinates with the color scheme of the interior.
Robert Brantley Photography
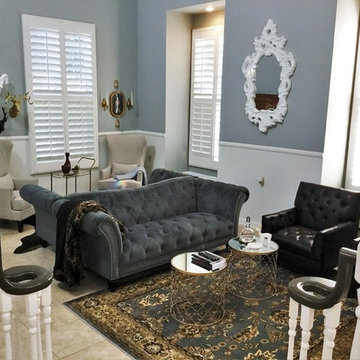
Designed perfectly for a small social gathering, back to back grey tufted sofas with a persian rug, leather club chairs and two mirrored accent tables as a coffee table on one side and two high backed arm chairs with an animal skin rug and an antique beverage cart for an accent table on the other, perfect for a reading nook.

The great room provides stunning views of iconic Camelback Mountain while the cooking and entertaining are underway. A neutral and subdued color palette makes nature the art on the wall.
Project Details // White Box No. 2
Architecture: Drewett Works
Builder: Argue Custom Homes
Interior Design: Ownby Design
Landscape Design (hardscape): Greey | Pickett
Landscape Design: Refined Gardens
Photographer: Jeff Zaruba
See more of this project here: https://www.drewettworks.com/white-box-no-2/
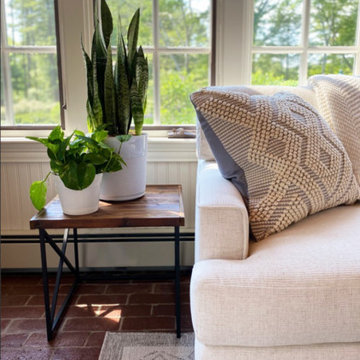
A view of the beautifully landscaped grounds and cutting garden are on full display in this all purpose room for the family. When the client's decided to turn the living room into a game room, this space needed to step up.
A small breakfast table was added to the corner next to the kitchen-- a great place to eat or do homework-- mixing the farmhouse and mid-century elements the client's love.
A large sectional provides a comfortable space for the whole family to watch TV or hang out. Crypton fabric was used on this custom Kravet sectional to provide a no-worry environment, as well as indoor/outdoor rugs. Especially necessary since the sliders lead out to the dining and pool areas.
The client's inherited collection of coastal trinkets adorns the console. Large basket weave pendants were added to the ceiling, and sconces added to the walls for an additional layer of light. The mural was maintained-- a nod to the bevy of birds dining on seeds in the feeders beyond the window. A fresh coat of white paint brightens up the woodwork and carries the same trim color throughout the house.

This luxurious farmhouse entry and living area features custom beams and all natural finishes. It brings old world luxury and pairs it with a farmhouse feel. The stone archway and soaring ceilings make this space unforgettable!

The living room opens to the edge of the Coronado National Forest. The boundary between interior and exterior is blurred by the continuation of the tongue and groove ceiling finish.
Dominique Vorillon Photography

The clients wanted a “solid, old-world feel”, like an old Mexican hacienda, small yet energy-efficient. They wanted a house that was warm and comfortable, with monastic simplicity; the sense of a house as a haven, a retreat.
The project’s design origins come from a combination of the traditional Mexican hacienda and the regional Northern New Mexican style. Room proportions, sizes and volume were determined by assessing traditional homes of this character. This was combined with a more contemporary geometric clarity of rooms and their interrelationship. The overall intent was to achieve what Mario Botta called “A newness of the old and an archaeology of the new…a sense both of historic continuity and of present day innovation”.
Living Space with Travertine Flooring and Brick Flooring Ideas and Designs
1










