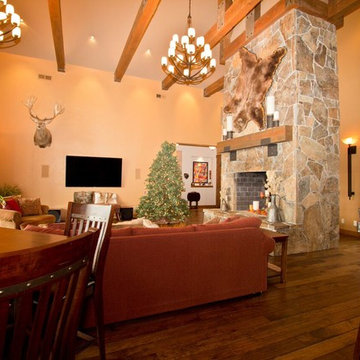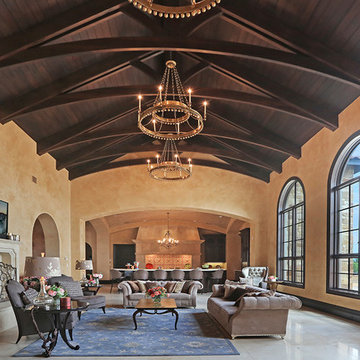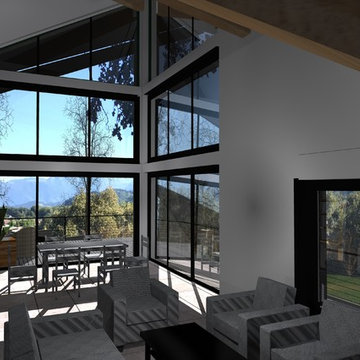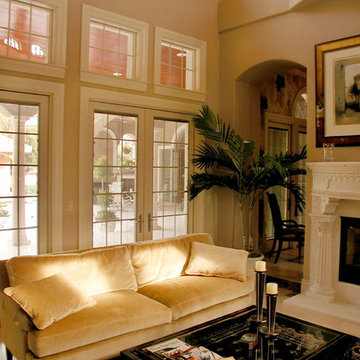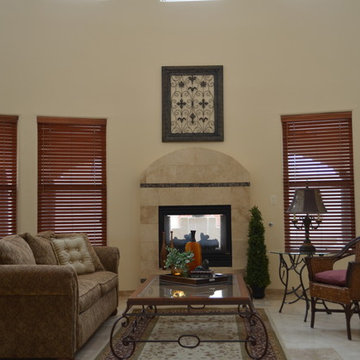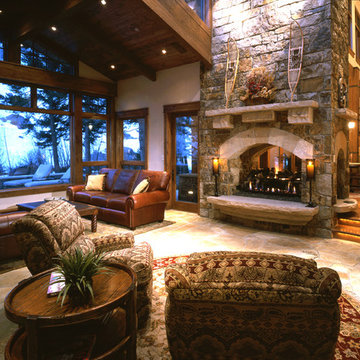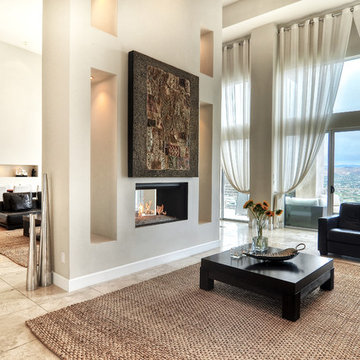Living Space with Travertine Flooring and a Two-sided Fireplace Ideas and Designs
Refine by:
Budget
Sort by:Popular Today
141 - 160 of 187 photos
Item 1 of 3
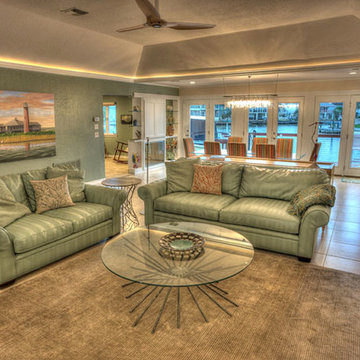
This view of the living with its Kravet love seat and sofa and its starburst table , shows the view across the dining room to the decks outside on the canal. The red bar stools are from Sarreid. It also high-lights the indirect lighting I introduced by surrounding the coffer with crown molding, as well as the Haiku ceiling fan. Photography by Pamela Fulcher,
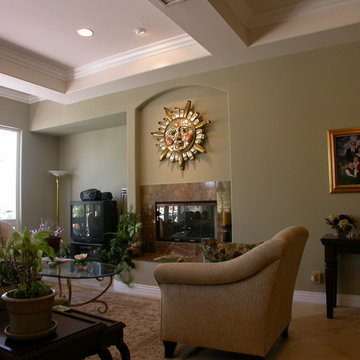
THIS IS A LIVING ROOM ADDITION USING COFERED CEILING BEAMS TO CONCEAL THE ADDITION STRUCTURAL BEAMS AND NEW DUCT SPACES.
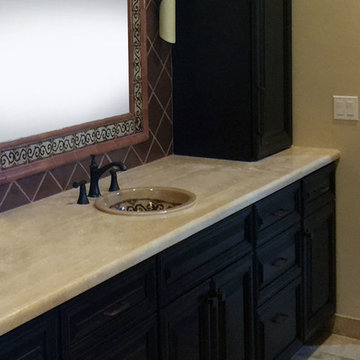
Beautiful Custom Tile work, graces this Cave Creek remodel. The master bedroom and bath features a beautiful bronze tub, oil rubbed bronze fixtures, spectacular tile work above the vanity, custom raised panel cabinetry, and a pass through gas fireplace to grace the tub.
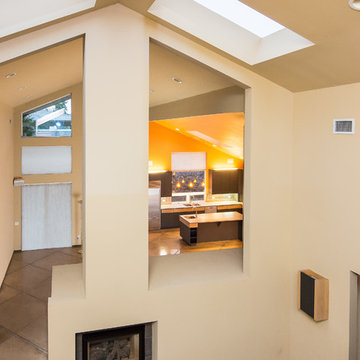
This custom built home was built on a quiet cul-de-sac of an established neighborhood in Eugene, Oregon. This home is complemented with extra high ceilings, radiant heat concrete floors, an a second story loft that could be used as a gym, study, or playroom for the kids.
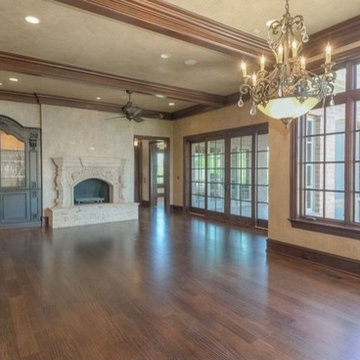
Luxury Fireplace inspirations by Fratantoni Design.
To see more inspirational photos, please follow us on Facebook, Twitter, Instagram and Pinterest!
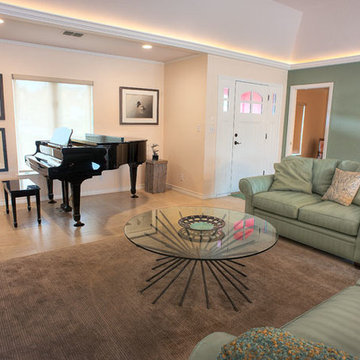
Another view of the living room, as described in the previous photo. Photography by Pamela Fulcher,
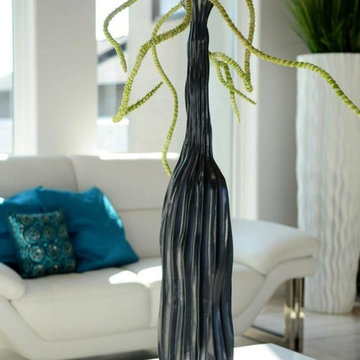
Funktional Space Interior Decorating Saskatoon, Sk.
This was the show home I staged for Decora Homes, Ricky and Rhonda asked me to fill the house they built, with beautiful furnishings! I wanted to show off the fantastic lighting, beautiful marble tile floors, high ceilings and amazing cabinets and stairs. We did this with white leather couches, a funky white lacquered coffee table, modern vases and plants and teal pillows.
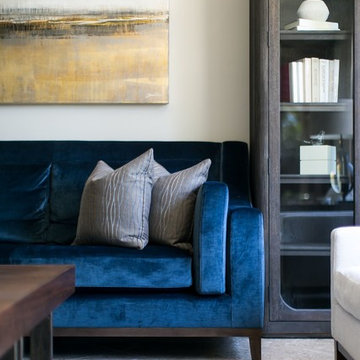
With many of the furniture pieces in a neutral color palette, the custom made navy blue sofa takes center stage, adding personality and vibrancy to the room. Flanked by a pair of dark wood stained cabinets with white accessories and the commissioned oil painting above the sofa, Its definitely a WOW!
Robeson Design Interiors, Interior Design & Photo Styling | Ryan Garvin, Photography | Painting by Liz Jardain | Please Note: For information on items seen in these photos, leave a comment. For info about our work: info@robesondesign.com

Light dances up the flagstone steps of this sunken den and disperses light beautifully across the honey stained oak flooring. The pivoting alder entry door prepares visitors for the decidedly modern aesthetic awaiting them. Stained alder trim punctuates the ivory ceiling and walls. The light walls provide a warm backdrop for a contemporary artwork in shades of almond and taupe hanging near the black baby grand piano. Capping the den in fine fashion is a stained ceiling detail in an ever-growing square pattern. An acacia root ball sits on the floor alongside a lounge chair and ottoman dressed in rust chenille. The fireplace an Ortal Space Creator 120 is surrounded in cream concrete and serves to divide the den from the dining area while allowing light to filter through. A set of three glazed vases in shades of amber, chartreuse and dark olive stands on the hearth. A faux fur throw pillow is tucked into a side chair stained dark walnut and upholstered in tone on tone stripes.
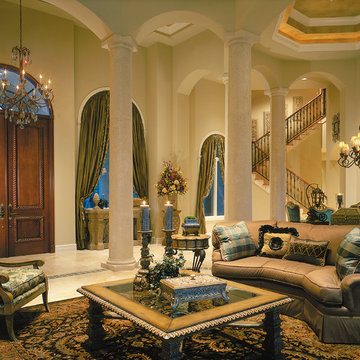
The Sater Design Collection's luxury, Mediterranean home plan "Dauphine" (Plan #6933). http://saterdesign.com/product/dauphino/
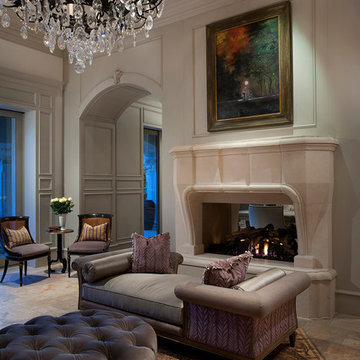
Luxury Patio inspirations by Fratantoni Design.
To see more inspirational photos, please follow us on Facebook, Twitter, Instagram and Pinterest!
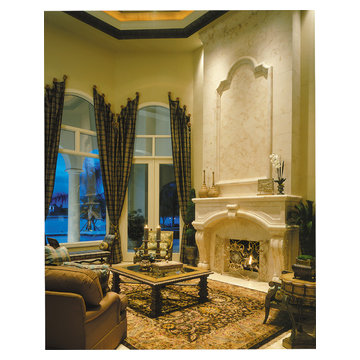
The Sater Design Collection's luxury, Mediterranean home plan "Dauphine" (Plan #6933). http://saterdesign.com/product/dauphino/
Living Space with Travertine Flooring and a Two-sided Fireplace Ideas and Designs
8




