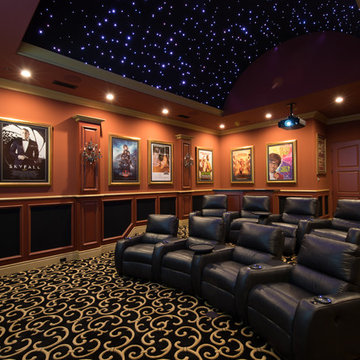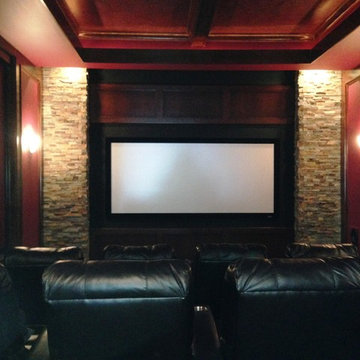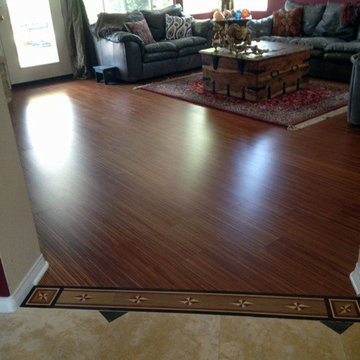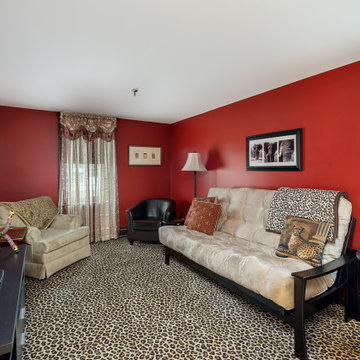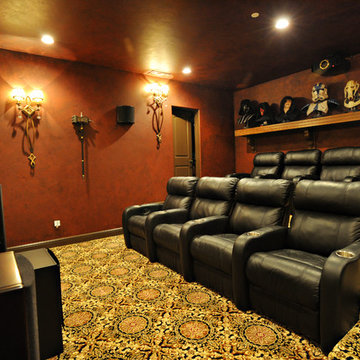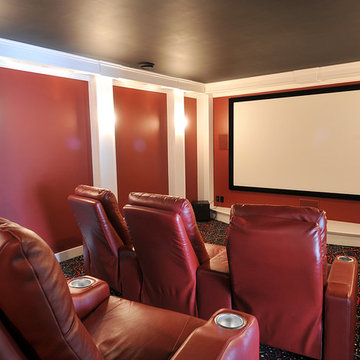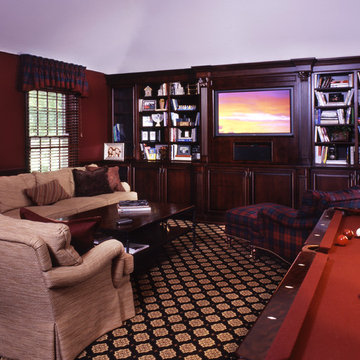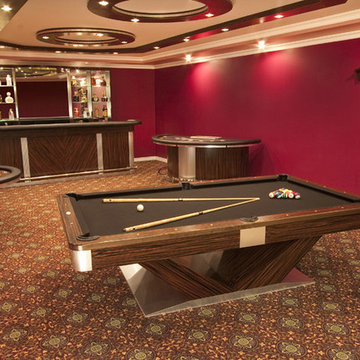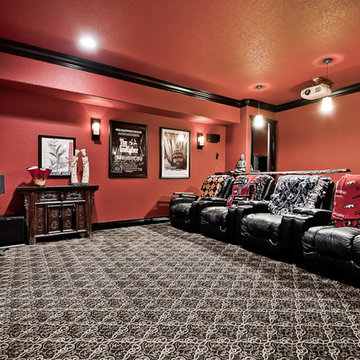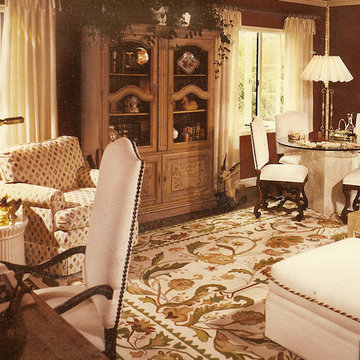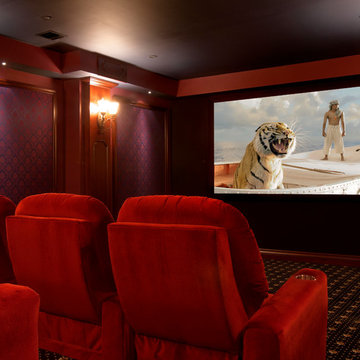Living Space with Red Walls and Multi-coloured Floors Ideas and Designs
Refine by:
Budget
Sort by:Popular Today
41 - 60 of 107 photos
Item 1 of 3
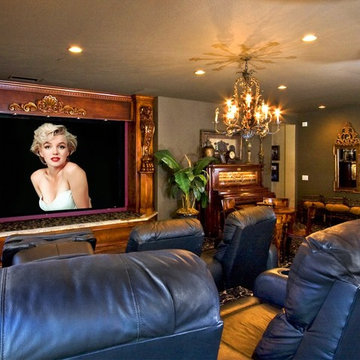
Basement turned Home Theater. touchscreen remote for movie, music and lighting, Ceiling-mounted projector, customized recessed wood cabinet for display and hiding of movie screen, lighted movie poster marquees, real theater-style reclining seating with cup holders, classic theater carpeting and drapery, in-wall and in-ceiling full surround sound, recessed lighting and chandelier for non-movie nights
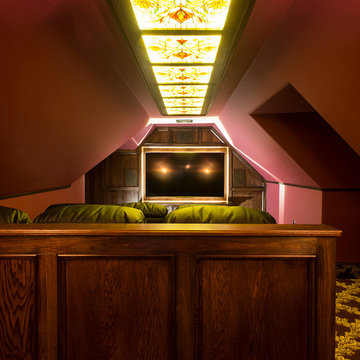
Opposite the earlier photo of the theatre, this is the view from the entrance.
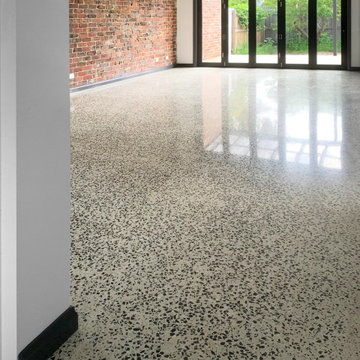
Open living area. Looking from the old part of the house across the new polished concrete floor to the outdoor deck.
Photo by David Beynon
Builder - Citywide Building Services
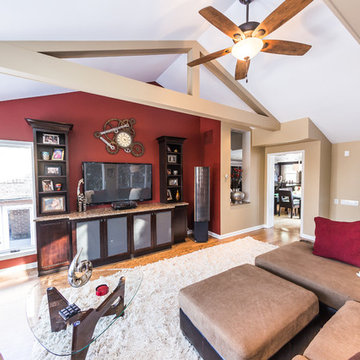
Updated and fresh, new bold colors, warmth, a blend of modern and traditional. . .truly a comfortable setting.
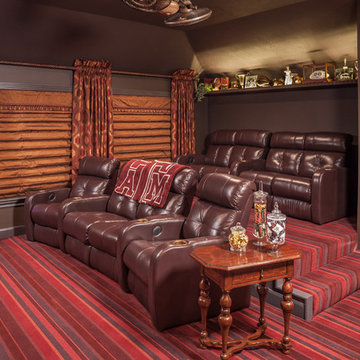
Peggy Fuller, ASID - By Design Interiors, Inc.
Photo Credit: Brad Carr - B-Rad Studios
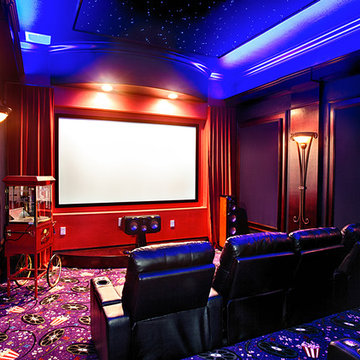
Home Theater Redesign
Bold color story, led lighting and lively carpet make this theater take on a life of its own. Wood paneling was also added including a wood platform and a traditional theater feel is achieved with red velvet drapes.
Cinema Installation Credit: Crowne Audio
Photography Credit: Anna Yanev Photography
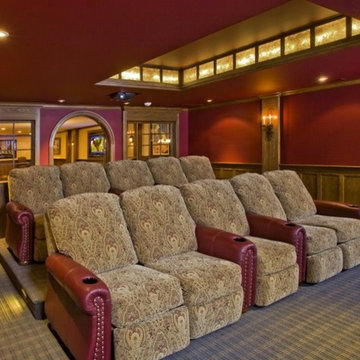
This lower level space was built to be a comfortable and spacious area to entertain family and friends. The desire was to include a home theater, bar, card area, billiard area and lots of seating for conversation. The client desired to not make the home theater completely secluded from the rest of the basement so motorized shades were added to the rear windows of the theater darken it only when in use.
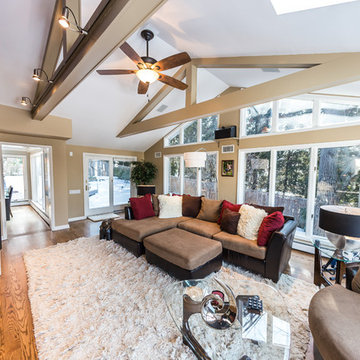
Bright, large windows and doors, so refreshing. . . Updated and renewed, new bold colors, warmth, a blend of modern and traditional. . .truly a comfortable setting.
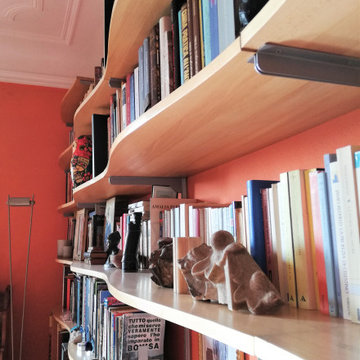
libreria: mensole curve in faggio lucidate a cera, sistema componibile, posizione delle mensole modificabile su binario in acciaio
Living Space with Red Walls and Multi-coloured Floors Ideas and Designs
3




