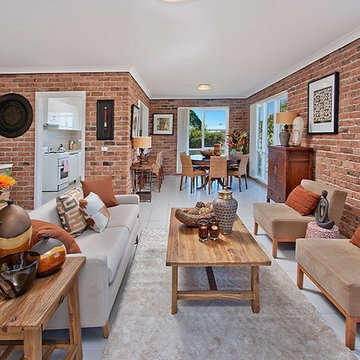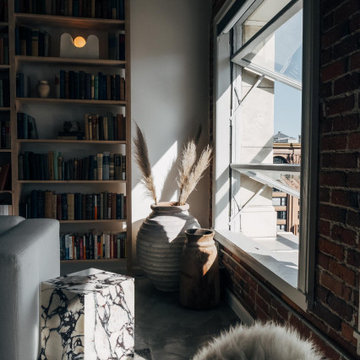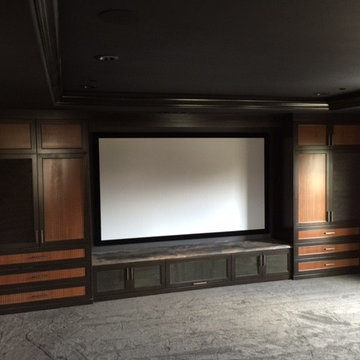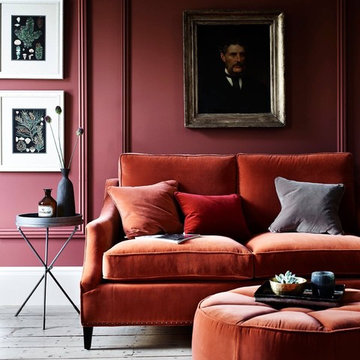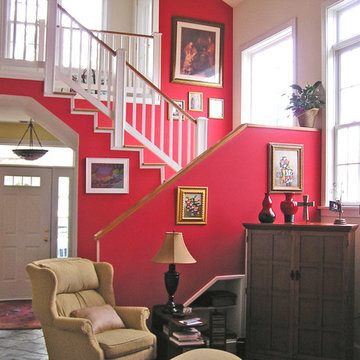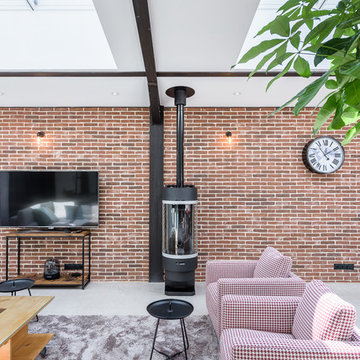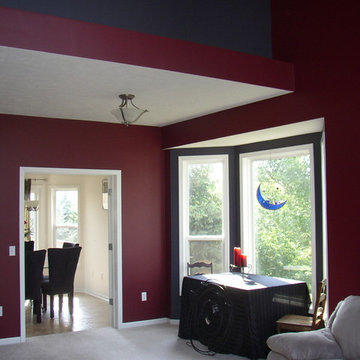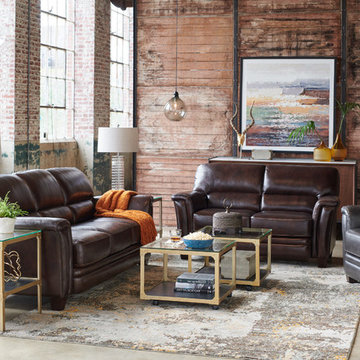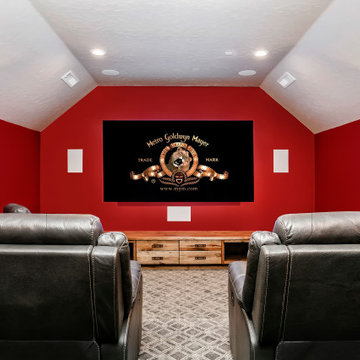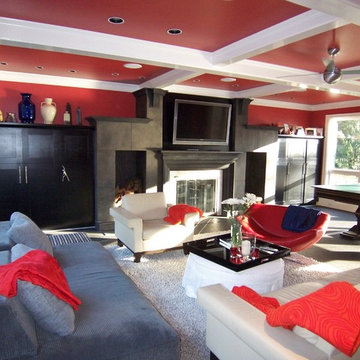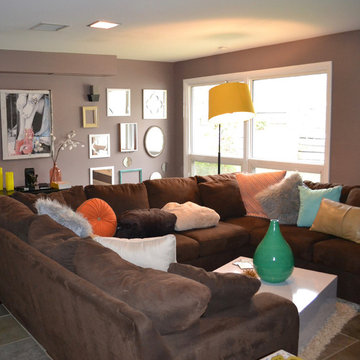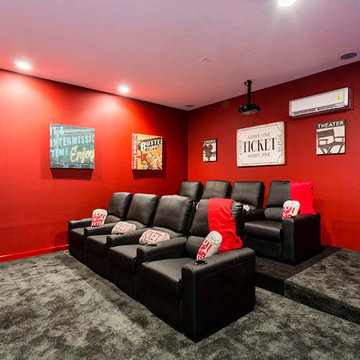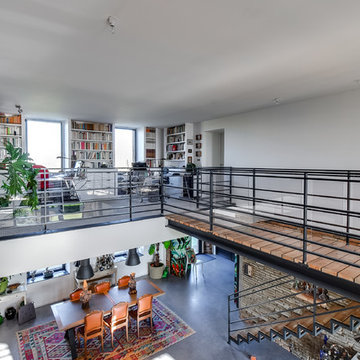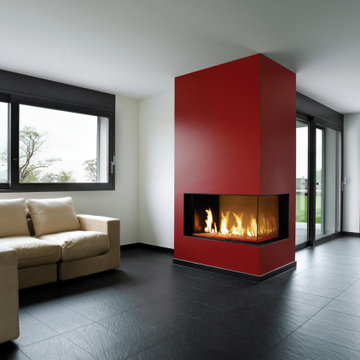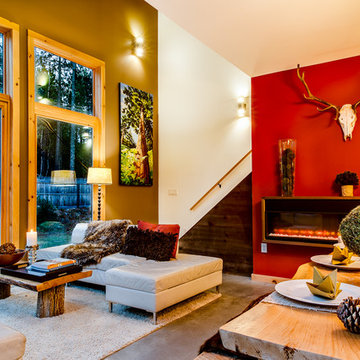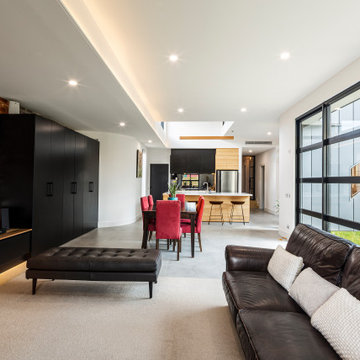Living Space with Red Walls and Grey Floors Ideas and Designs
Refine by:
Budget
Sort by:Popular Today
61 - 80 of 200 photos
Item 1 of 3
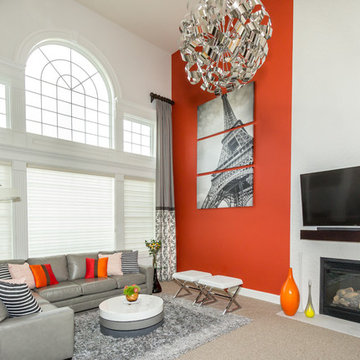
This modern family wanted a home to match. They purchased a beautiful home in Ashburn and wanted the interiors to clean lined, sleek but also colorful. The builder-grade fireplace was given a very modern look with new tile from Porcelanosa and custom made wood mantle. The awkward niches was also given a new look and new purpose with a custom built-in. Both the mantle and built-in were made by Ark Woodworking. We warmed the space with a pop of warm color on the left side of the fireplace wall and balanced with with modern art to the right. A very unique modern chandelier centers the entire design. A large custom leather sectional and coordinating stools provides plenty of seating.
Liz Ernest Photography
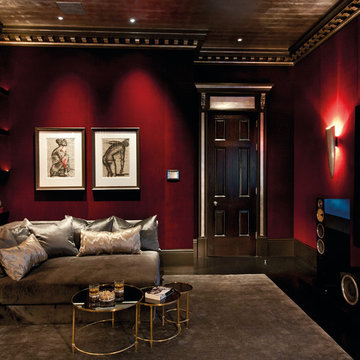
One of our favourite projects - a stunning cinema room, including JVC Projection, Crestron control and Lutron blinds, all perfectly integrated with the luxurious red decor and soft furnishings.
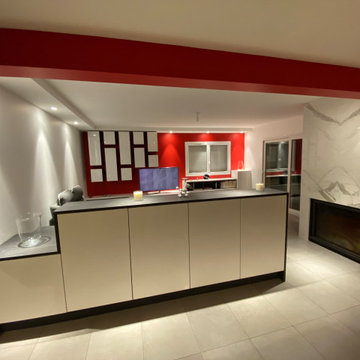
Création d'un magnifique salon sur la commune de Gex.
Priorité des clients un max de rangements.
Nous leur proposons une variante de séparation entre la cuisine et le salon avec des meubles de rangements hauts s'ouvrant côté cuisine et cachant ainsi les canapés.
Ainsi qu'un magnifique linaire de meubles T.V destructuré, moderne et pratique
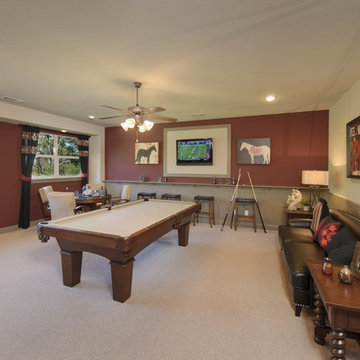
The Hillsboro is a wonderful floor plan for families. The kitchen features an oversized island, walk-in pantry, breakfast area, and eating bar. The master suite is equipped with his and hers sinks, a custom shower, a soaking tub, and a large walk-in closet. The Hillsboro also boasts a formal dining room, garage, and raised ceilings throughout. This home is also available with a finished upstairs bonus space.
Living Space with Red Walls and Grey Floors Ideas and Designs
4




