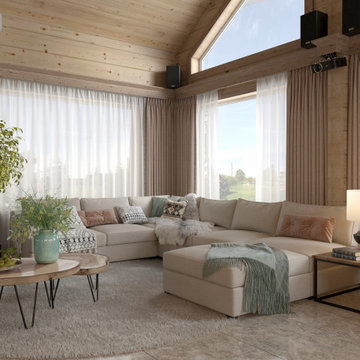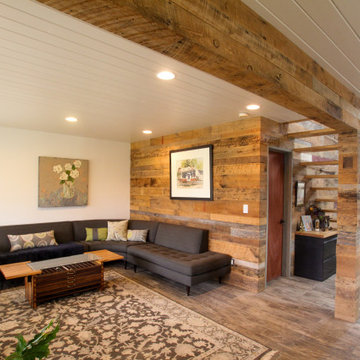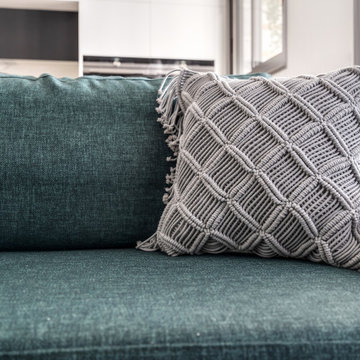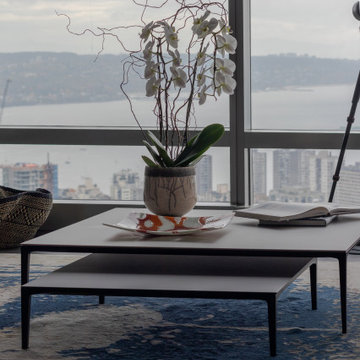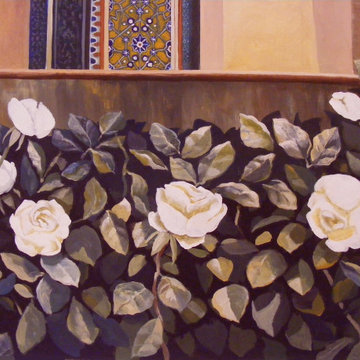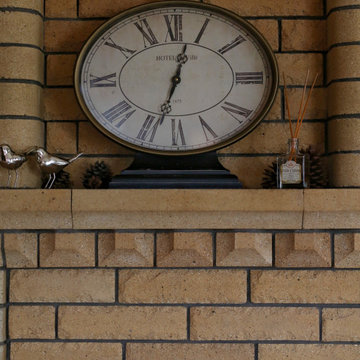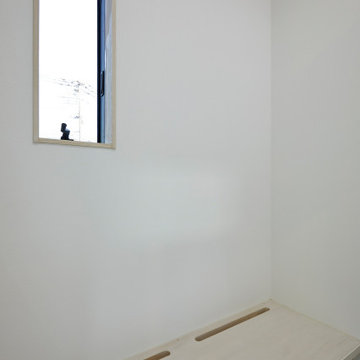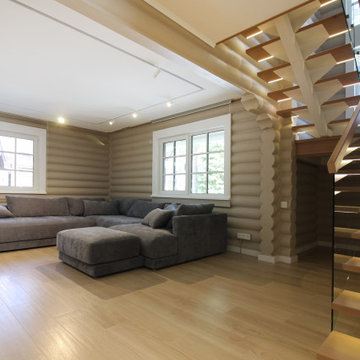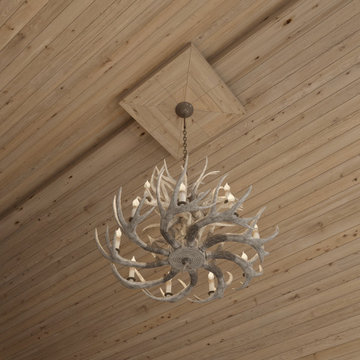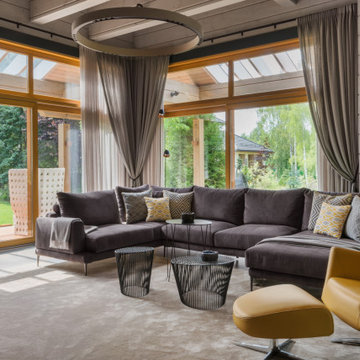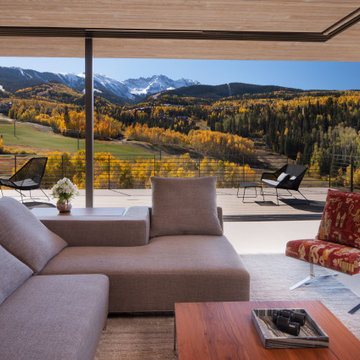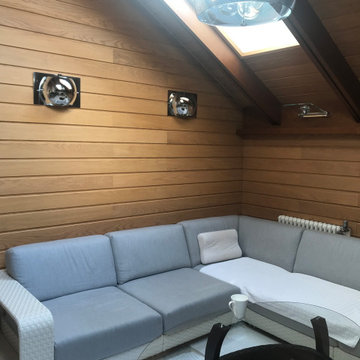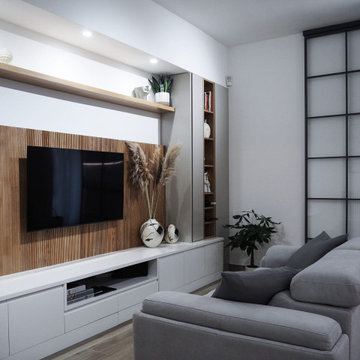Living Space with Porcelain Flooring and Wood Walls Ideas and Designs
Refine by:
Budget
Sort by:Popular Today
141 - 160 of 295 photos
Item 1 of 3
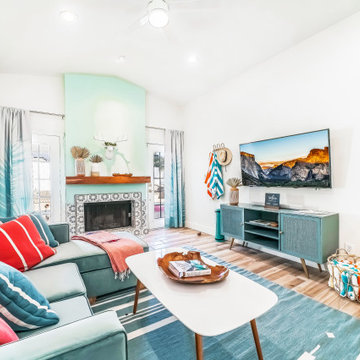
Hello there loves. The Prickly Pear AirBnB in Scottsdale, Arizona is a transformation of an outdated residential space into a vibrant, welcoming and quirky short term rental. As an Interior Designer, I envision how a house can be exponentially improved into a beautiful home and relish in the opportunity to support my clients take the steps to make those changes. It is a delicate balance of a family’s diverse style preferences, my personal artistic expression, the needs of the family who yearn to enjoy their home, and a symbiotic partnership built on mutual respect and trust. This is what I am truly passionate about and absolutely love doing. If the potential of working with me to create a healing & harmonious home is appealing to your family, reach out to me and I'd love to offer you a complimentary discovery call to determine whether we are an ideal fit. I'd also love to collaborate with professionals as a resource for your clientele. ?
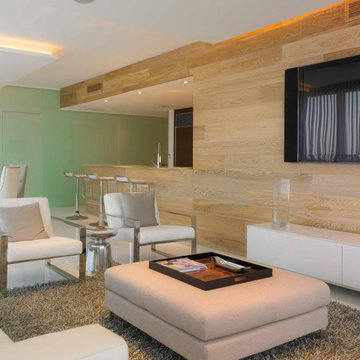
Living room with Blonde Wood kitchen wall detail, glass walls, led lighting, custom chandelier
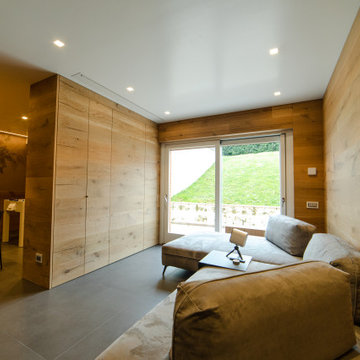
L'armadio bifacciale, che divide la sala da pranzo/sala giochi dal salotto, è totalmente costruito in falegnameria e rivestito in parquet come le pareti, è possibile aprirlo da entrambi i lati ed internamente è dotato di ripiani.
Di fronte all'armadio (ad incasso nel controsoffitto) troviamo il telo del proiettore, con un divano angolare molto comodo ed un tavolino in ferro, nel quale si può appoggiare il proiettore, ottima soluzione per non avere una Tv a vista che occupa spazio.
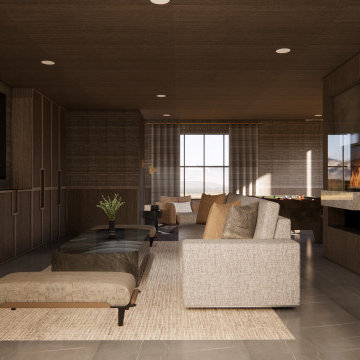
A modern transitional design with a moody twist! Welcome to our entertainment oasis where we've blended elegance and coziness flawlessly. From a stylish wine room, to thrilling games of pool and the warm embrace of our fireplace, it's all about the good times. And, oh, don't miss those stunning custom cabinets.
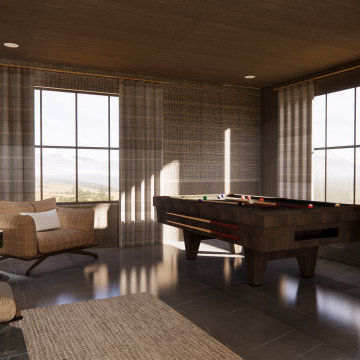
A modern transitional design with a moody twist! Welcome to our entertainment oasis where we've blended elegance and coziness flawlessly. From a stylish wine room, to thrilling games of pool and the warm embrace of our fireplace, it's all about the good times. And, oh, don't miss those stunning custom cabinets.
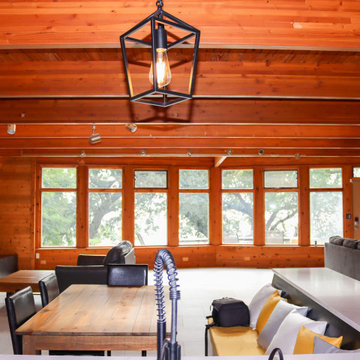
Living room remodel. Custom fireplace and built-in's. Exposed beams. Wood siding. Large format floor tile.
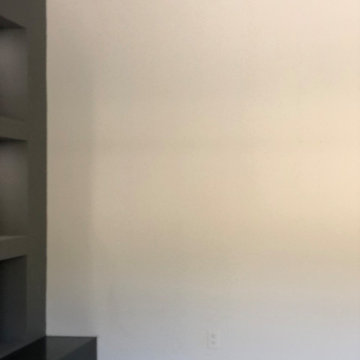
This space will be used daily and will be used for family to gather and to watch tv. This will be the most used space in the home. Must be child safe. Beware of sharp edges. Seating should be approximately 40" Deep. Large vases or other decor for Wall Niches. A little glam with some cool and warmth. Some plants on Corner By the Kitchen.
Living Space with Porcelain Flooring and Wood Walls Ideas and Designs
8




