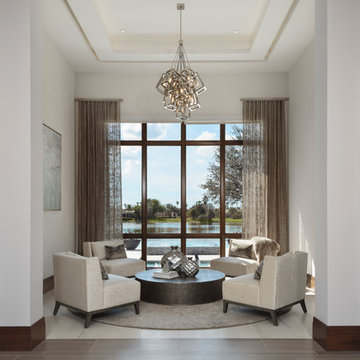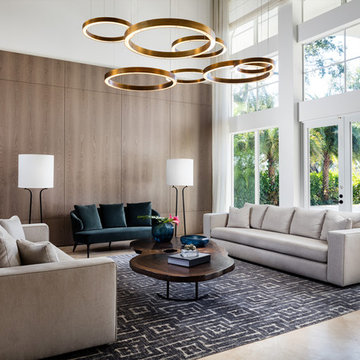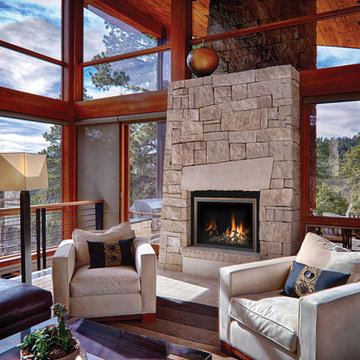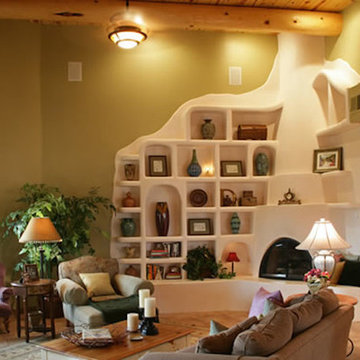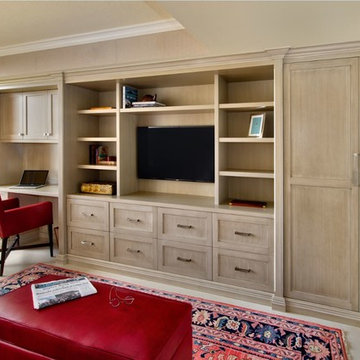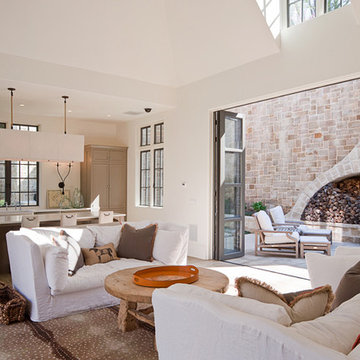Living Space with Porcelain Flooring and Beige Floors Ideas and Designs
Refine by:
Budget
Sort by:Popular Today
1 - 20 of 5,409 photos
Item 1 of 3

open living room into kitchen. full-width sliding glass doors opening into the rear patio and pool deck.
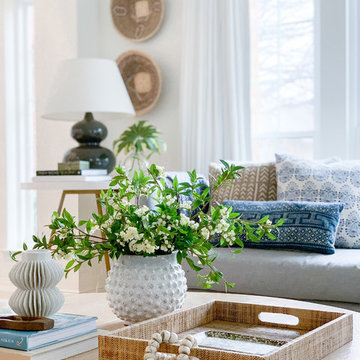
This is the family's more formal living room space, so we had fun styling the coffee table to reflect that.

Fireplace: - 9 ft. linear
Bottom horizontal section-Tile: Emser Borigni White 18x35- Horizontal stacked
Top vertical section- Tile: Emser Borigni Diagonal Left/Right- White 18x35
Grout: Mapei 77 Frost
Fireplace wall paint: Web Gray SW 7075
Ceiling Paint: Pure White SW 7005
Paint: Egret White SW 7570
Photographer: Steve Chenn

Decor and accessories selection and assistance with furniture layout.
Living Space with Porcelain Flooring and Beige Floors Ideas and Designs
1







