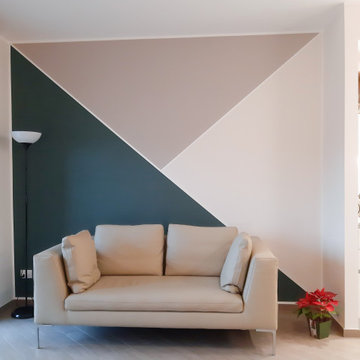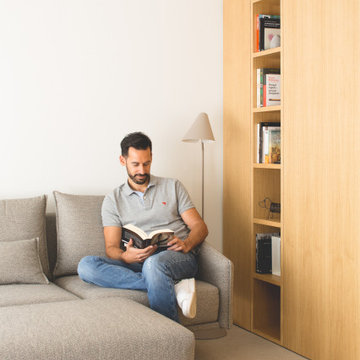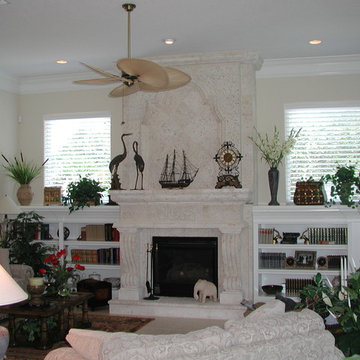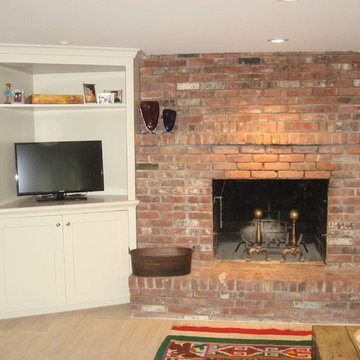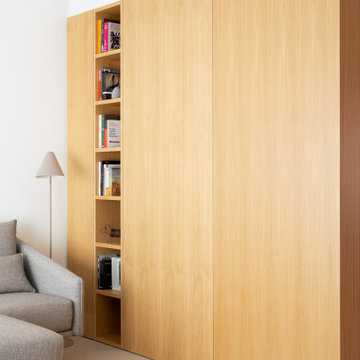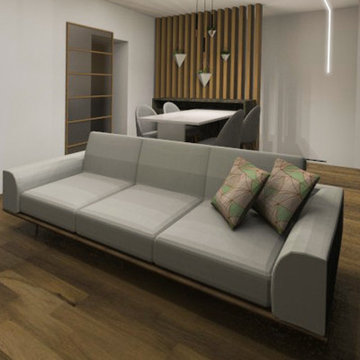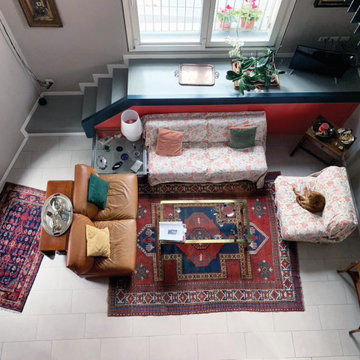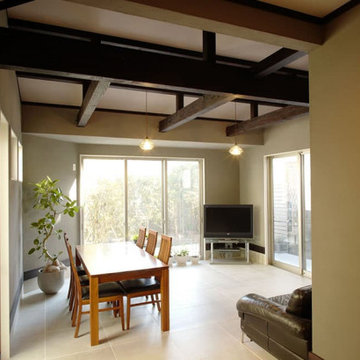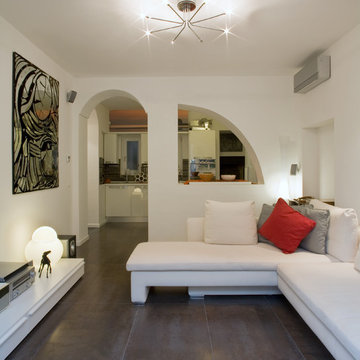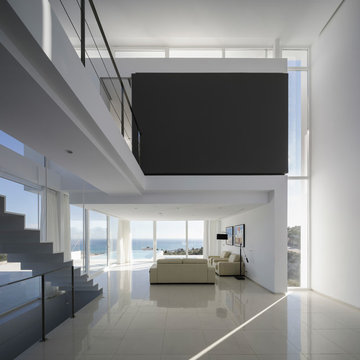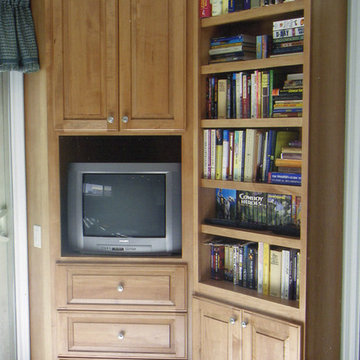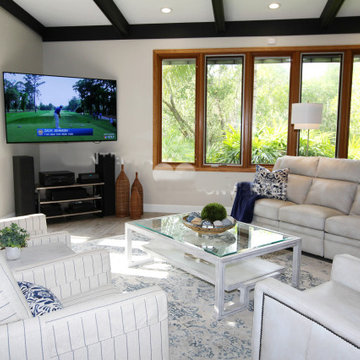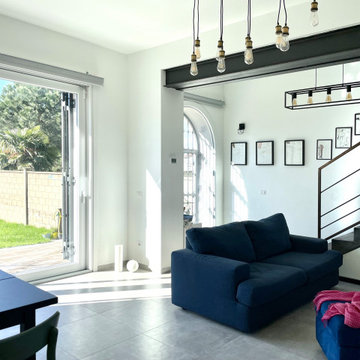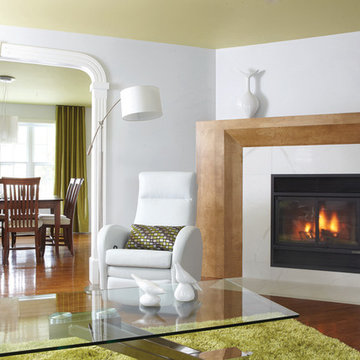Living Space with Porcelain Flooring and a Corner TV Ideas and Designs
Refine by:
Budget
Sort by:Popular Today
1 - 20 of 65 photos
Item 1 of 3
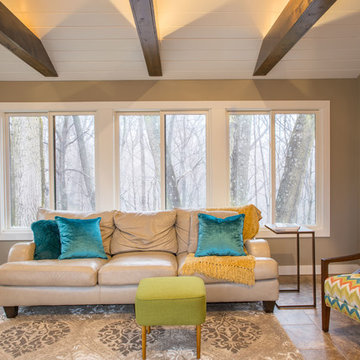
Project by Wiles Design Group. Their Cedar Rapids-based design studio serves the entire Midwest, including Iowa City, Dubuque, Davenport, and Waterloo, as well as North Missouri and St. Louis.
For more about Wiles Design Group, see here: https://wilesdesigngroup.com/
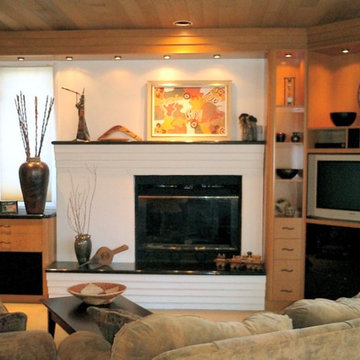
The existing fireplace received a new granite hearth and mantle. In addition, the room was transformed by adding ample cabinetry, making the entertainment center much more attractive and useful. Well-designed lighting makes the room more attractive, as well as more useful for the residents to display their art collection.
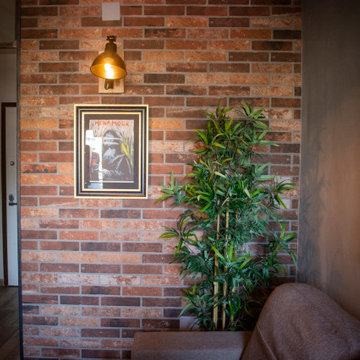
G&A sono una giovane coppia con un bambino in arrivo, desideravano una casa non troppo grande ma funzionale per le loro esigenze, con una zona giorno che fosse punto focale della casa, un open space dove accogliere gli ospiti, rilassarsi e cucinare, la partete della zona giorno è rivestita in mattoncini di gres porcellanato, essi creano un effetto metropolitano molto ricercato.
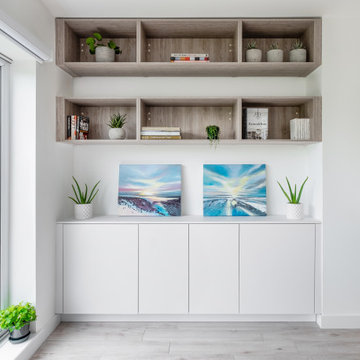
When they briefed us on this two-storey 110 m2 complete property renovation, our clients envisioned a clean and contemporary take on its 1960s framework with a warm and welcoming entrance foyer, open, bright and colourful entertaining spaces, and crisp and functional bathrooms.
The result is a spectacularly bright open space with southern lights seamlessly flowing across the lounge/dining and kitchen areas and unobstructed views of the wonderful natural surroundings of Pittville Park, beautifully landscaped gardens, and bright and beautiful interior spaces.
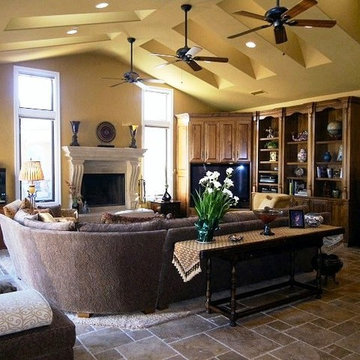
This view of the large great room is opposite from the coffee bar. The room features custom built in cabinetry that houses the TV and electronics. A large stone fireplace is the central feature, along with a high ceiling that has fans and skylights. A large sectional and coffee table sits on an area rug over the Versailles pattern stone floor.
Living Space with Porcelain Flooring and a Corner TV Ideas and Designs
1





