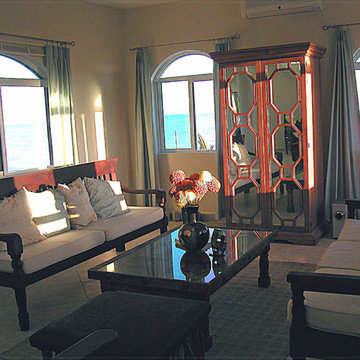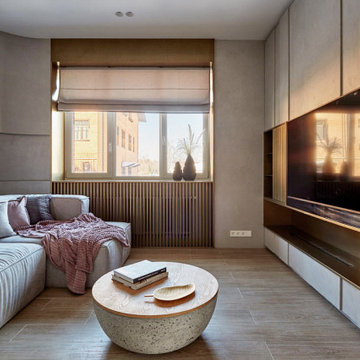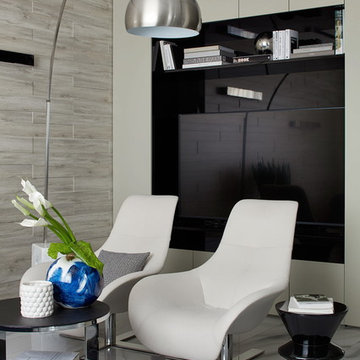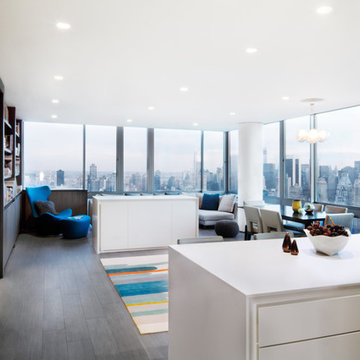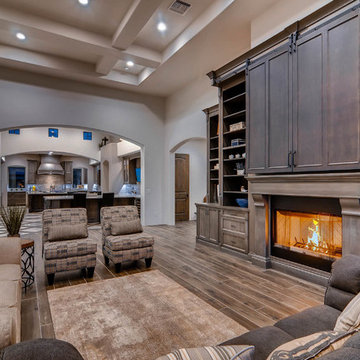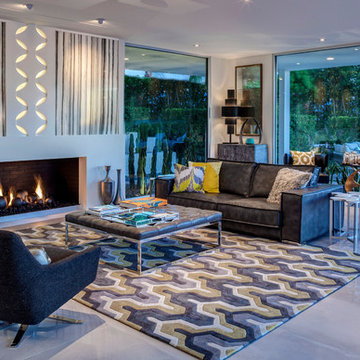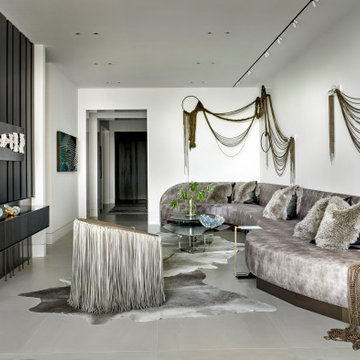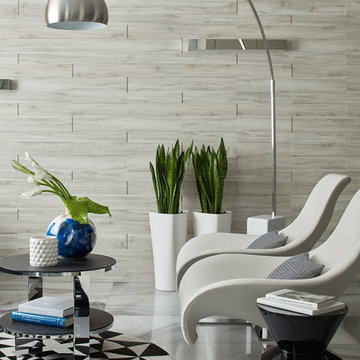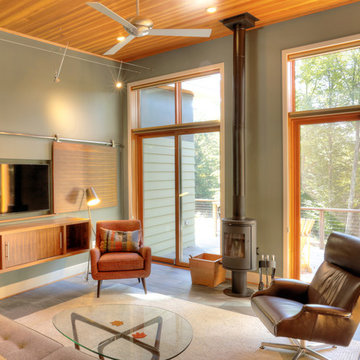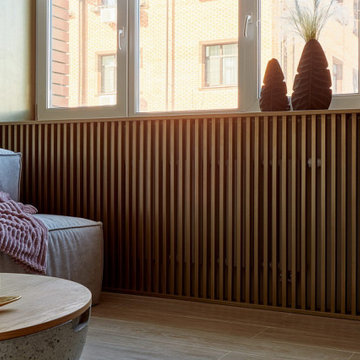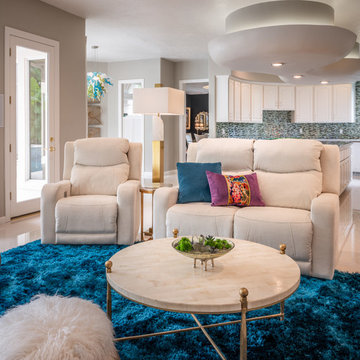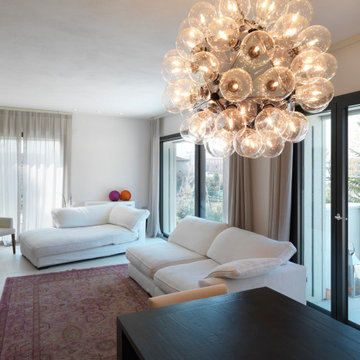Living Space with Porcelain Flooring and a Concealed TV Ideas and Designs
Refine by:
Budget
Sort by:Popular Today
61 - 80 of 309 photos
Item 1 of 3
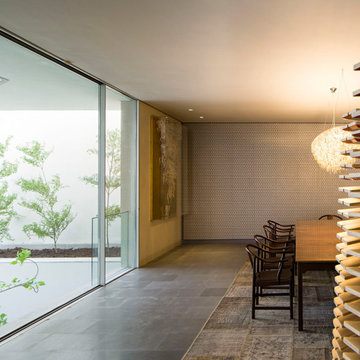
A large upper floor living room with a full glass wall created from slim framed sliding doors. The floor to ceiling sliding doors have an ultra slim 20mm sightline with minimal detailing in keeping with the modern house design. A single element of the glass wall opens with an integrated glass balustrade to create a juliette balcony design.
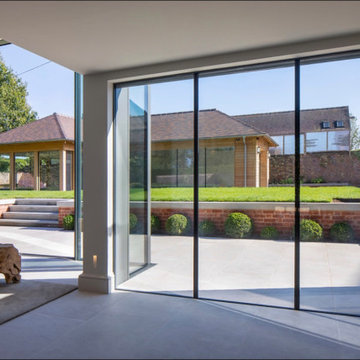
A stunning 16th Century listed Queen Anne Manor House with contemporary Sky-Frame extension which features stunning Janey Butler Interiors design and style throughout. The fabulous contemporary zinc and glass extension with its 3 metre high sliding Sky-Frame windows allows for incredible views across the newly created garden towards the newly built Oak and Glass Gym & Garage building. When fully open the space achieves incredible indoor-outdoor contemporary living. A wonderful project designed, built and completed by Riba Llama Architects & Janey Butler Interiors of the Llama Group of Design companies.
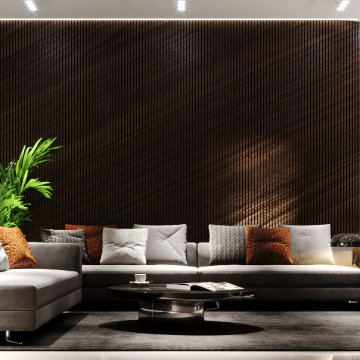
квартира 120кв м, кухня совмещенная с гостинной.
Проект для пары с ребенком, которые очень любят гостей. Цветовая гамма подобрана для комфортного отдыха семьи. Стилевое решение подчеркивает характер и статус владельцев.
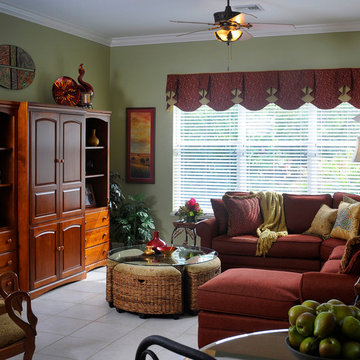
Warm, cozy family room with lots of extra seating for entertaining. Photo by Dick Krueger Photography.
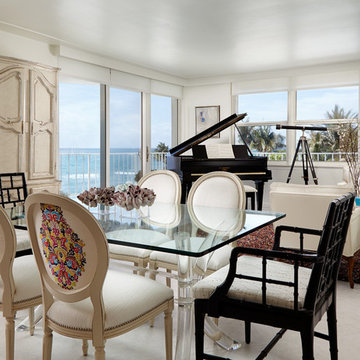
Spectacular ocean views remain intact with automatic roller shades with silver flecked mesh, functional while uniting odd door and window arrangement. A continuous valance with concealed under-lighting provides perfect focal glow to space by night.
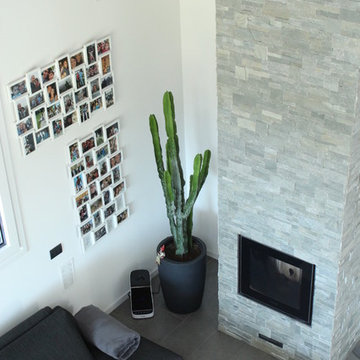
Protagonista dell'ambiente, il camino rivestito da pietre color grigio/azzurro crea in modo armonioso un distacco dal resto dell'arredamento, infondendo carattere al soggiorno. Elegante-dinamico-giovanile-grintoso.
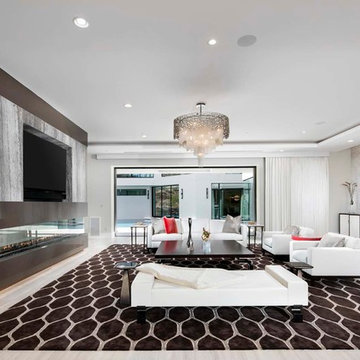
Photography : Velich Studio \ Shay Velich
Design - DRDS
Realtors: Shapiro and Sher Group
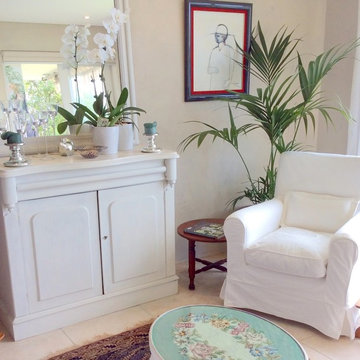
Seasonal change is easy with a neutral background palette.
Re-purpose pieces from other rooms in your home to keep the room 'fresh'. Loose covers from Ikea make seasonal change easy.
Living Space with Porcelain Flooring and a Concealed TV Ideas and Designs
4




