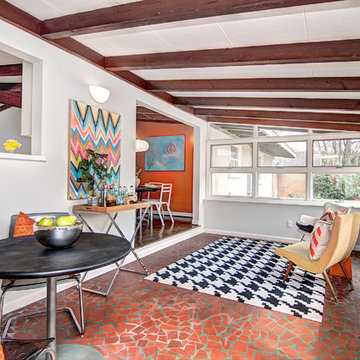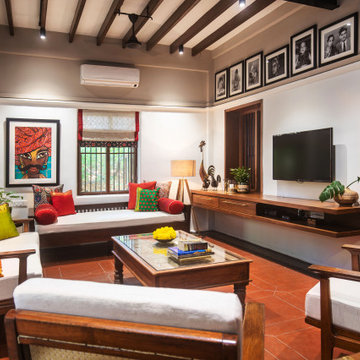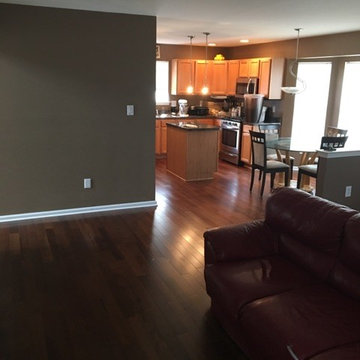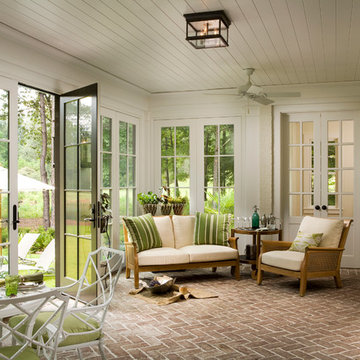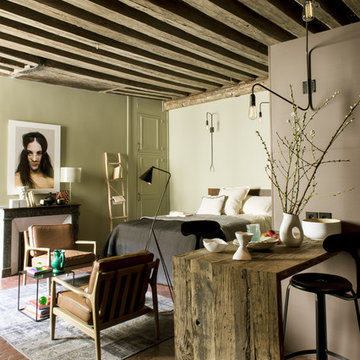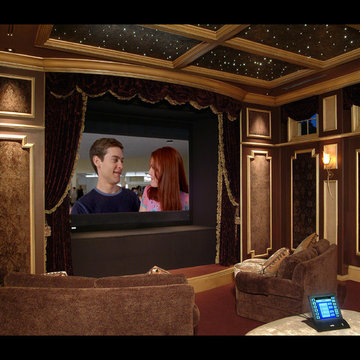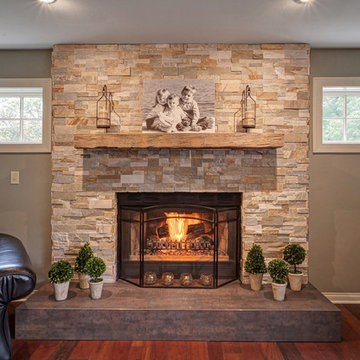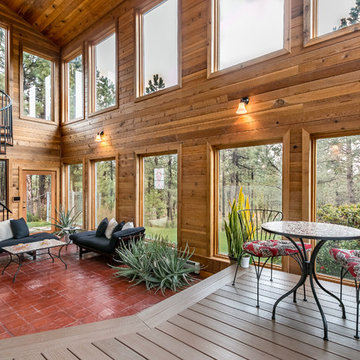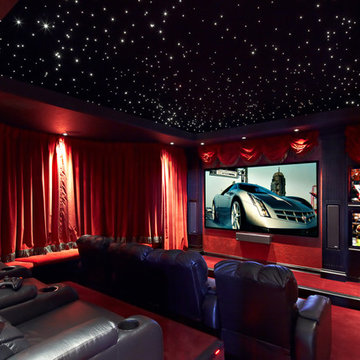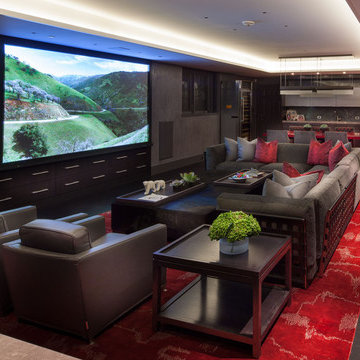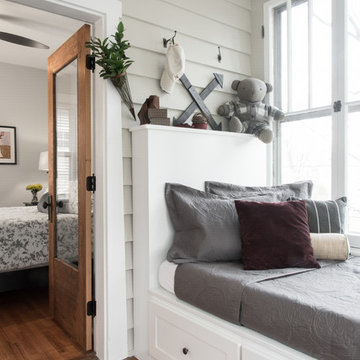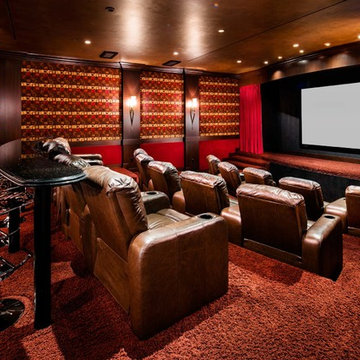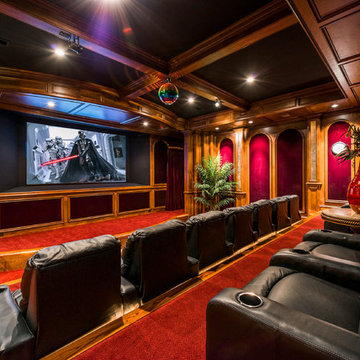Living Space with Pink Floors and Red Floors Ideas and Designs
Refine by:
Budget
Sort by:Popular Today
101 - 120 of 1,958 photos
Item 1 of 3

This mid-century mountain modern home was originally designed in the early 1950s. The house has ample windows that provide dramatic views of the adjacent lake and surrounding woods. The current owners wanted to only enhance the home subtly, not alter its original character. The majority of exterior and interior materials were preserved, while the plan was updated with an enhanced kitchen and master suite. Added daylight to the kitchen was provided by the installation of a new operable skylight. New large format porcelain tile and walnut cabinets in the master suite provided a counterpoint to the primarily painted interior with brick floors.
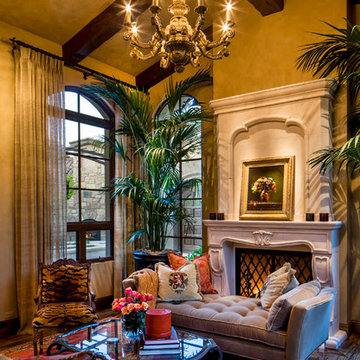
Mediterranean style living room with standard fireplace.
Architect: Urban Design Associates
Builder: Manship Builders
Interior Designer: Billi Springer
Photographer: Thompson Photographic
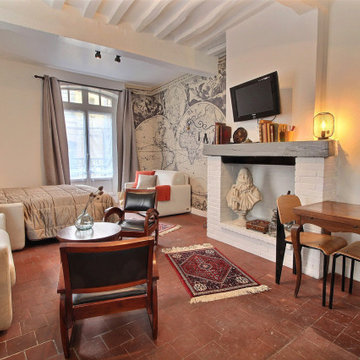
L'idée était de transformer ce studio de centre ville en un lieu atypique, avec une thématique spécifique pour créer une émotion. Le budget était très serré mais des pièces fortes en déco on suffit à métamorphoser l'endroit.
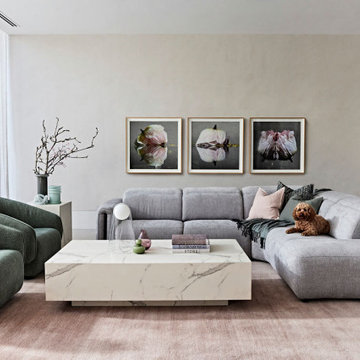
A soft pink rug grounds a plump grey modular sofa. Soft sage green chairs with round organic forms invite ease and relaxation in what is an otherwise formal space. The large rectangular stone coffee table anchors the sitting area and is both practical and beautiful. Graphic photographic floral prints pick up on the pinks, greens and greys and tie the room together
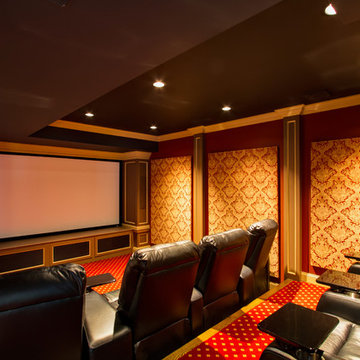
Bumped out decorative columns with crown molding between damask fabric sound proof walls. Classic color combinations of red, gold and black provide the true movie theater aesthetic, assuring this family they never have to leave their house to see a movie again.
Melanie Greene Producation

Murphys Road is a renovation in a 1906 Villa designed to compliment the old features with new and modern twist. Innovative colours and design concepts are used to enhance spaces and compliant family living. This award winning space has been featured in magazines and websites all around the world. It has been heralded for it's use of colour and design in inventive and inspiring ways.
Designed by New Zealand Designer, Alex Fulton of Alex Fulton Design
Photographed by Duncan Innes for Homestyle Magazine

The original fireplace, and the charming and subtle form of its plaster surround, was freed from a wood-framed "box" that had enclosed it during previous remodeling. The period Monterey furniture has been collected by the owner specifically for this home.
Architect: Gene Kniaz, Spiral Architects
General Contractor: Linthicum Custom Builders
Photo: Maureen Ryan Photography
Living Space with Pink Floors and Red Floors Ideas and Designs
6




