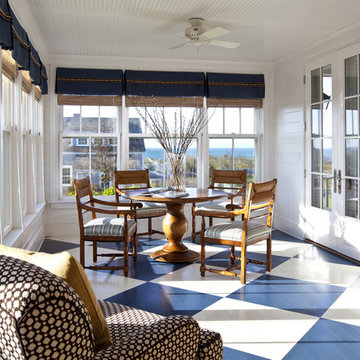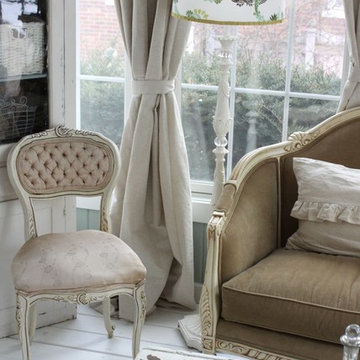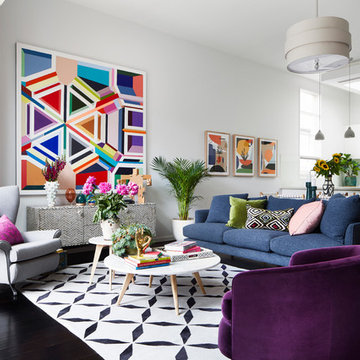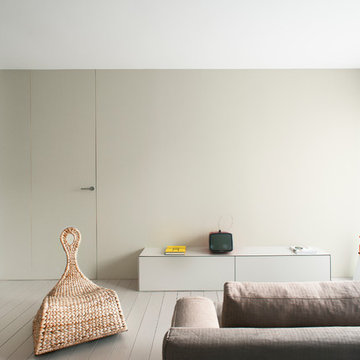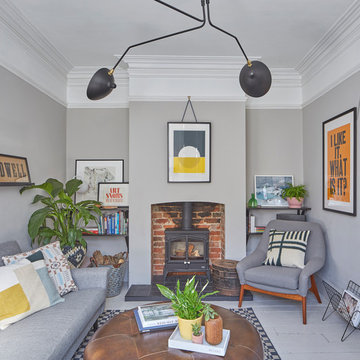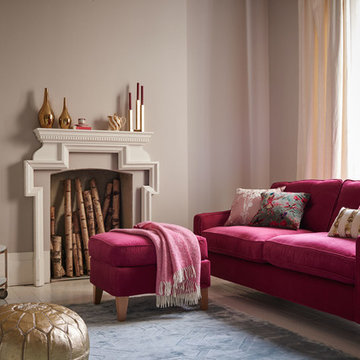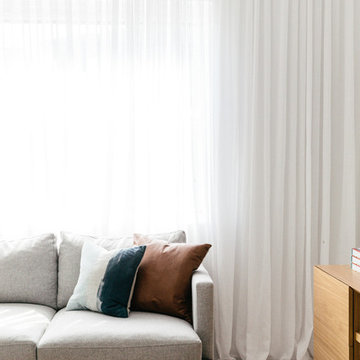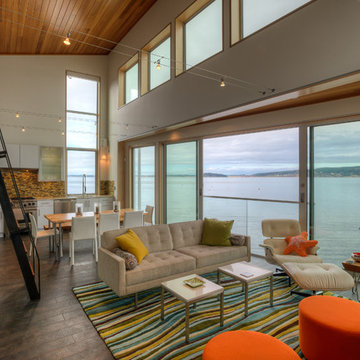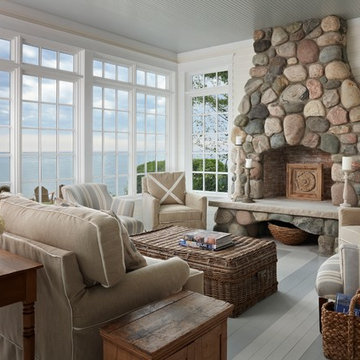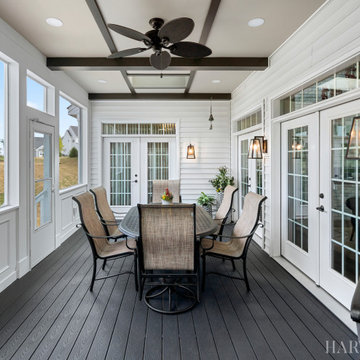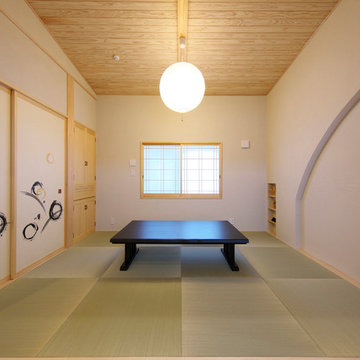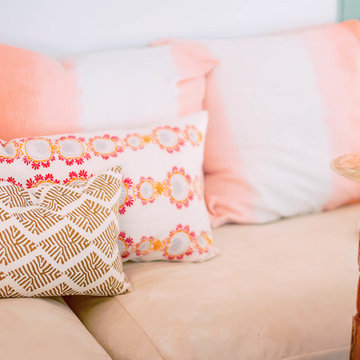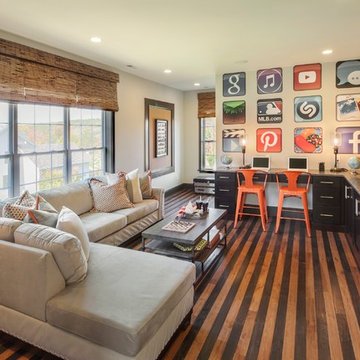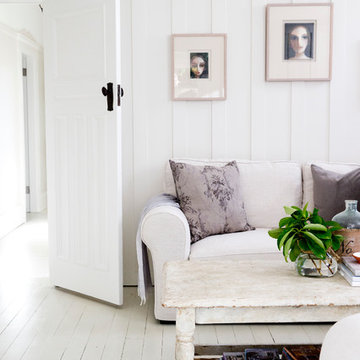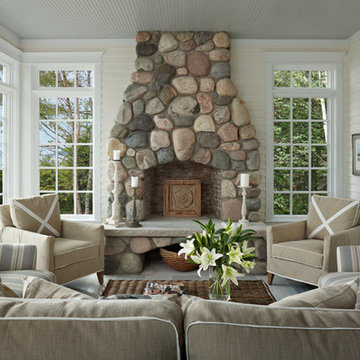Living Space with Painted Wood Flooring and Tatami Flooring Ideas and Designs
Refine by:
Budget
Sort by:Popular Today
41 - 60 of 6,378 photos
Item 1 of 3
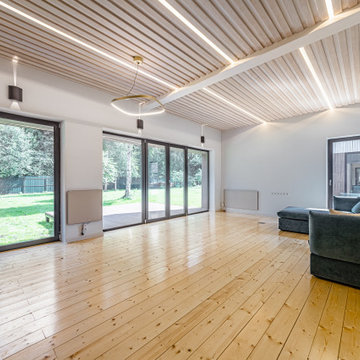
ГК «Конкиста» завершила проект по капитальному ремонту двух каркасных домов в коттеджном поселке «Лесная Рапсодия», расположенном на Новорижском шоссе в Московской области. Работы на объектах проводились в течение 5 месяцев и были завершены в соответствии с запланированными сроками. Общая площадь проведения ремонтных мероприятий составила 300 кв.м. Был благоустроен прилегающий участок площадью почти 2 тысячи квадратных метров.
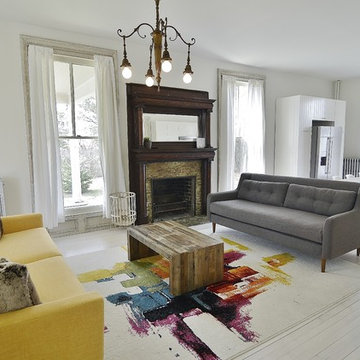
The open kitchen and living space features a turn-of-the century fireplace and original chandeliers. We stripped and sanded the window frames and loved the raw look, so left them unpainted. The floors were sanded and painted with a white wash.
The room features a mix of rustic and modern furniture including faux fur pillows, a West Elm Emmerson block coffee table and vintage dining table from White Flower Farmhouse Furniture.

The Barefoot Bay Cottage is the first-holiday house to be designed and built for boutique accommodation business, Barefoot Escapes (www.barefootescapes.com.au). Working with many of The Designory’s favourite brands, it has been designed with an overriding luxe Australian coastal style synonymous with Sydney based team. The newly renovated three bedroom cottage is a north facing home which has been designed to capture the sun and the cooling summer breeze. Inside, the home is light-filled, open plan and imbues instant calm with a luxe palette of coastal and hinterland tones. The contemporary styling includes layering of earthy, tribal and natural textures throughout providing a sense of cohesiveness and instant tranquillity allowing guests to prioritise rest and rejuvenation.
Images captured by Lauren Hernandez
Living Space with Painted Wood Flooring and Tatami Flooring Ideas and Designs
3




