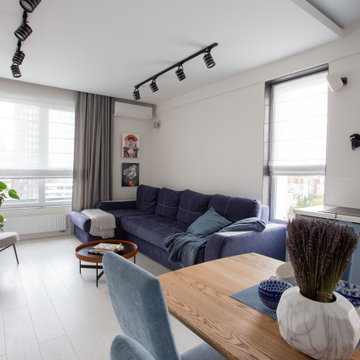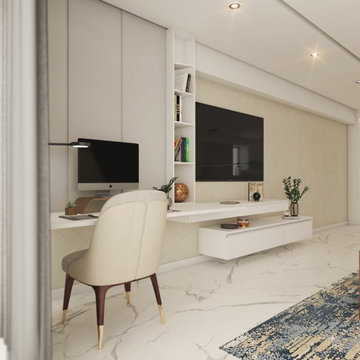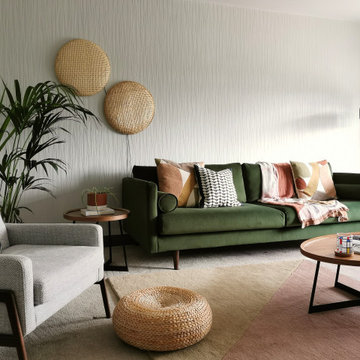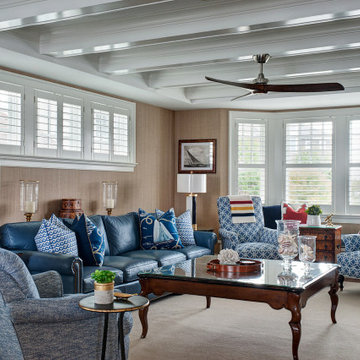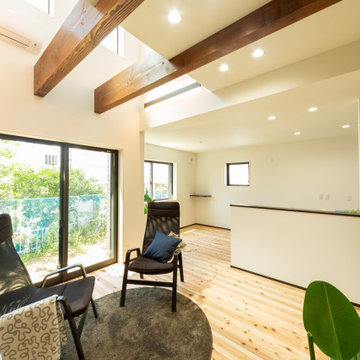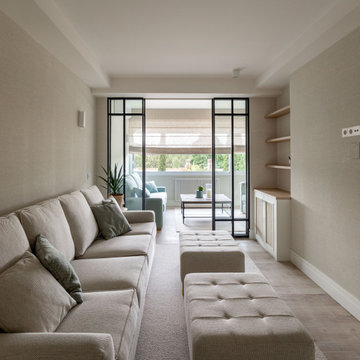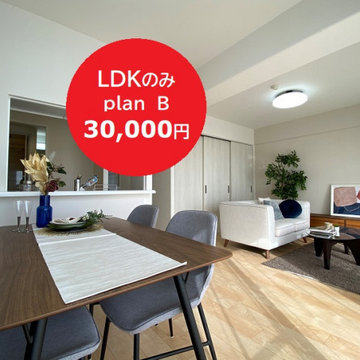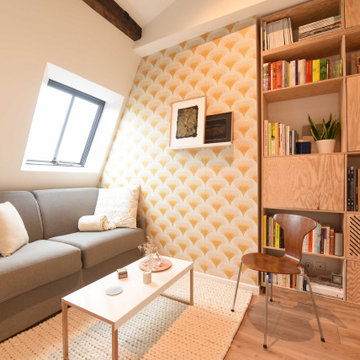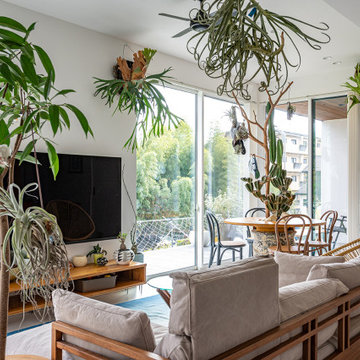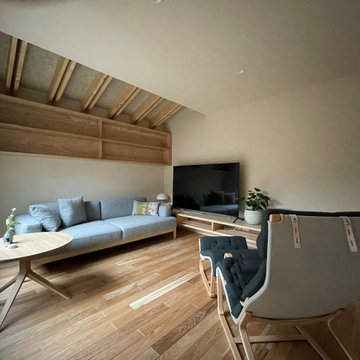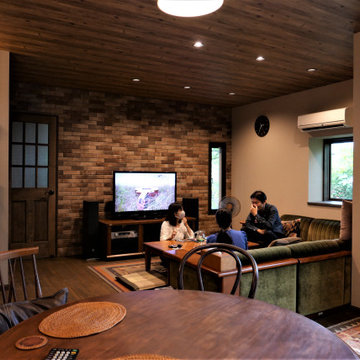Living Space with No Fireplace and Wallpapered Walls Ideas and Designs
Refine by:
Budget
Sort by:Popular Today
161 - 180 of 3,126 photos
Item 1 of 3
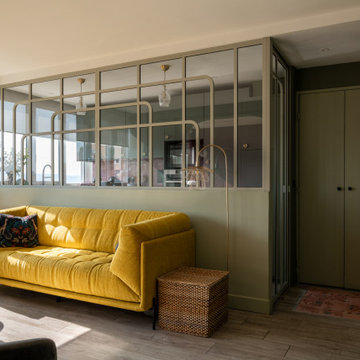
Un appartement des années 70 à la vue spectaculaire sur Paris retrouve une seconde jeunesse et gagne en caractère après une rénovation totale. Exit le côté austère et froid et bienvenue dans un univers très féminin qui ose la couleur et les courbes avec style.
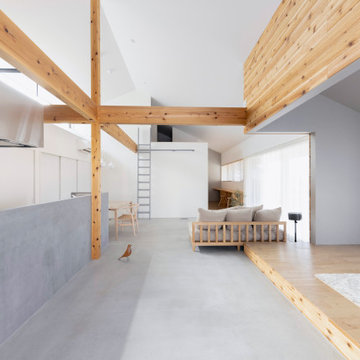
通り抜ける土間のある家
滋賀県野洲市の古くからの民家が立ち並ぶ敷地で530㎡の敷地にあった、古民家を解体し、住宅を新築する計画となりました。
南面、東面は、既存の民家が立ち並んでお、西側は、自己所有の空き地と、隣接して
同じく空き地があります。どちらの敷地も道路に接することのない敷地で今後、住宅を
建築する可能性は低い。このため、西面に開く家を計画することしました。
ご主人様は、バイクが趣味ということと、土間も希望されていました。そこで、
入り口である玄関から西面の空地に向けて住居空間を通り抜けるような開かれた
空間が作れないかと考えました。
この通り抜ける土間空間をコンセプト計画を行った。土間空間を中心に収納や居室部分
を配置していき、外と中を感じられる空間となってる。
広い敷地を生かし、平屋の住宅の計画となっていて東面から吹き抜けを通し、光を取り入れる計画となっている。西面は、大きく軒を出し、西日の対策と外部と内部を繋げる軒下空間
としています。
建物の奥へ行くほどプライベート空間が保たれる計画としています。
北側の玄関から西側のオープン敷地へと通り抜ける土間は、そこに訪れる人が自然と
オープンな敷地へと誘うような計画となっています。土間を中心に開かれた空間は、
外との繋がりを感じることができ豊かな気持ちになれる建物となりました。

The use of bulkhead details throughout the space allows for further division between the office, music, tv and games areas. The wall niches, lighting, paint and wallpaper, were all choices made to draw the eye around the space while still visually linking the separated areas together.
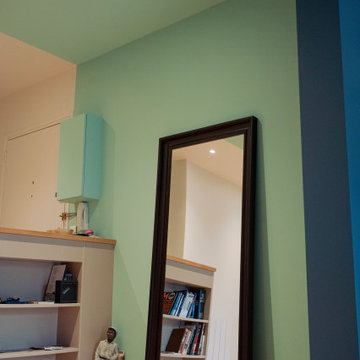
Salon Bleu Paon et Vert : Le salon, inspiré par l'Afrique, offre une atmosphère riche et envoûtante. Les murs et le plafond sont revêtus de teintes profondes de bleu paon et de vert, créant une sensation d'immersion dans une forêt luxuriante. Un papier peint représentant une forêt en noir et blanc, confère une touche artistique et mystérieuse à l'espace. Le canapé en cuir évoque l'élégance des compartiments ferroviaires, tandis que les détails en métal noir rappellent les rails qui s'étirent à l'infini.
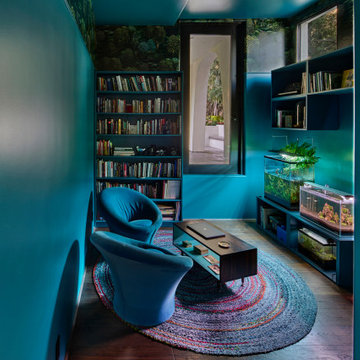
Sunken room. With outdoor access to patio and garden, the aquariums and turquoise paint set the vibe. Pierre Poulin chairs, library and Cole & Sons wallpaper...time to chill out
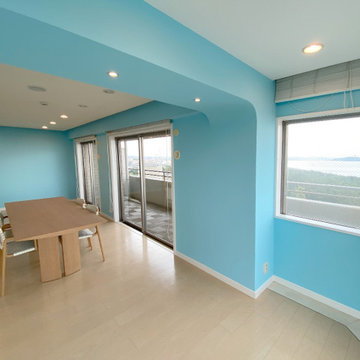
アメリカ老舗家具ブランド、アシュレイ社様デザインのマンションリノベーション施工を担当しました。
<LDK>
爽やかな印象の壁塗装は、オーナー様が海を意識してセレクトしたライトブルーで統一。最高のロケーションにぴったりの、邸宅のメインカラーとなりました。
窓の近くに椅子を造作したこともポイント。ゆっくり海を眺望できる特等席です。
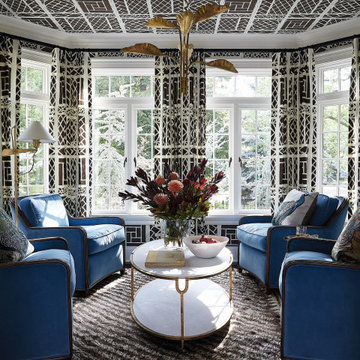
This gorgeous living room features a black and white patterned wallpaper covering the ceiling and walls. The same pattern covers the draperies. Blue accent chairs add a pop of color to the space. The black and white berber rug matches the patterned wallpaper and draperies. Gold accents and a gold chandelier finish off the space.

Светлая классическая кухня-гостиная, располагающая к отдыху и встрече гостей. Арочный проем придает пространству интерес и парадность, теплый желтый цвет обоев - уюта, цветочный рисунок уводит от каменных джунглей в загородные сады и покой.
Living Space with No Fireplace and Wallpapered Walls Ideas and Designs
9




