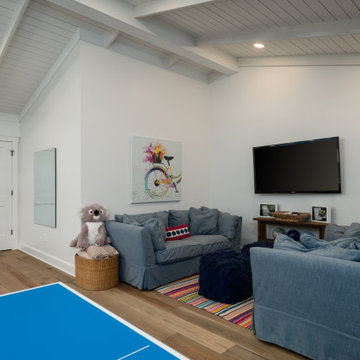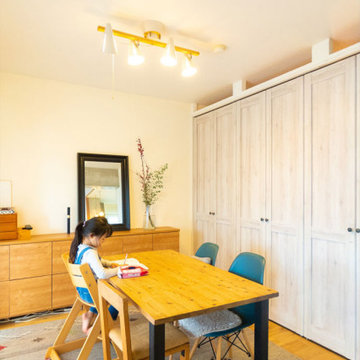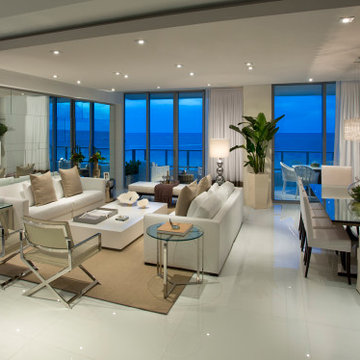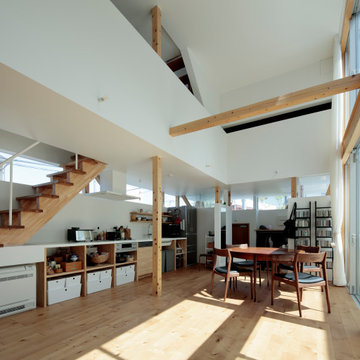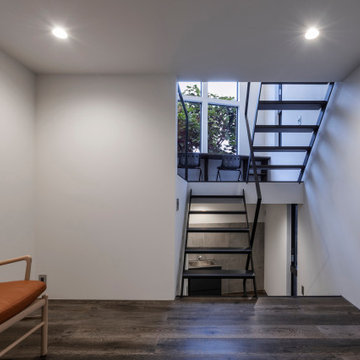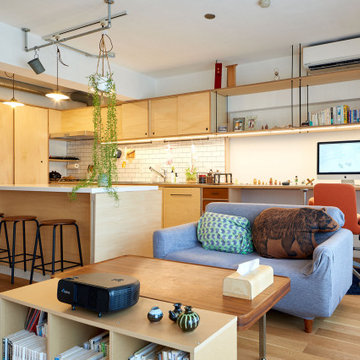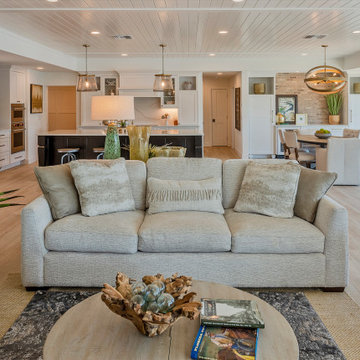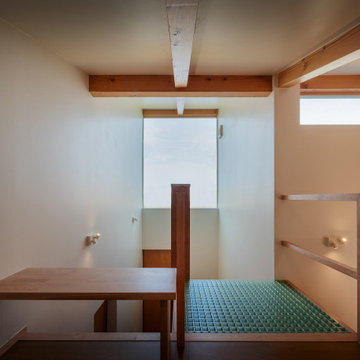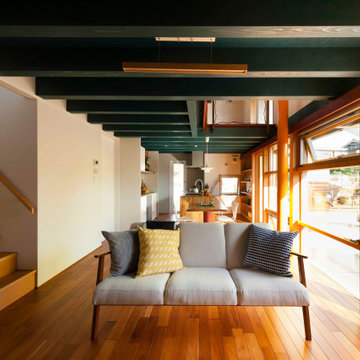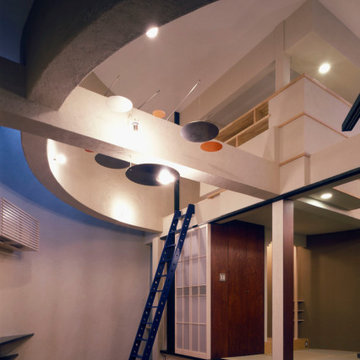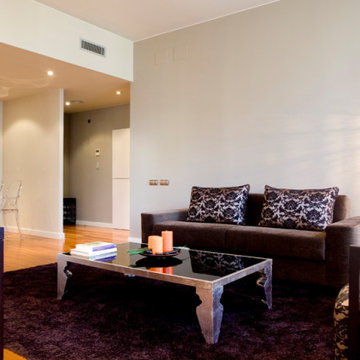Living Space with No Fireplace and a Timber Clad Ceiling Ideas and Designs
Refine by:
Budget
Sort by:Popular Today
161 - 180 of 271 photos
Item 1 of 3
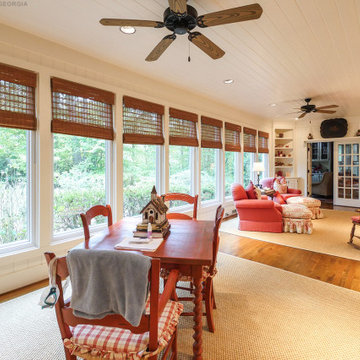
Perfect large and open family room for relaxing and family game night, with beautiful new windows we installed. This stylish and charming space with wood floors and bamboo shades, looks great with all new white windows. Find out how easy it is to replace your windows with Renewal by Andersen of Georgia, serving Atlanta, Savannah, Augusta, Macon and the whole state.
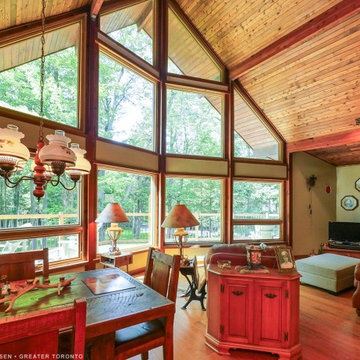
Superb greatroom with spectacular wall of wood interior windows we installed. This amazing home with wrap-around deck and shiplap vaulted ceilings looks phenomenal with all new wood picture windows and awning windows. Get started replacing the windows in your home with Renewal by Andersen of Greater Toronto, serving most of Ontario.
. . . . . . . . . .
Find out more about replacing your home windows -- Contact Us Today! 844-819-3040
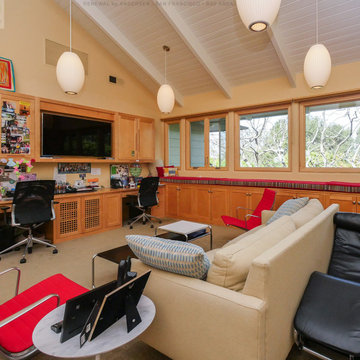
Delightful den and homework space with all new wood interior picture and casement windows we installed. This gorgeous space with vaulted shiplap ceilings and build in desks, bench and shelves, looks amazing with this wall of new wood windows we installed. Get started replacing the windows in your home with Renewal by Andersen of San Francisco serving the whole Bay Area.
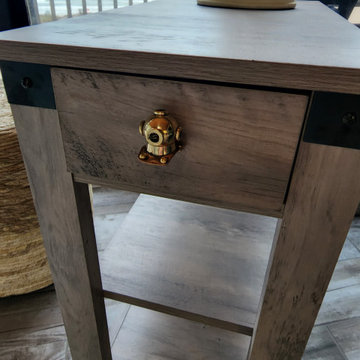
We added a few fun coastal details to the living space, including this scuba mask drawer knob that our client could not get enough of.
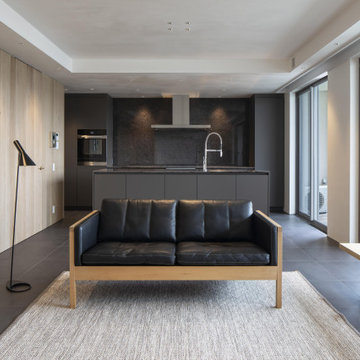
本計画は名古屋市の歴史ある閑静な住宅街にあるマンションのリノベーションのプロジェクトで、夫婦と子ども一人の3人家族のための住宅である。
設計時の要望は大きく2つあり、ダイニングとキッチンが豊かでゆとりある空間にしたいということと、物は基本的には表に見せたくないということであった。
インテリアの基本構成は床をオーク無垢材のフローリング、壁・天井は塗装仕上げとし、その壁の随所に床から天井までいっぱいのオーク無垢材の小幅板が現れる。LDKのある主室は黒いタイルの床に、壁・天井は寒水入りの漆喰塗り、出入口や家具扉のある長手一面をオーク無垢材が7m以上連続する壁とし、キッチン側の壁はワークトップに合わせて御影石としており、各面に異素材が対峙する。洗面室、浴室は壁床をモノトーンの磁器質タイルで統一し、ミニマルで洗練されたイメージとしている。
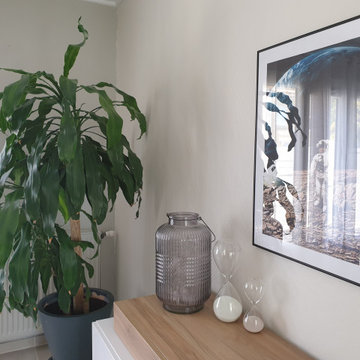
Une pièce ouverte et plus lumineuse dans des tons clairs avec une nuance plus foncée pour apporter du contraste à l'ensemble.
Living Space with No Fireplace and a Timber Clad Ceiling Ideas and Designs
9




