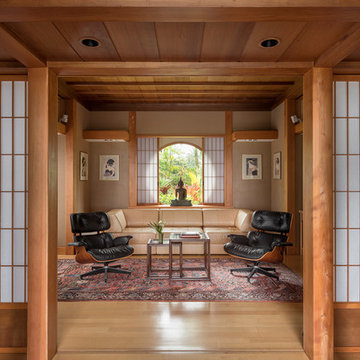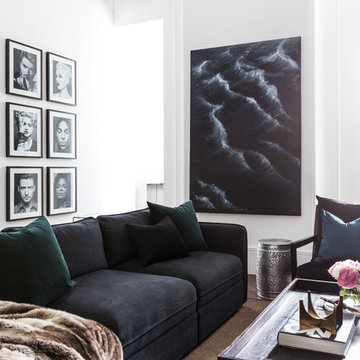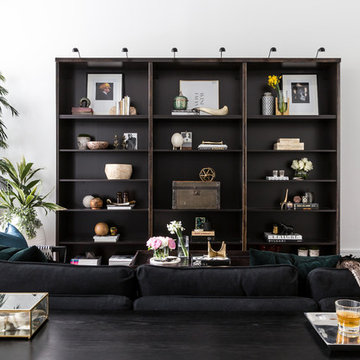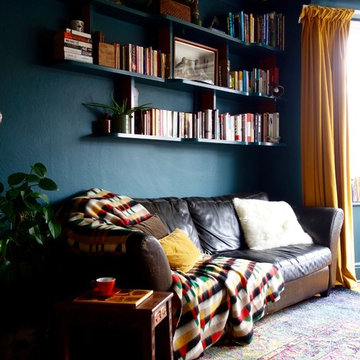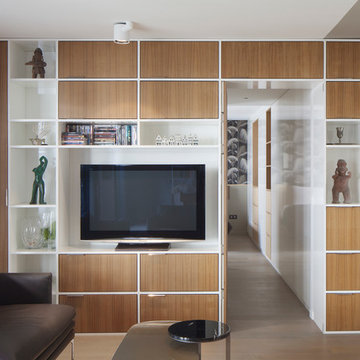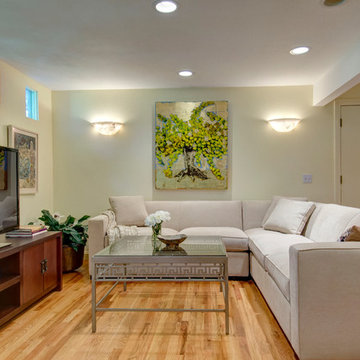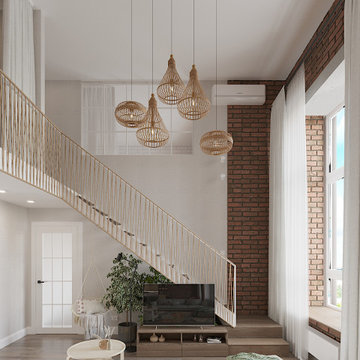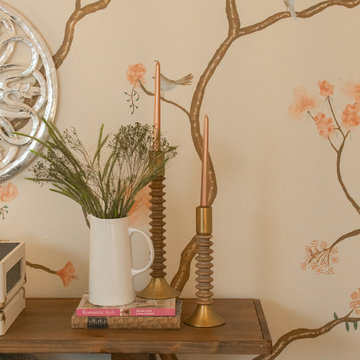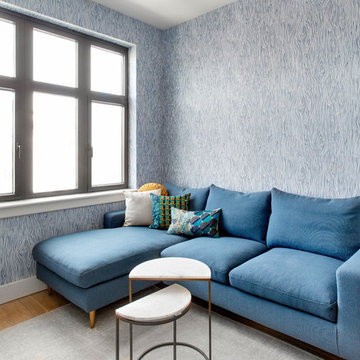Living Space with No Fireplace and a Freestanding TV Ideas and Designs
Refine by:
Budget
Sort by:Popular Today
101 - 120 of 15,082 photos
Item 1 of 3
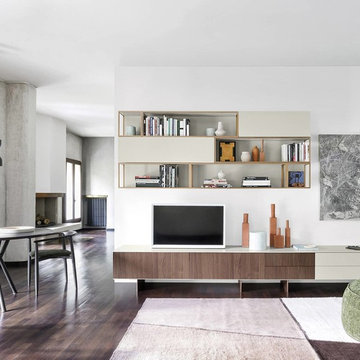
Einzigartiges Wandregal für Küche, Flur oder Wohnzimmer. Das Novamobili Outline Regal besteht aus einem Metallkäfig mit einer Innentäflung. Wahlweise ist das Outline Regal in 4 Breiten erhältlich und kann wie in der Bildergalerie gezeigt Modular auf gehangen werden und auch mit geschlossenen Elementen(Auf Anfrage) kombiniert werden. Jedes Outline Wandregal wird nur auf Bestellung in Italien von Novamobili produziert.
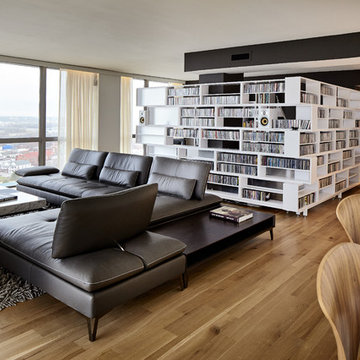
Striking display shelving wall painted in high gloss conversion varnish in this stylish modern condo remodel
Photos by Mike Sinclair Photography
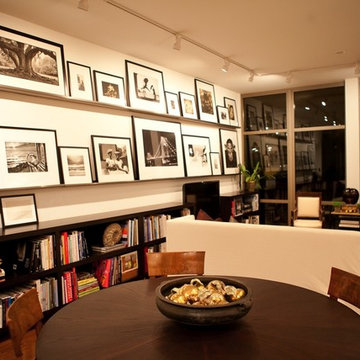
This open room shows the black and white photo collection featured in this white walled room with a white denim sectional. The dark floor, long wall to wall bookcases, and custom dining table by Legacy Woodwork ground the room. Antique french chairs surround the table and a;so sit near the windows for extra seating. Photography by Jorge Gera
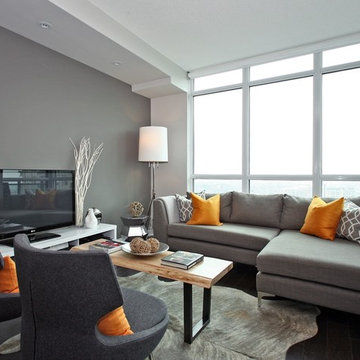
http://downtownphotos.ca | When purchased in 2011 this brand new condo had light birch parquet floors and bare white walls - the exact opposite of what our Client envisioned. Purchased predominantly for its amazing view of the Toronto skyline, we worked closely to transfer this blank canvas into the desired space without taking away from the incredible view. Replacing floors, lighting fixtures, painting the walls, adding pot lights, artwork, accessories and new furnishings throughout, the end product is a rustic, urban retreat. Predominantly grey, brown and quite neutral, especially the big purchase items, we used a lot of texture and a "Veuve Clicquot" orange accent to add visual interest.
Favourite pieces include the grey sectional made in Canada, exotic cowhide rug, rustic yet industrial walnut dinning table from northern Ontario (that took some convincing but truly makes the space) as well as the colourful art work purchased from a talented local artist.
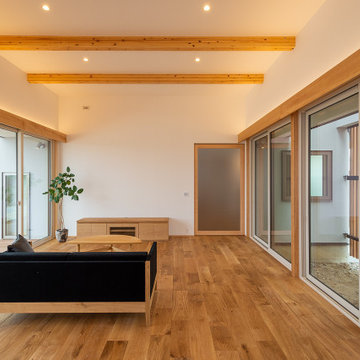
リビングの天井はSE構法の構造梁を「現し」として使用し意匠的にかっこよく仕上げました。
天井を高く設定し南側と北側の両方に大きな開口を設けることでSE構法のメリットを最大限活かした明るく開放的な空間となりました。
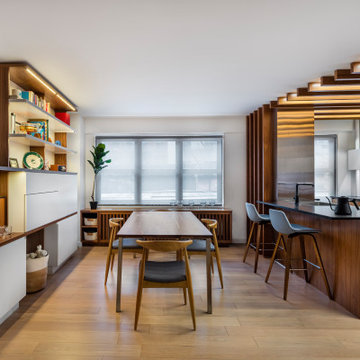
Cascading built in cabinetry serves as a clean organizational tool to house books, a workstation, a bar, TV, and more.
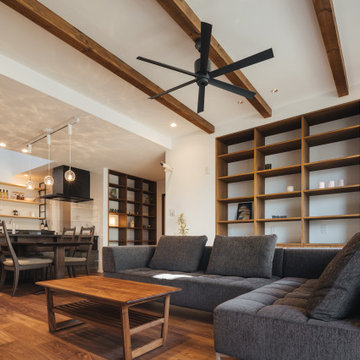
重厚感のあるモダンなリビング。
製作本棚は2ヶ所あり、本だけではなくインテリアなども飾ることができます。
リビング全体が広く見えるよう、天井を高めにしたり梁を見せるなどをし、ゆったりと過ごせる家族の癒し空間となっています。
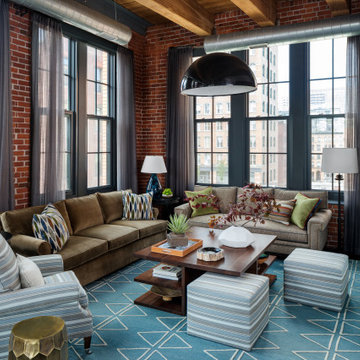
Our Cambridge interior design studio gave a warm and welcoming feel to this converted loft featuring exposed-brick walls and wood ceilings and beams. Comfortable yet stylish furniture, metal accents, printed wallpaper, and an array of colorful rugs add a sumptuous, masculine vibe.
---
Project designed by Boston interior design studio Dane Austin Design. They serve Boston, Cambridge, Hingham, Cohasset, Newton, Weston, Lexington, Concord, Dover, Andover, Gloucester, as well as surrounding areas.
For more about Dane Austin Design, see here: https://daneaustindesign.com/
To learn more about this project, see here:
https://daneaustindesign.com/luxury-loft

Pour ce projet, nous avons travaillé de concert avec notre cliente. L’objectif était d’ouvrir les espaces et rendre l’appartement le plus lumineux possible. Pour ce faire, nous avons absolument TOUT cassé ! Seuls vestiges de l’ancien appartement : 2 poteaux, les chauffages et la poutre centrale.
Nous avons ainsi réagencé toutes les pièces, supprimé les couloirs et changé les fenêtres. La palette de couleurs était principalement blanche pour accentuer la luminosité; le tout ponctué par des touches de couleurs vert-bleues et boisées. Résultat : des pièces de vie ouvertes, chaleureuses qui baignent dans la lumière.
De nombreux rangements, faits maison par nos experts, ont pris place un peu partout dans l’appartement afin de s’inscrire parfaitement dans l’espace. Exemples probants de notre savoir-faire : le meuble bleu dans la chambre parentale ou encore celui en forme d’arche.
Grâce à notre process et notre expérience, la rénovation de cet appartement de 100m2 a duré 4 mois et coûté env. 100 000 euros #MonConceptHabitation
Living Space with No Fireplace and a Freestanding TV Ideas and Designs
6




