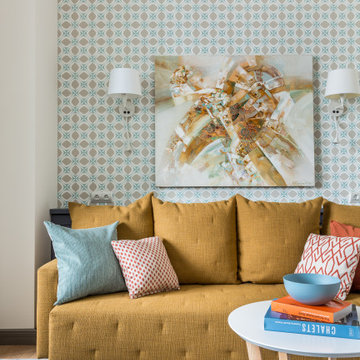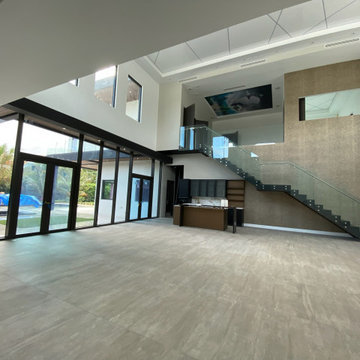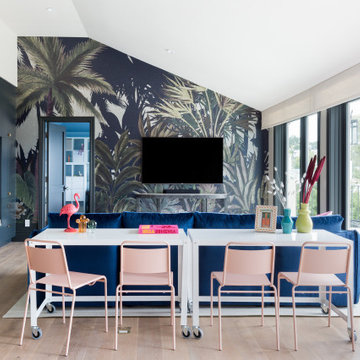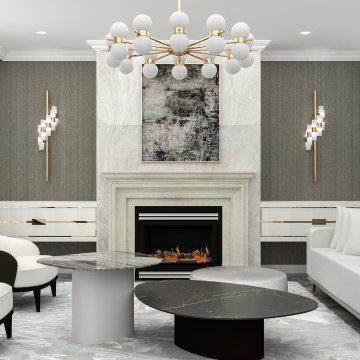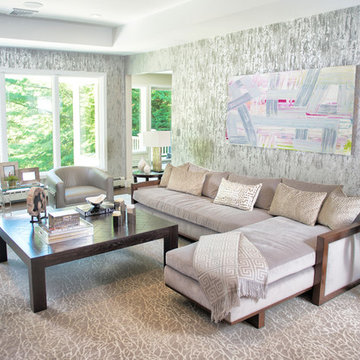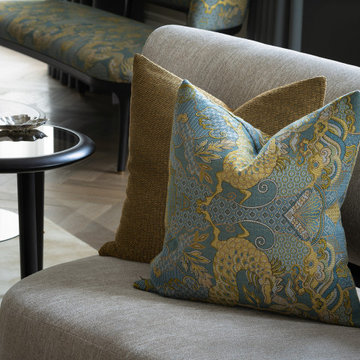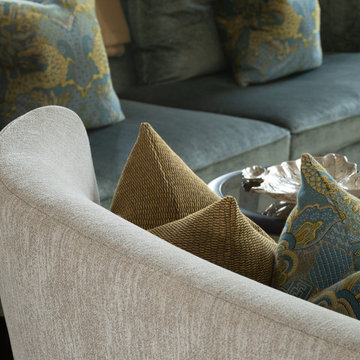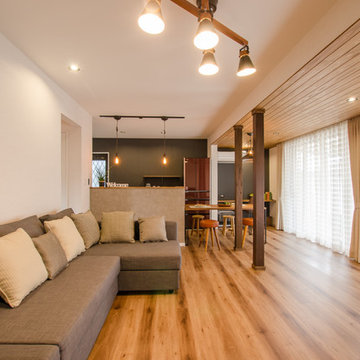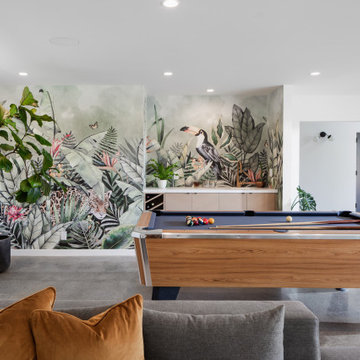Living Space with Multi-coloured Walls and Wallpapered Walls Ideas and Designs
Refine by:
Budget
Sort by:Popular Today
121 - 140 of 539 photos
Item 1 of 3
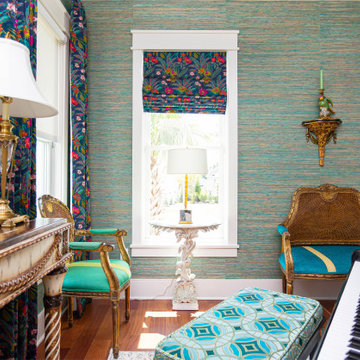
Part of the renovation project included opening the large wall to the Music Room which is opposite the dining room. In there we married a gorgeous teal grasscloth wallpaper, also from Phillip Jeffries, with fabric for drapery & shades in Covington’s Abelia Garden which is a stunning embroidered floral on a navy background.
Photos by Ebony Ellis for Charleston Home + Design Magazine
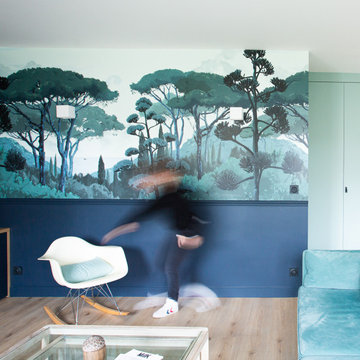
C'est un cabinet médical que nous avons rénové totalement pour agrandir l'appartement mitoyen, avec une belle pièce à vivre pour recevoir. Nous avons proposé à nos clients un magnifique papier-peint panoramique et des espaces de rangements qui se fondent dans le décor.
On adore les appliques qui mettent en valeur le papier peint
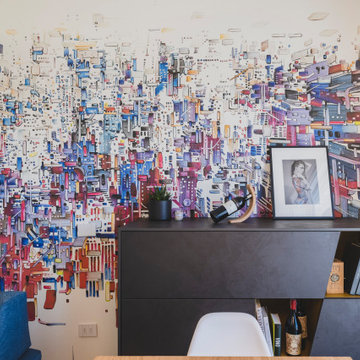
Un soggiorno colorato e giovane. Di grande effetto prospettico la carta da parati sulla parete frontale di Ikiostro Bianco, il tavolo di Bonaldo e il divano di Ditre Italia.
Foto di Simone Marulli
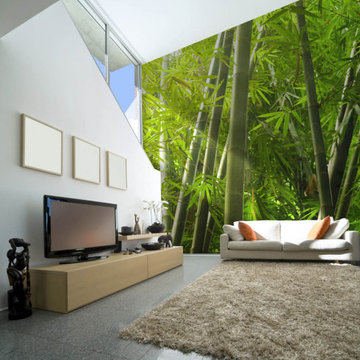
Wall coverings can make an accent wall stand out even more than with just regular paint! They can transport you to a new world.
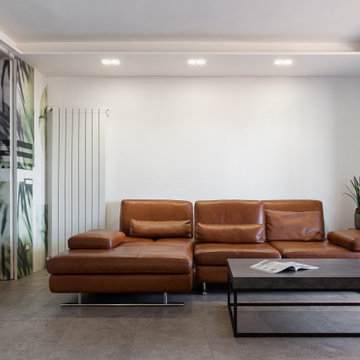
Soggiorno di un open space in stile industriale contemporaneo con pareti e pavimento effetto cemento grigio.
Foto: © Federico Viola Fotografia – 2021
Progetto di Fabiana Fusco Architetto

リビングの吹き抜け。2階の窓も二面採光になっていて、日中は時間を問わずリビングに光を落としています。「夕方、陽が落ちるまで電気をつけることはないですね」と奥さま。あちこちにあたたかな陽だまりができています。「この吹き抜けは、リガードさんからの提案でした。2階の1部屋をなくしても、住まい全体で考えると、それ以上の広がりを感じられます。私たちの大好きな場所ですね」とKさまご夫妻。
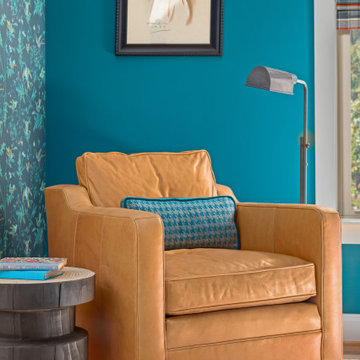
Cozy corner!
Anything is possible with a great team! This renovation project was a fun and colorful challenge!
We were thrilled to have the opportunity to both design and realize the client's vision 100% via Zoom throughout 2020!
Interior Designer: Sarah A. Cummings
@hillsidemanordecor
Photographer: Steven Freedman
@stevenfreedmanphotography
Collaboration: Lane Pressley
@expressions_cabinetry
#stevenfreedmanphotography
#expressionscabinetry
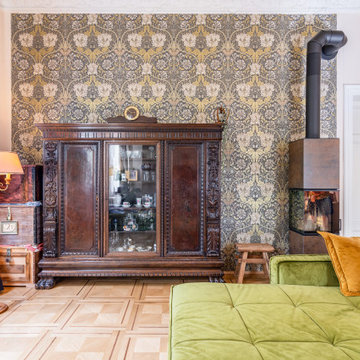
Die Tapete des englischen Jugendstilkünstlers William Morris passt perfekt in die Zeit des Hauses und des roßen Schranks.
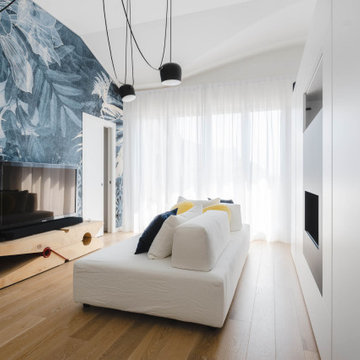
Un soggiorno caratterizzato da un divano con doppia esposizione grazie a dei cuscini che possono essere orientati a seconda delle necessità. Di grande effetto la molletta di Riva 1920 in legno di cedro che oltre ad essere un supporto per la TV profuma naturalmente l'ambiente. Carta da parati di Inkiostro Bianco.
La tenda di Arredamento Moderno Carini Milano.
Foto di Simone Marulli
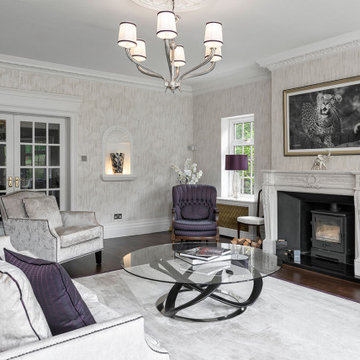
A classic property, looking for some style to relax and entertaining in. Being respectful to the property, we developed a sophisticated country look with an injection of their love for Africa.
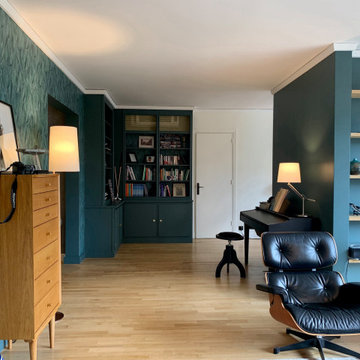
Un couple pour qui j'ai déjà travaillé à plusieurs reprises, m'a confié son dernier projet : l'achat d'un appartement situé au dernier étage d'un immeuble, à La Celle Saint Cloud. L'appartement, dans son jus depuis plus de 30 ans, avait besoin d'une sérieuse rénovation. Ici, le séjour ouvert sur la très belle terrasse a été complètement remanié, avec trois espaces bien distincts.
Un grand espace salon d'accueil, pour les réceptions, un petit coin télé plus intime, avec des canapés assorti de l'un de mes fournisseurs fétiches, et une belle salle à manger.
Des couleurs affirmées, et du mobilier qualitatif pour un agencement à l'image de mes clients.
Living Space with Multi-coloured Walls and Wallpapered Walls Ideas and Designs
7




