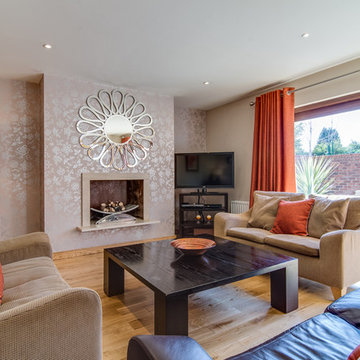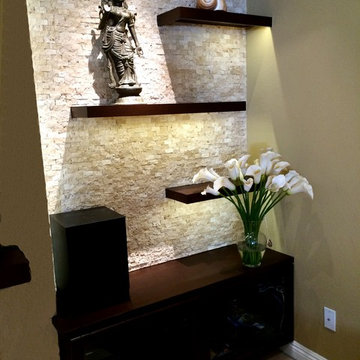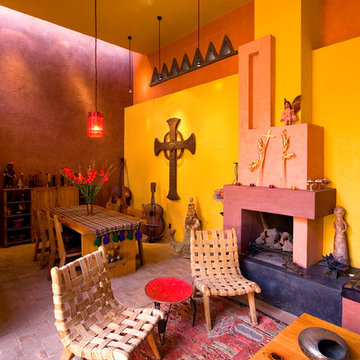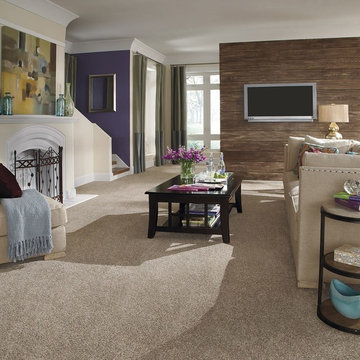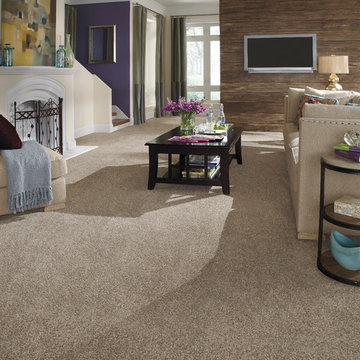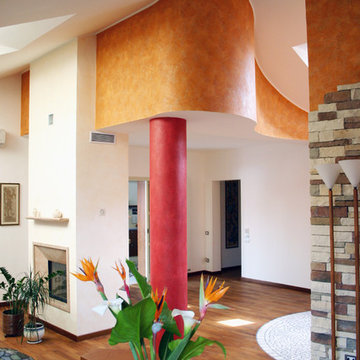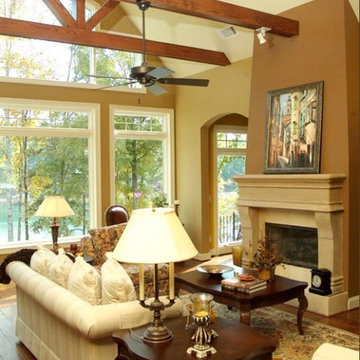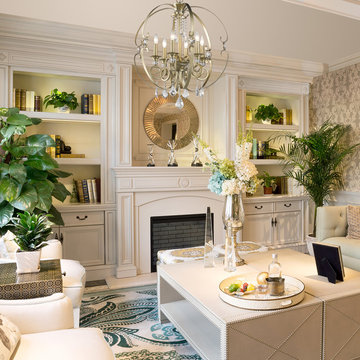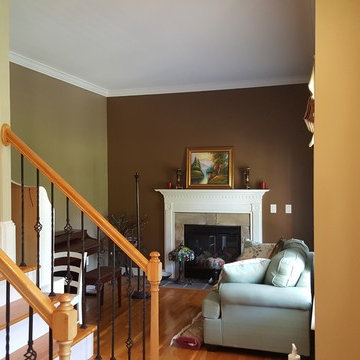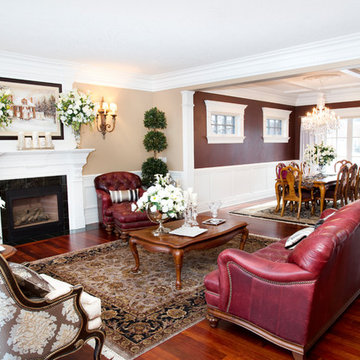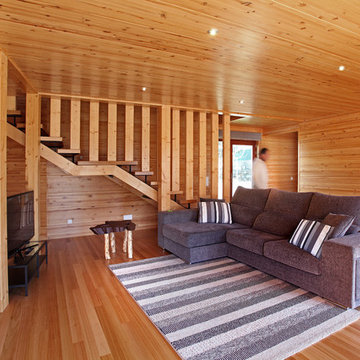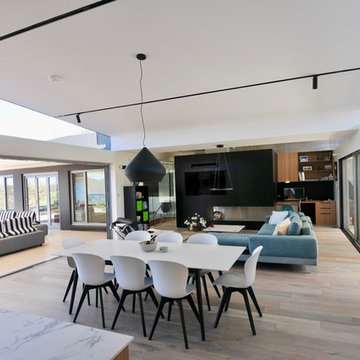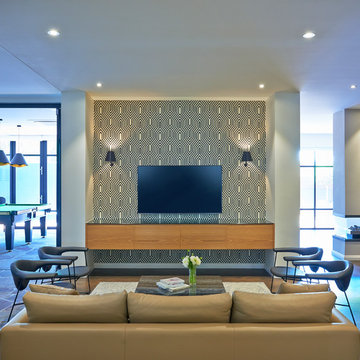Living Space with Multi-coloured Walls and a Plastered Fireplace Surround Ideas and Designs
Refine by:
Budget
Sort by:Popular Today
101 - 120 of 264 photos
Item 1 of 3
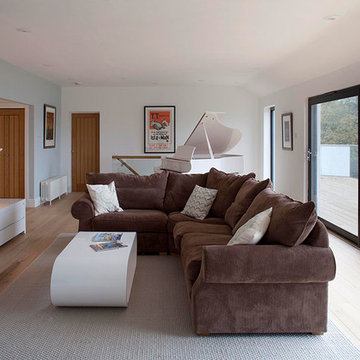
House extension by D3 Architects of Truro, Cornwall. The upper floor has been extended on to a large balcony giving this house lots more outside living space and making the most of its coastal view. Photo by Simon Burt
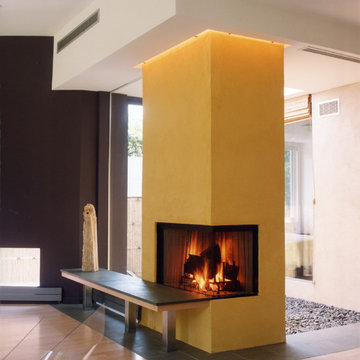
Architect: Susan Woodward Notkins Architects
Hoachlander Davis Photography
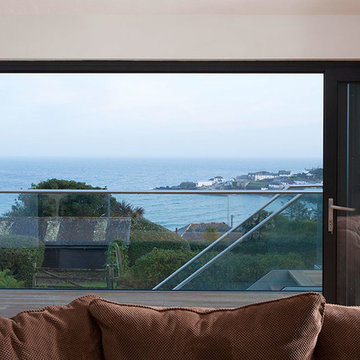
House extension by D3 Architects of Truro, Cornwall. The upper floor has been extended on to a large balcony giving this house lots more outside living space and making the most of its coastal view. Photo by Simon Burt
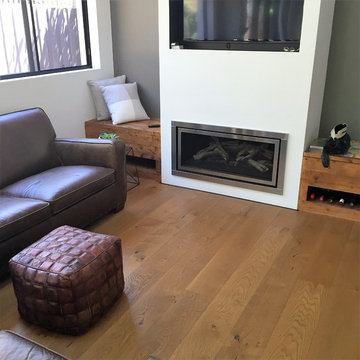
industrial style, reclaimed hardwood custom timber seating, gas fire insert, engineered timber flooring, complete renovation / project management
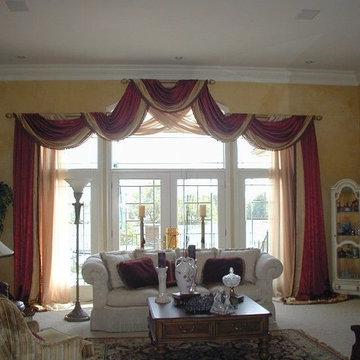
This window treatmet design consist of swags in a red crinkled faux silk, banded in a similar gold fabric. The Swags and panels are constructed and stapled to three wooden decorative rods. This treatment is over 130" high and 160' wide. Because our shop only has an 8' ceiling, the treatment had to be constructed in sections. The layout was done half at a time, due to the width. After working out the design with a string, the treatment was constructed in three sections-two sides and a middle. Each swag and panel were cut and sewn complete, then stapled starting with the center section and then the sides. the three sections and the raised portion of the swag were attached onsite. After the treatment was installed, we dressed it by skirting out the side panels to show off the banding and trim on the mitered corners. The end result is a stunning window treatment which frames the view of a small lake.
This custom design was developed considering that the client wanted an over swag in a red tone and an under swag in a light sheer fabric. The client also wanted the sheer fabric to cover the top arched window but allow some of the trim to show in the corners of the arch. Our client loved shiny fabric and trims and wanted the "wow" factor. Since the home was a couple of hours from our business, we worked a lot by phone and fax.
During the design phase we took large sheets of clear plastic, on which We had drawn our template, and hung it over pieces of ceiling tile attached to our wall. We then overlaid more plastic, on which we strung our design and then drew out the lines with marker. We took a picture, printed it in black and white and faxed it to the client. She faxed it back with changes, and so on, until, we had perfected the design. With this method, we viewed the design in parts and were not able to see it complete until it was installed.
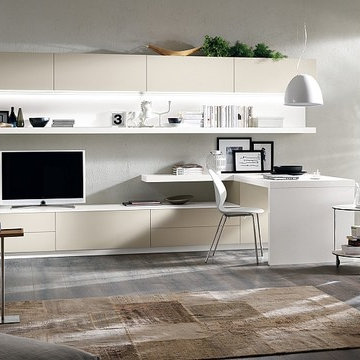
I got this image from Google image search. I selected this image due to its design scale and proportions. Objects and colors will be selected from the ideabook (link at the bottom). Idea book contains many color combinations that are appealing to my mood and need.
Link: http://www.houzz.com/r/08cefafa2c4cc8ad46e2d6a7c812c787/aHR0cDovL3d3dy5ob3V6ei5jb20vaWRlYWJvb2tzLzY4OTgwOTQzL190cmlkPXNpbGMvdGh1bWJzL2Vlc3dhci1hdGx1cmlzLWlkZWFz/MTQ0YjNl/e/v1/nlc/share.link/u/3l9MHcXeOkodwb8w8AJWc2ee6Y8LZXRZiqcdffhG13s03oiGcICWoMohxgcFtEVXzas8E0IJtRpRn1_wIXBUFNqSU5utYVzR
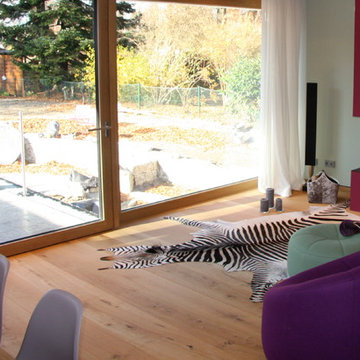
Projektbeschreibung:
Ein wunderschön gelegenes, in die Jahre gekommenes Reihenendhaus als Ausgangspunkt für eine umfassende Sanierung, Modernisierung und Optimierung.
Kurzinfo zum Bauwerk:
• neue innere Struktur
• energetische Sanierung
• neues Heizkonzept - Luft- Wärmepumpe
• sensibler, wertschätzender Umgang mit dem Bestand
• hochwertige, zukunftsweisende Elektroinstallation
haus rb - bestand
Living Space with Multi-coloured Walls and a Plastered Fireplace Surround Ideas and Designs
6




