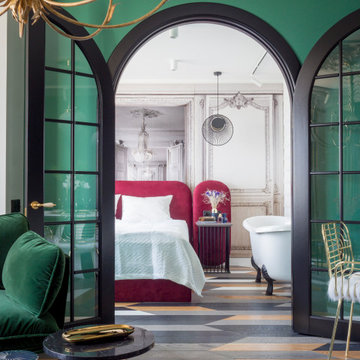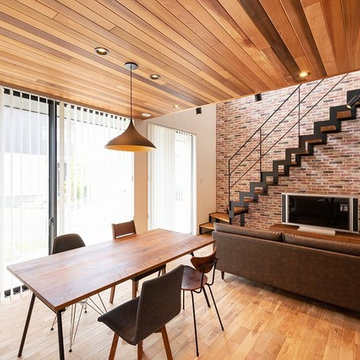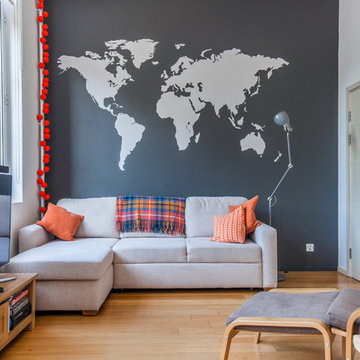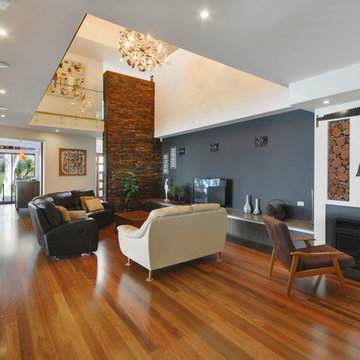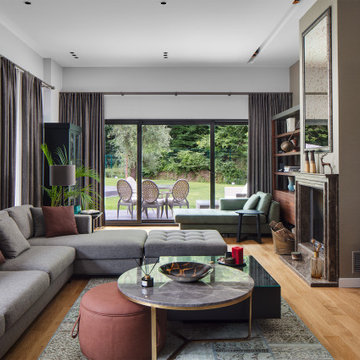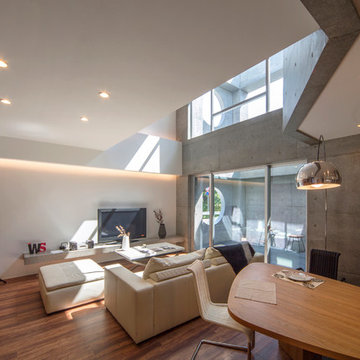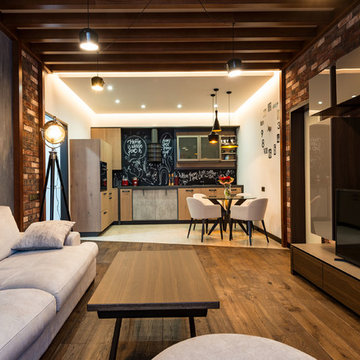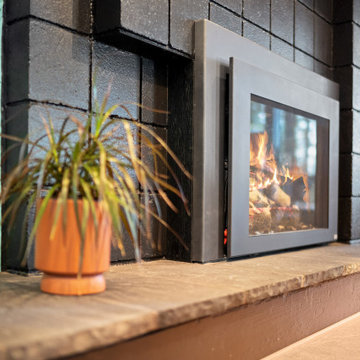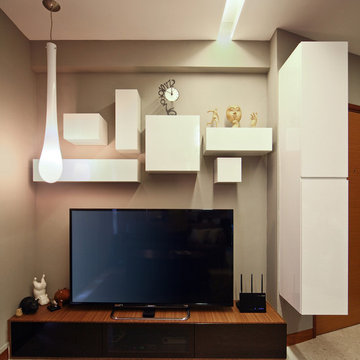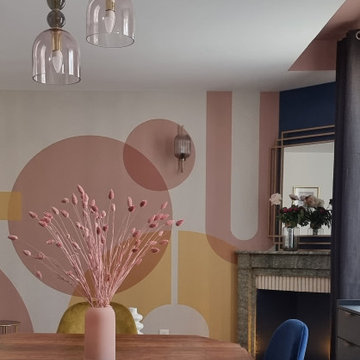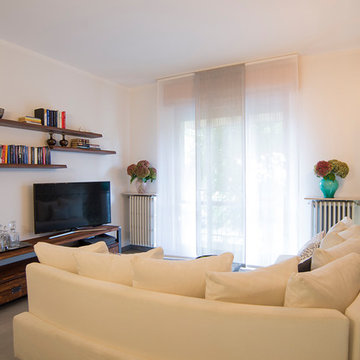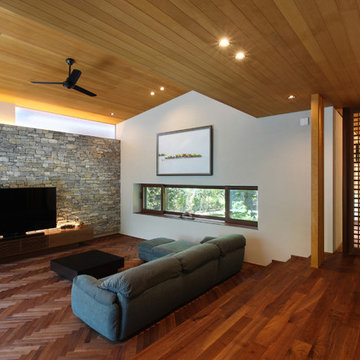Living Space with Multi-coloured Walls and a Freestanding TV Ideas and Designs
Refine by:
Budget
Sort by:Popular Today
161 - 180 of 1,134 photos
Item 1 of 3
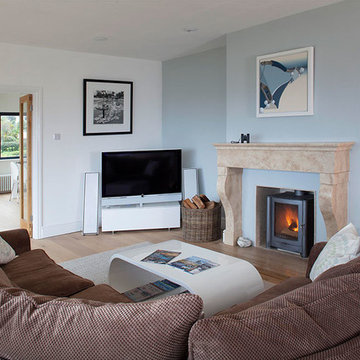
House extension by D3 Architects of Truro, Cornwall. The upper floor has been extended on to a large balcony giving this house lots more outside living space and making the most of its coastal view. Photo by Simon Burt
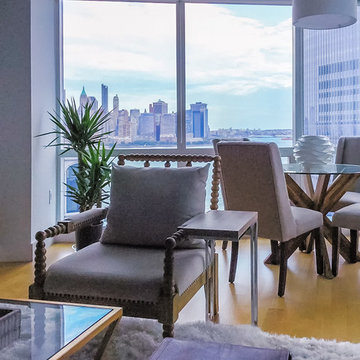
The views from this residence are spectacular. Therefore, we purposely selected pieces that allowed for the view to still take center stage in the design.
Photography: NICHEdg
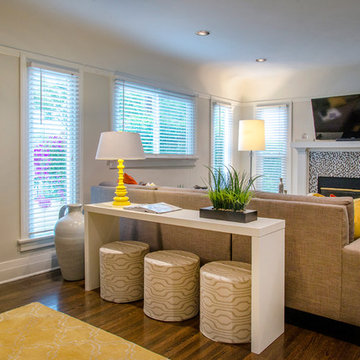
A multipurpose living room we designed boasts a gorgeous seating area and piano space. We separated these two areas with a timeless gray sectional, which forms the living area. In this space we have a white tufted armchair and creatively designed fireplace.
In the music area of this room we have two modern shelves, an organic wooden bench, and unique artwork.
Throughout the room we've integrated bright yellows, oranges, and trendy metallics which brings these two areas together cohesively.
Project designed by Courtney Thomas Design in La Cañada. Serving Pasadena, Glendale, Monrovia, San Marino, Sierra Madre, South Pasadena, and Altadena.
For more about Courtney Thomas Design, click here: https://www.courtneythomasdesign.com/
To learn more about this project, click here: https://www.courtneythomasdesign.com/portfolio/los-feliz-bungalow/
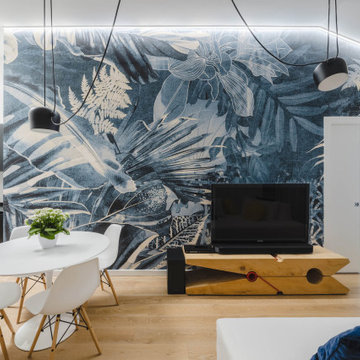
Un soggiorno caratterizzato da un divano con doppia esposizione grazie a dei cuscini che possono essere orientati a seconda delle necessità. Di grande effetto la molletta di Riva 1920 in legno di cedro che oltre ad essere un supporto per la TV profuma naturalmente l'ambiente. Carta da parati di Inkiostro Bianco.
Foto di Simone Marulli
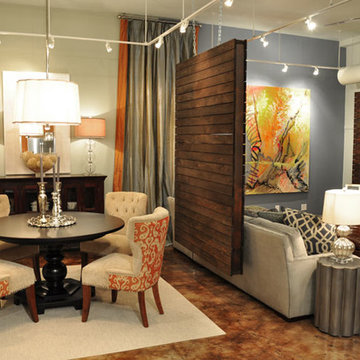
A cozy loft with an open floor plan is given distinct areas for its living and dining rooms. This living room features a blue accent wall, and wood panel accent wall, an L-shaped gray sofa, two dark gray sofa chairs, a large leather ottoman, and a large piece of artwork which matches the cheery yellows in the area rug.
The elegant dining room includes a round wooden table, patterned and upholstered chairs, a wooden sideboard, peach-colored lamps, and a beige area rug.
Home designed by Aiken interior design firm, Nandina Home & Design. They serve Augusta, GA, and Columbia and Lexington, South Carolina.
For more about Nandina Home & Design, click here: https://nandinahome.com/
To learn more about this project, click here: https://nandinahome.com/portfolio/contemporary-loft/
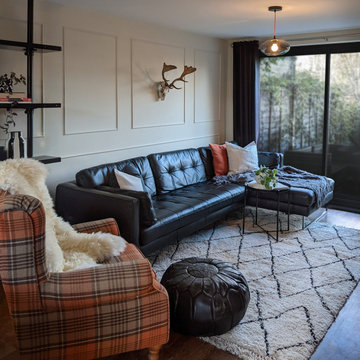
Cream panelled wall with vintage deer skull, black leather chaise sofa, shaggy berber rug, moroccan pouffe and ginger tartan wingback armchair.
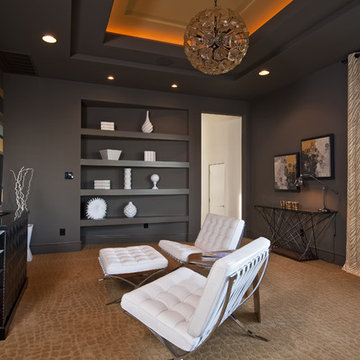
This Neo-prairie style home with its wide overhangs and well shaded bands of glass combines the openness of an island getaway with a “C – shaped” floor plan that gives the owners much needed privacy on a 78’ wide hillside lot. Photos by James Bruce and Merrick Ales.
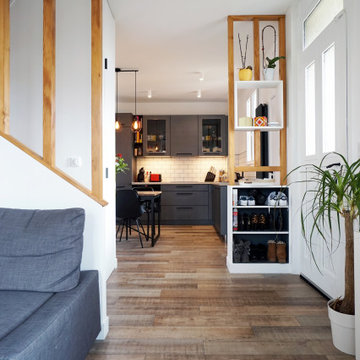
Dépose de l'ensemble des cloisons, doublages et réseaux existants
Piquetage du mur du salon pour faire apparaître la brique d'origine
Electricité encastrée, plomberie et chauffage
Pose de carrelage et rénovation des parquets anciens
Nouvelle cuisine
Peintures
Menuiserie sur mesure
Living Space with Multi-coloured Walls and a Freestanding TV Ideas and Designs
9




