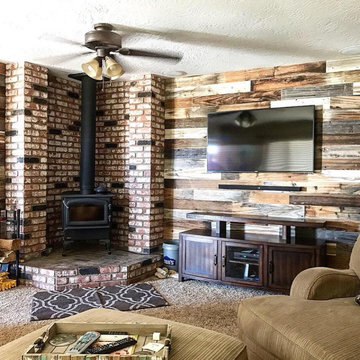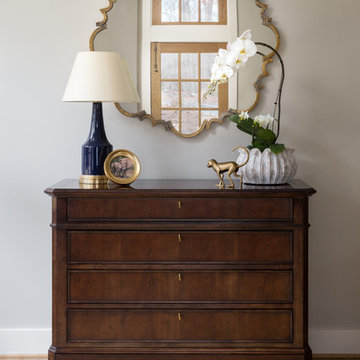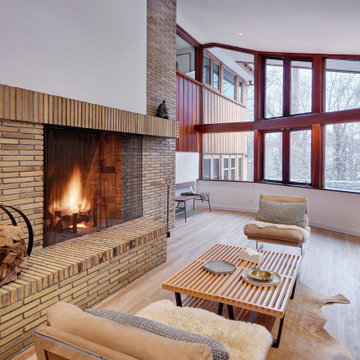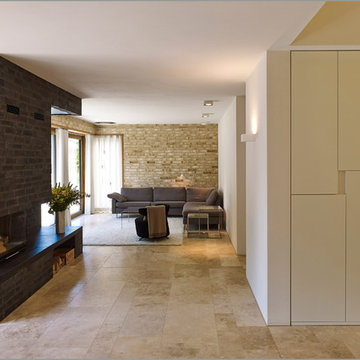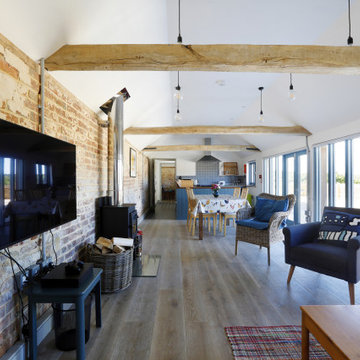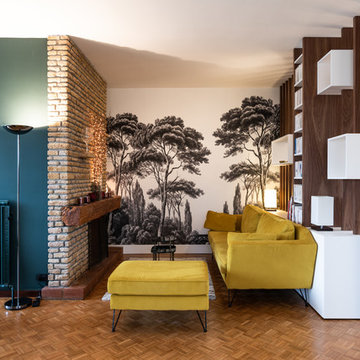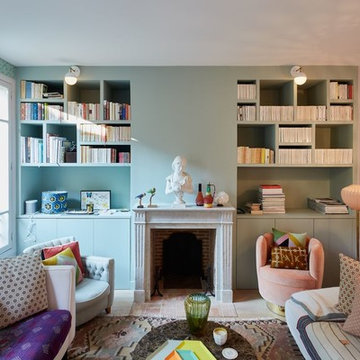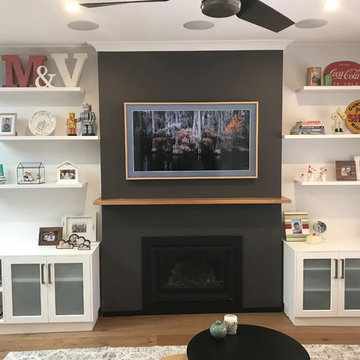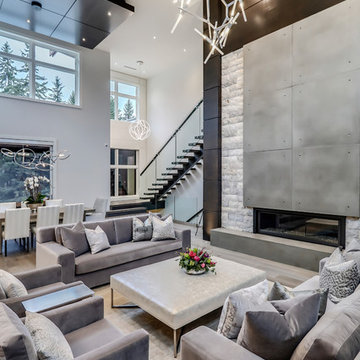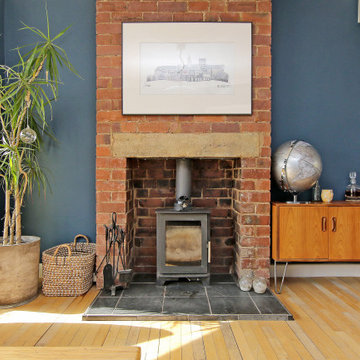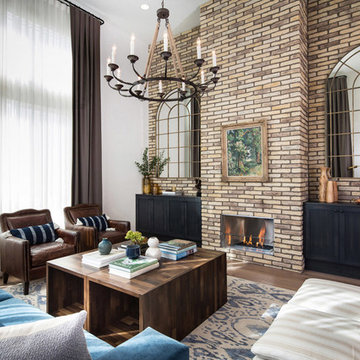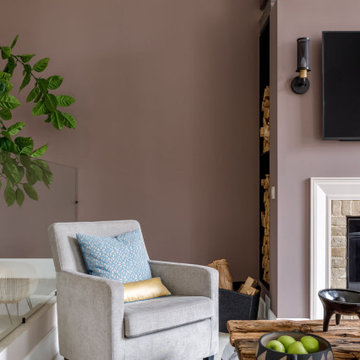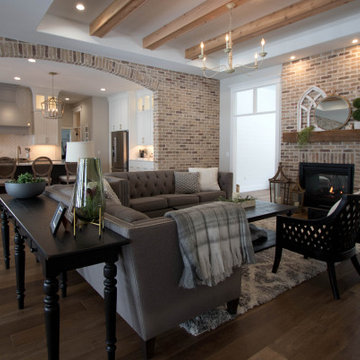Living Space with Multi-coloured Walls and a Brick Fireplace Surround Ideas and Designs
Refine by:
Budget
Sort by:Popular Today
61 - 80 of 291 photos
Item 1 of 3
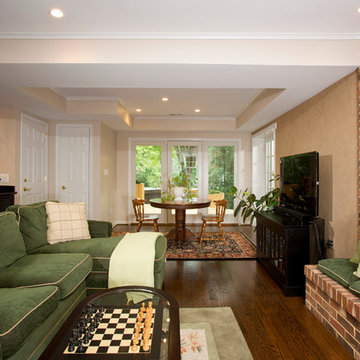
A laundry room was relocated to the second floor to make space for this expanded family room / dining area. Windows flank the glass door leading to the deck to maximize natural light in this space.
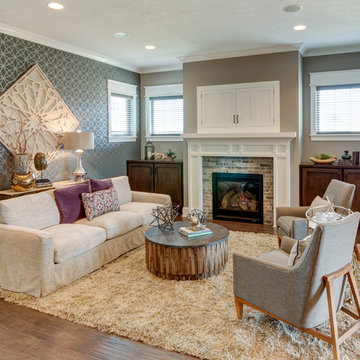
Patterned rugs, printed wallpaper, statement mirrors and lights, metal accents, and warm floors. This home is a treasure trove of modern design:
Project completed by Wendy Langston's Everything Home interior design firm , which serves Carmel, Zionsville, Fishers, Westfield, Noblesville, and Indianapolis.
For more about Everything Home, click here: https://everythinghomedesigns.com/
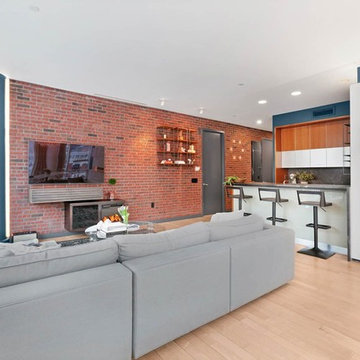
Industrial meets modern style
Trying to create the soul of the land in a very contemporary building. Trying to give a relevant character to the space.
Photo Credit: Michael Harman
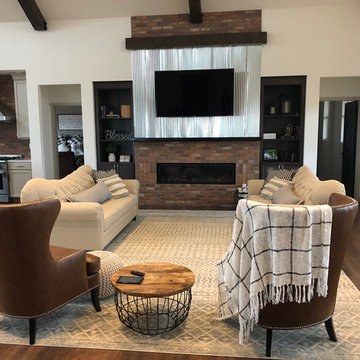
This impressive great room features plenty of room to entertain guests. It contains a wall-mounted TV, a ribbon fireplace, two couches and chairs, an area rug and is conveniently connected to the kitchen, sunroom, dining room and other first floor rooms.
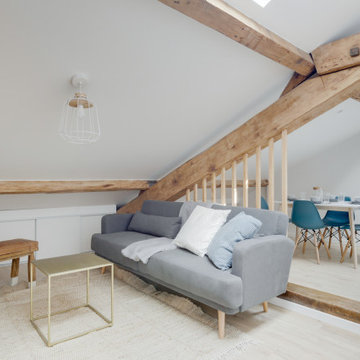
Cet appartement à entièrement été créé et viabilisé à partir de combles vierges. Ces larges espaces sous combles étaient tellement vastes que j'ai pu y implanter deux appartements de type 2. Retrouvez son jumeau dans un tout autre style nommé NATURAL dans la catégorie projets.
Pour la rénovation de cet appartement l'enjeu était d'optimiser les espaces tout en conservant le plus de charme et de cachet possible. J'ai donc sans hésité choisi de laisser les belles poutres de la charpente apparentes ainsi qu'un mur de brique existant que nous avons pris le soin de rénover.
L'ajout d'une claustras sur mesure nous permet de distinguer le coin TV du coin repas.
La large cuisine installée sous un plafond cathédrale nous offre de beaux et lumineux volumes : mission réussie pour les propriétaires qui souhaitaient proposer un logement sous pentes sans que leurs locataires se sentent oppressés !
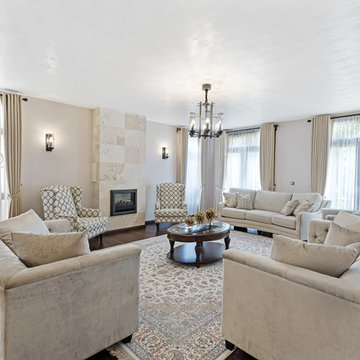
This angle gives one a greater appreciation of the space and how all the various design and decor elements come together seamlessly to create a fluid environment full of character. A monochrome palette never looked so beautiful and palatial. Notice the hand-made curtains? We always believe that such spaces deserve as many gathers as functionally and aesthetically possible.
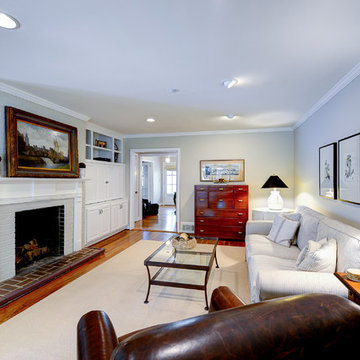
Open living room for large gatherings.
© 2014-Peter Hendricks/Home Tour America Photography
Living Space with Multi-coloured Walls and a Brick Fireplace Surround Ideas and Designs
4




