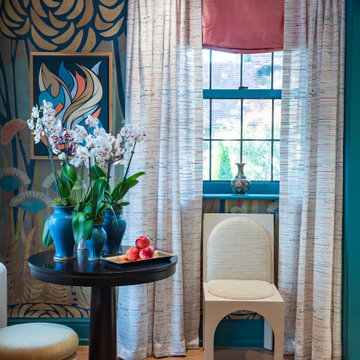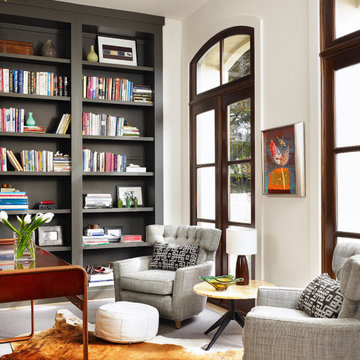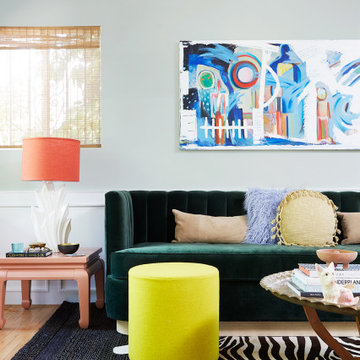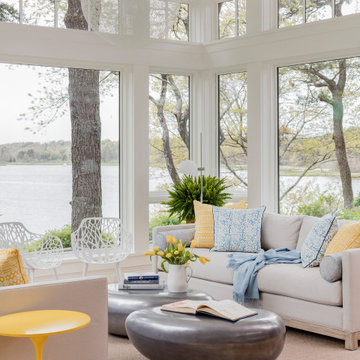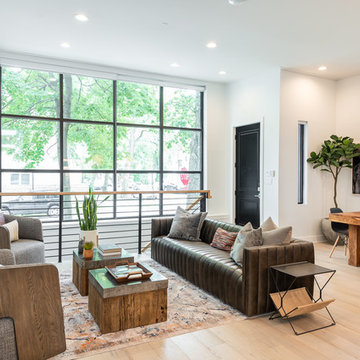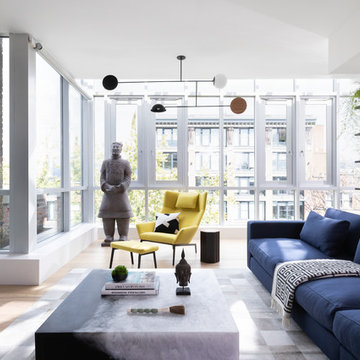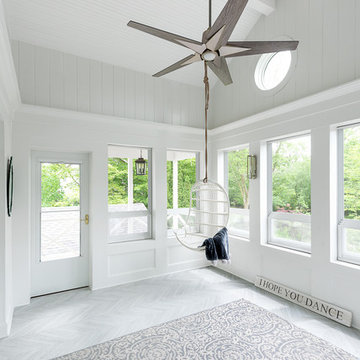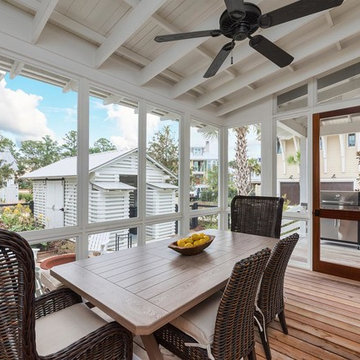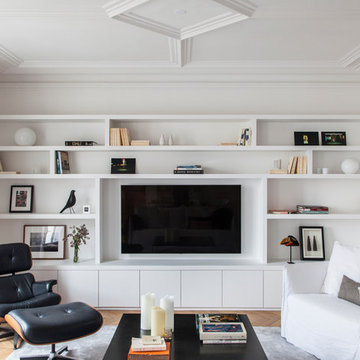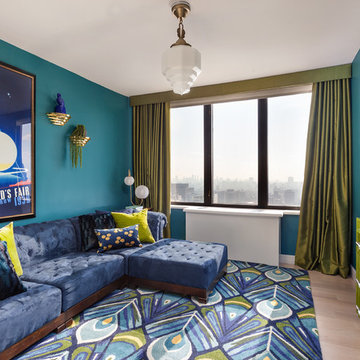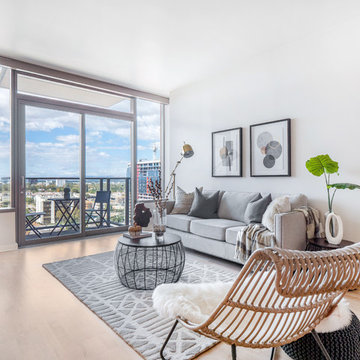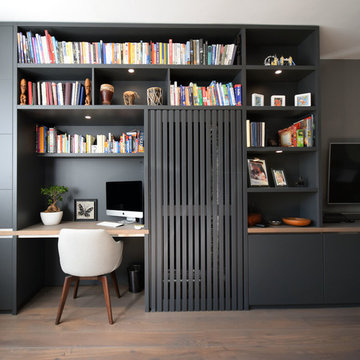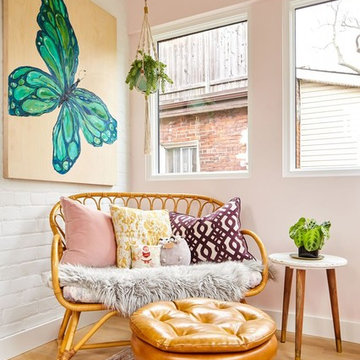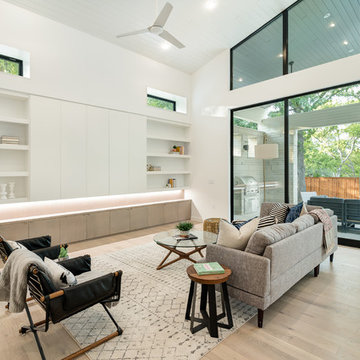Living Space with Light Hardwood Flooring and No Fireplace Ideas and Designs
Refine by:
Budget
Sort by:Popular Today
21 - 40 of 24,797 photos
Item 1 of 3
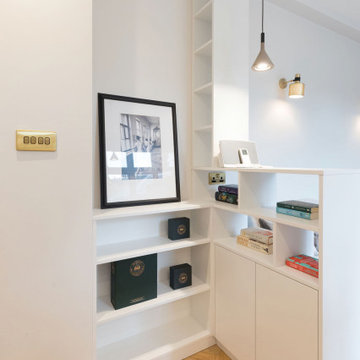
We removed a dated glass-brick wall separating the kitchen area from the lounge, In the living area custom built joinery includes shelving which also serves as a room divider to break up the space.
This made the kitchen look and feel more spacious, while keeping a separation from the lounge area.
The space is connected throughout with a beautful light wood herringbone parquet floor
APM completed project management and interior design throughout the design and build of this apartment renovation in London.
Discover more at
https://absoluteprojectmanagement.com/
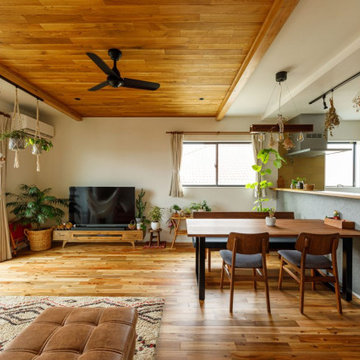
木のぬくもりたっぷりの2階LDK。「当初ログハウスのような内装も気になっていましたが、リガードさんと打ち合わせを進めながら、今のようなバランスの良いインテリアになりました。いつまでも飽きの来ないリビングです」とAさん。
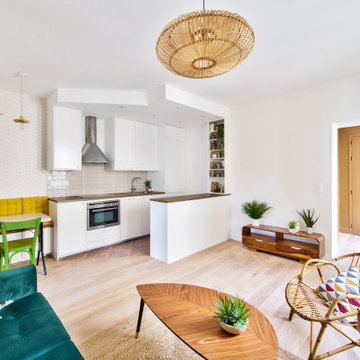
La pièce de vie avec ses différents espaces : cuisine semi-ouverte, coin dînatoire, et salon donnant sur l’entrée colorée, une belle harmonie de couleurs parmi tout ce blanc.
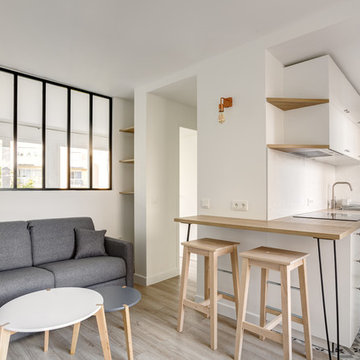
Pour cet investissement locatif, nous avons aménagé l'espace en un cocon chaleureux et fonctionnel. Il n'y avait pas de chambre à proprement dit, alors nous avons cloisonné l'espace avec une verrière pour que la lumière continue de circuler.
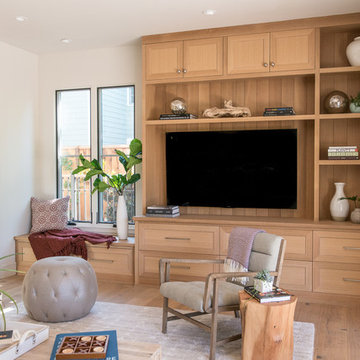
Sited on a quiet street in Palo Alto, this new home is a warmer take on the popular modern farmhouse style. Rather than high contrast and white clapboard, earthy stucco and warm stained cedar set the scene of a forever home for an active and growing young family. The heart of the home is the large kitchen and living spaces opening the entire rear of the house to a lush, private backyard. Downstairs is a full basement, designed to be kid-centric with endless spaces for entertaining. A private master suite on the second level allows for quiet retreat from the chaos and bustle of everyday.
Interior Design: Jeanne Moeschler Interior Design
Photography: Reed Zelezny
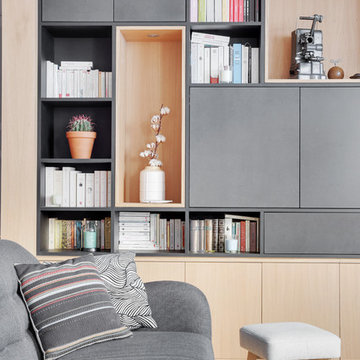
Meuble TV bibliothèque dans un salon de loft parisien. Rangements fermés, bibliothèque ouverte, un espace TV fermé par deux portes et un coin secrétaire.
Structure bibliothèque en Valchromat noir vernis, Niche en Plaquage chêne vernis, LED encastrées.
Photographe: Claire Illi
Living Space with Light Hardwood Flooring and No Fireplace Ideas and Designs
2




