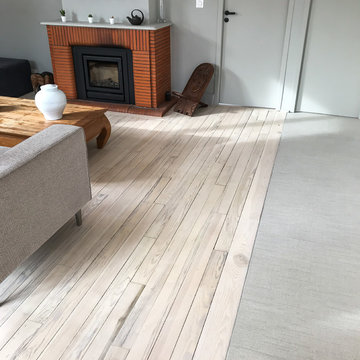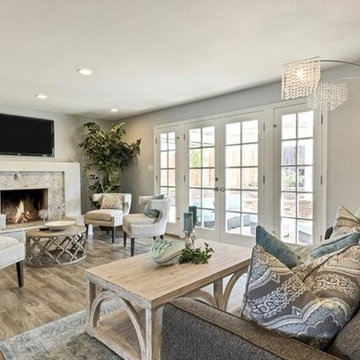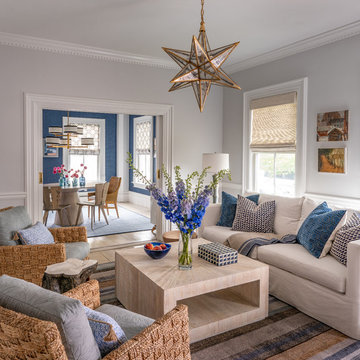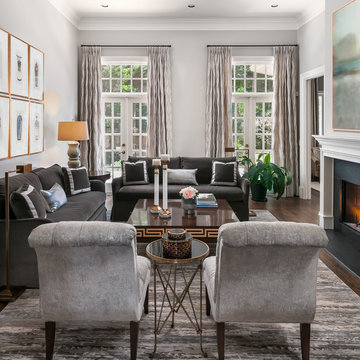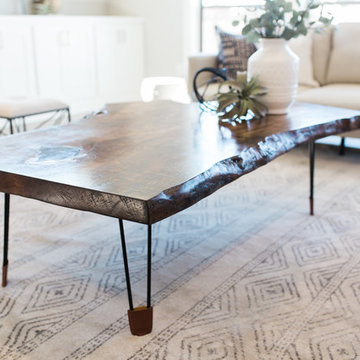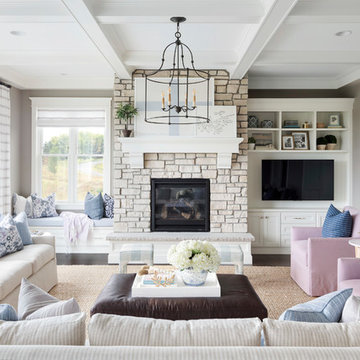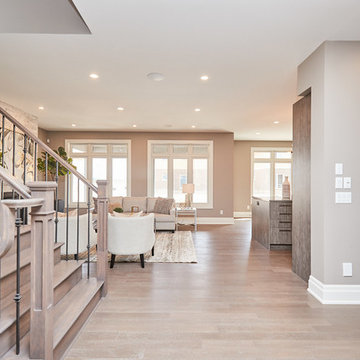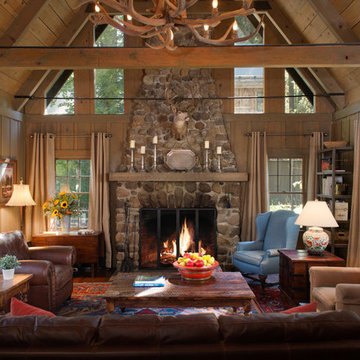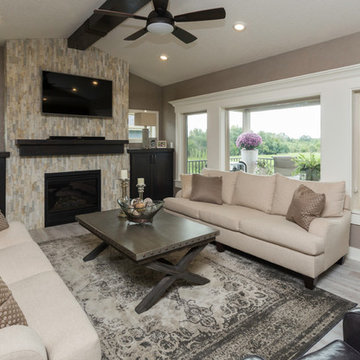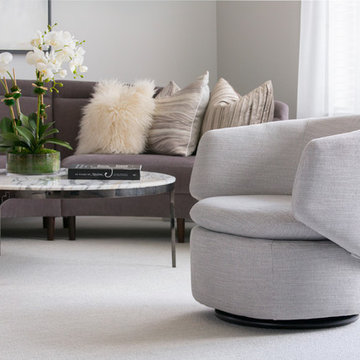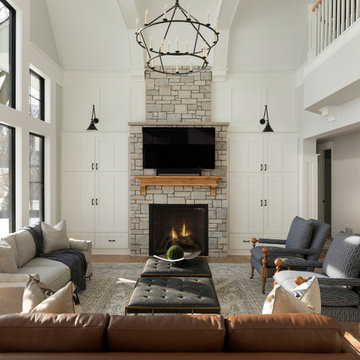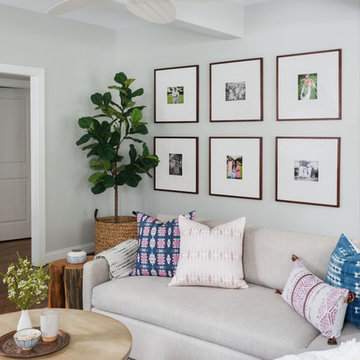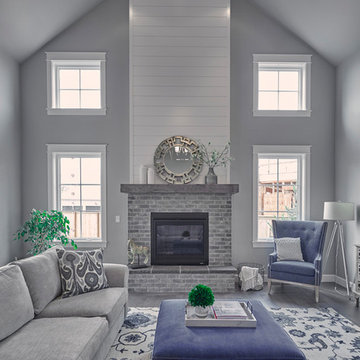Living Space with Grey Walls and a Standard Fireplace Ideas and Designs
Refine by:
Budget
Sort by:Popular Today
61 - 80 of 44,092 photos
Item 1 of 3
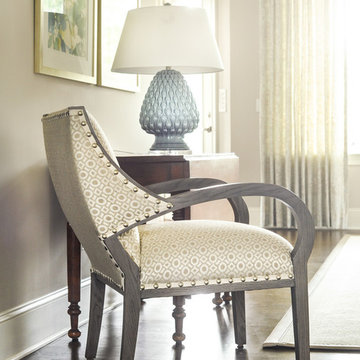
A transitional home with Southern charm. We renovated this classic South Carolina home to reflect both its classic roots and today's trends. We opened up the whole home, creating a bright, open-concept floor plan, complimented by the coffered ceilings and cool-toned color palette of grey and blue. For a warm and inviting look, we integrated bursts of powerful corals and greens while also adding plenty of layers and texture.
Home located in Aiken, South Carolina. Designed by Nandina Home & Design, who also serve Columbia and Lexington, South Carolina as well as Atlanta and Augusta, Georgia.
For more about Nandina Home & Design, click here: https://nandinahome.com/

The family who has owned this home for twenty years was ready for modern update! Concrete floors were restained and cedar walls were kept intact, but kitchen was completely updated with high end appliances and sleek cabinets, and brand new furnishings were added to showcase the couple's favorite things.
Troy Grant, Epic Photo
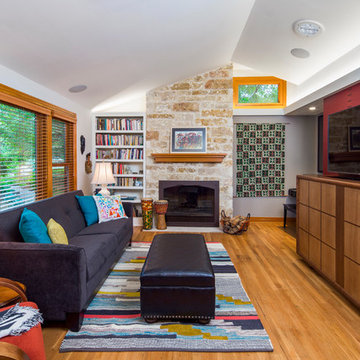
Living Room
Turning left in the Entry Hall, one sees the Living room, set up for listening to music with the hi-fi stereo hidden in the cabinetry. The television can be dropped into the same cabinet, using an automated scissor lift.
The vaulted ceiling replaced the formerly flat ceiling. Solar tube skylights and a clerestory window brighten the room with daylight, while a built-in cove light brightens the space at night.
A new picture window facing the street replaces the original. A small high window facing north brings in additional natural light, and a view to the trees beyond.
stained oak trim; original oak floors • Waynesboro Taupe by Benjamin paint on walls & ceiling • Seattle Mist by Benjamin Moore paint in music nook • sun tunnel • custom designed & built buffet
Construction by CG&S Design-Build.
Photography by Tre Dunham, Fine focus Photography
Living Space with Grey Walls and a Standard Fireplace Ideas and Designs
4




