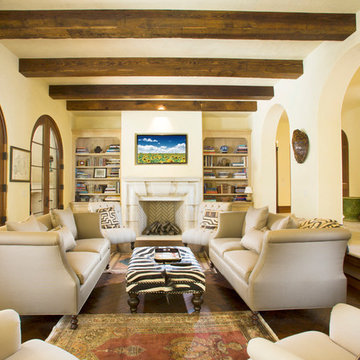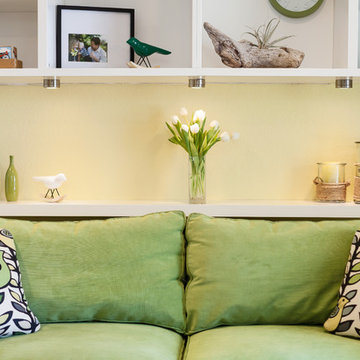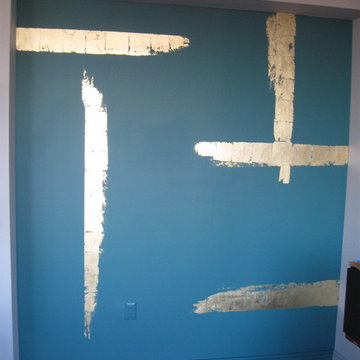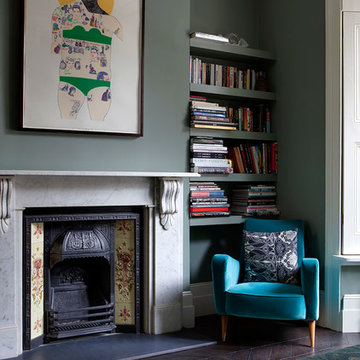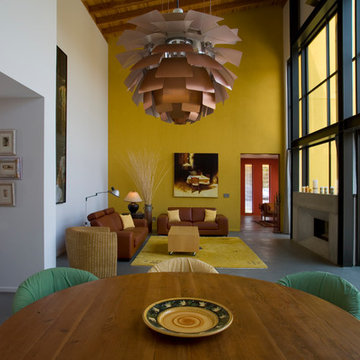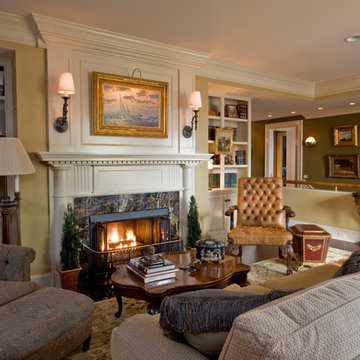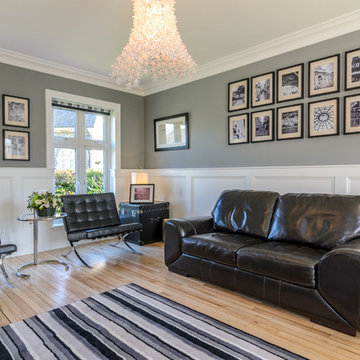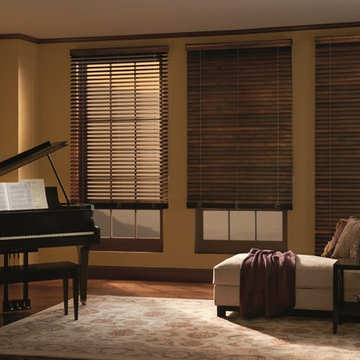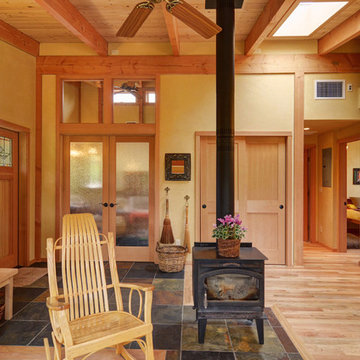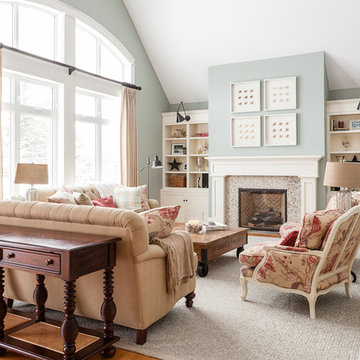Living Space with Green Walls and Yellow Walls Ideas and Designs
Refine by:
Budget
Sort by:Popular Today
121 - 140 of 31,436 photos
Item 1 of 3
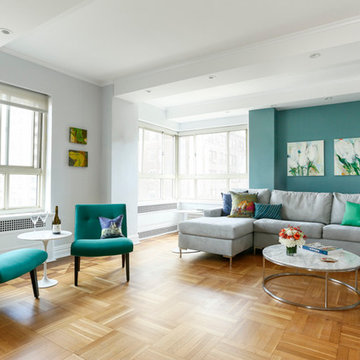
The sophisticated color story in the main rooms; light grey, feeds the metal element and is an elegant backdrop to the wood element blues and greens in the living room furnishings, where blue plays a dominant role in the artwork.
Julian McRoberts Photography
Art courtesy of Elizabeth Sadoff Art Advisory

This room just needed a fresh coat of paint to update it. Located immediately to the left of the new bright entryway and within eyesight of the rich blue dining room. We selected a green from the oriental rug that also highlights the painting over the fireplace.
Sara E. Eastman Photography
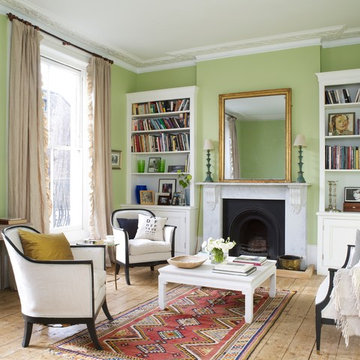
Living room with walls painted with Mylands Colours of London "French Green No. 187".
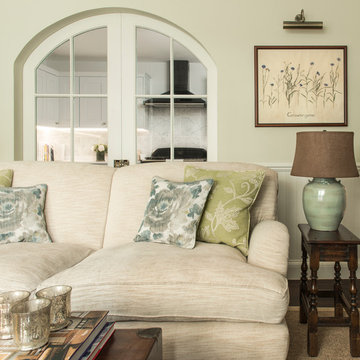
We sanded down the original hardwood floorboards throughout the property and added a lovely rich dark stain, making it both chic and cosy. The tongue and groove panelling really adds to the cosy cottage feel of the space. We replaced the fireplace hearth with warm limestone - both fresh and light. The sofa is covered in a Zoffany fabric and the cushions are in Robert Allen and Colefax & Fowler fabrics. The wooden furniture are antiques. Pressed botanicals were framed and antique brass picture lights provide nice ambient lighting. We opened up the wall between the living room and kitchen and created an archway with double pocket doors.
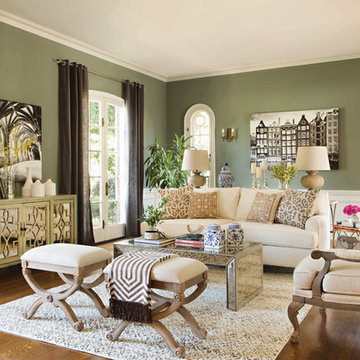
For this catalog, bringing our furniture and accents to life meant taking them offsite and inside some of SoCal’s most breathtaking estates. Part of our adventure was spent in the gorgeous and historic neighborhood of Hancock Park, where architecturally rich residences abound. Jeff captures the LA enclave’s old world glamour by outfitting this interior with mirrored pieces, bold motifs and seats modeled after European antiques.
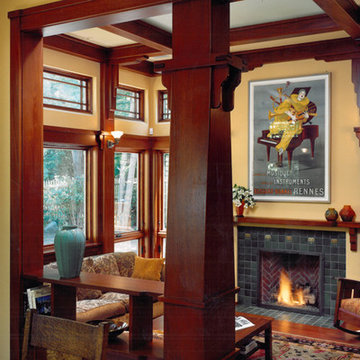
The varnished woodwork is integrated into the ceiling, walls and windows in the style of Greene and Greene.
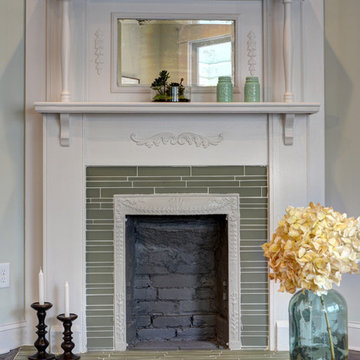
The living room fireplace with new green glass tile echoing the past while aiming for the future.
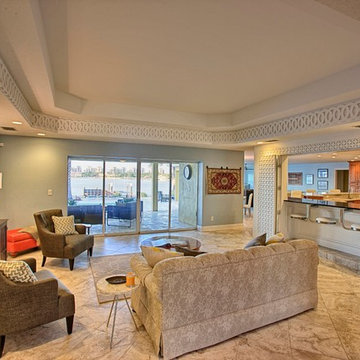
This was a whole house remodel, the owners are more transitional in style, and they had a lot of special requests including the suspended bar seats on the bar, as well as the geometric circles that were custom to their space. The doors, moulding, trim work and bar are all completely custom to their aesthetic interests.
We tore out a lot of walls to make the kitchen and living space a more open floor plan for easier communication,
The hidden bar is to the right of the kitchen, replacing the previous closet pantry that we tore down and replaced with a framed wall, that allowed us to create a hidden bar (hidden from the living room) complete with a tall wine cooler on the end of the island.
Photo Credid: Peter Obetz

The living room pavilion is deliberately separated from the existing building by a central courtyard to create a private outdoor space that is accessed directly from the kitchen allowing solar access to the rear rooms of the original heritage-listed Victorian Regency residence.
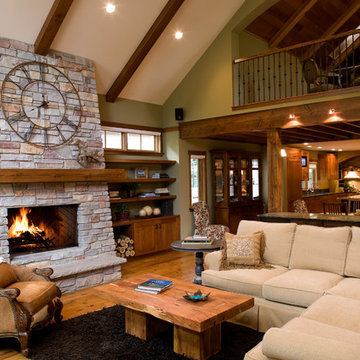
Modern elements combine with mid-century detailing to give this mountain-style home its rustic elegance.
Natural stone, exposed timber beams and vaulted ceilings are just a few of the design elements that make this rustic retreat so inviting. A welcoming front porch leads right up to the custom cherry door. Inside a large window affords breathtaking views of the garden-lined walkways, patio and bonfire pit. An expansive deck overlooks the park-like setting and natural wetlands. The great room's stone fireplace, visible from the gourmet kitchen, dining room and cozy owner's suite, acts as the home's center piece. Tasteful iron railings, fir millwork, stone and wood countertops, rich walnut and cherry cabinets, and Australian Cypress floors complete this warm and charming mountain-style home. Call today to schedule an informational visit, tour, or portfolio review.
BUILDER: Streeter & Associates, Renovation Division - Bob Near
ARCHITECT: Jalin Design
FURNISHINGS: Historic Studio
PHOTOGRAPHY: Steve Henke
Living Space with Green Walls and Yellow Walls Ideas and Designs
7




