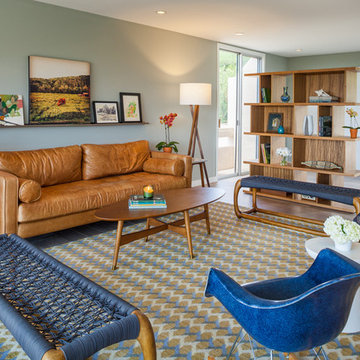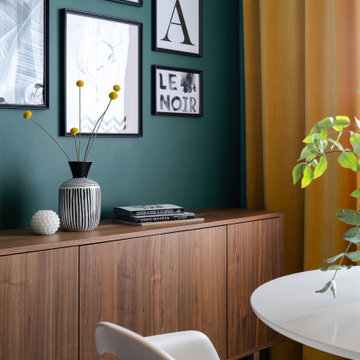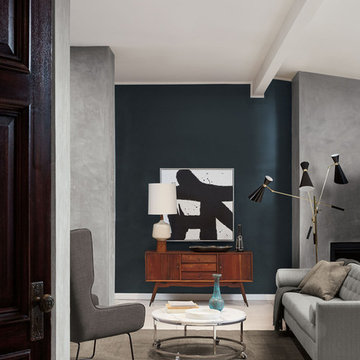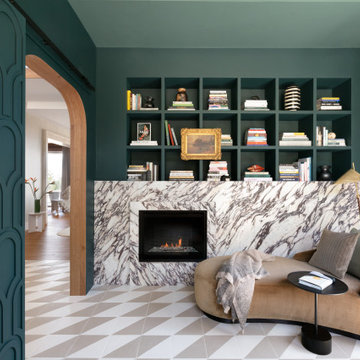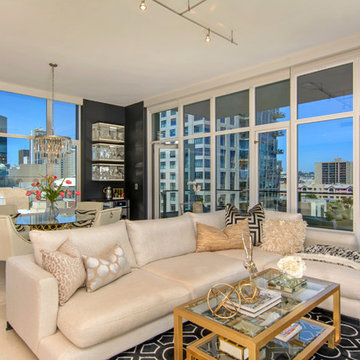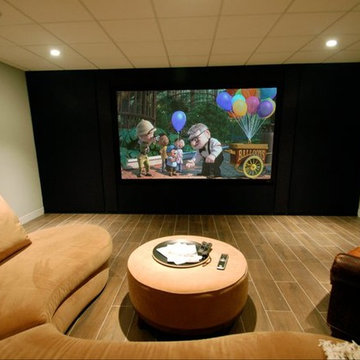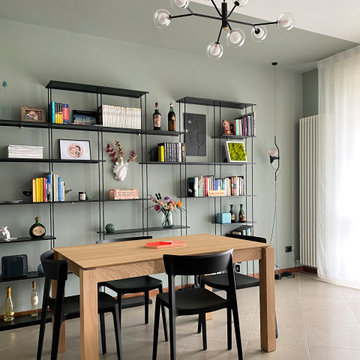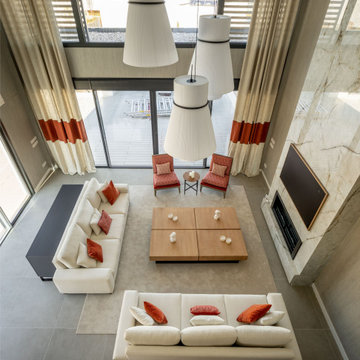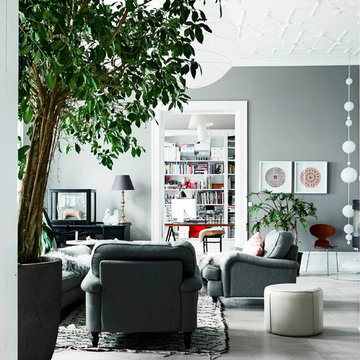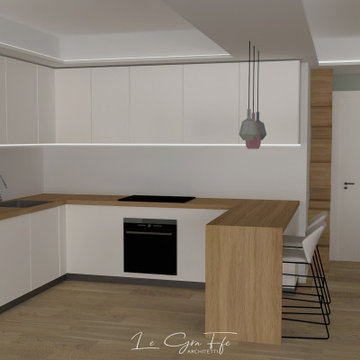Living Space with Green Walls and Porcelain Flooring Ideas and Designs
Refine by:
Budget
Sort by:Popular Today
1 - 20 of 346 photos
Item 1 of 3
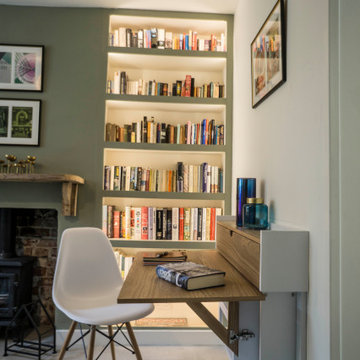
With hints of hygge decor, muted shades of green and blue give a snug, cosy feel to this coastal cottage.
A space-saving, wall-hung, fold-away desk has been installed.
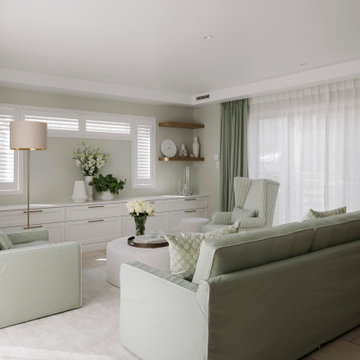
フルリフォームによる開放感のある空間
約 2年前に戸建てリフォームのご相談を受けた事がきっかけで
このプロジェクトは始まりました。
お住まいのお宅は玄関前に美しく咲くミモザの木が印象的な築16年の 2階建・・・
お子様達も独立されて終の住処としてのリフォームをされたいとご相談をいただきました。
お 2人で住まうにはとても広く、プランニングは奥様の今まで住んでいて不満だった所を徹底的にヒヤリングし、広くても持て余す事の無い様しっかりとプランを考えました。
特に力を入れたのはキッチン周り
お料理好きな奥様は調理道具もたくさんお持ちで以前の暮らしでは物が溢れ
行き場の無い状態でした。
とても整理整頓がお上手な奥様でしたが、さらにしっかりと全ての物の行き場を決め、
すっきりと暮らせるよう大容量のパントリーの提案をしました。
ダイニング〜キッチン〜パントリーの動線を確保し、ストレスの無い素晴らしいキッチンに変わりました。
また、洗面スペースもダブルシンクと背面キャビネットで大容量の収納を設け、ゆっくりと座ってお化粧をしていただける贅沢なスペースへと変化しました。
狭くストレスだった階段幅も広げ
ご夫婦お 2人それぞれの趣味のスペースや来客用にご宿泊いただける落ち着いた和室、
寝室に併設したラグジュアリークローゼットなど
しっかりとしたプランニングと収納計画で何処にいても心地よく素敵な空間に生まれ変わりました。
今後はご夫婦2人とワンちゃんが幸せにのんびりと暮らしていただけたら嬉しいです。
そして将来は息子さんやお孫さん達がたくさん集まり、笑い声のたえない家になりますよう
願っております。
今回のプロジェクトも素敵な出会いから始まり、大勢の方々の協力のもと完成しました。
本当にありがとうございました。

Il soggiorno è illuminato da un'ampia portafinestra e si caratterizza per la presenza delle morbide sedute dei divani di fattura artigianale e per l'accostamento interessante dei colori, come il senape delle sedute e dei tessuti, vibrante e luminoso, e il verde petrolio della parete decorata con boiserie, ricco e profondo.
Il controsoffitto con velette illuminate sottolinea e descrive lo spazio del soggiorno.
Durante la sera, la luce soffusa delle velette può contribuire a creare un'atmosfera rilassante e intima, perfetta per trascorrere momenti piacevoli con gli ospiti o per rilassarsi in serata.
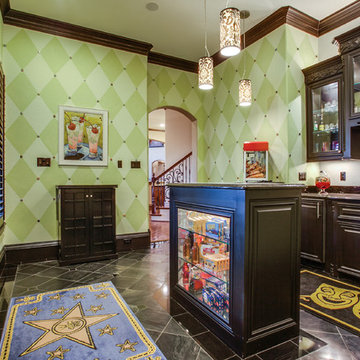
This concession stand and candy counter will get anyone excited for a night in the media room!
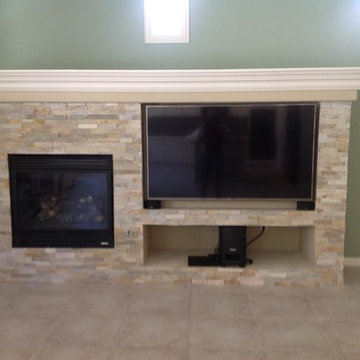
At this home I had an upper cabinet custom built to match the existing cabinets above the desk. We refinished the cabinets with a buttery white lacquer and tiled the backsplash with glass pencil tile in warm brown hues. The walls received a fresh coat of creamy suntan paint.
The home had a monstrous frame and drywall built in at the family room fireplace wall that expanded from wall to wall and was nearly three feet deep.. We demoed the entire unit and created a much smaller and shallower custom built-in. I designed it to fit the existing fireplace (which we moved to it's present location) and the homeowners new flat screen. They also now have a space to house their components beneath the TV to organize the area. Stone veneer and an MDF molding creating a dramatic mantle and a minty green coat of paint on the wall surrounding the unit give this built-in a striking presence in the room. And, the homeowner gained over fourteen inches of floor space in the family room.
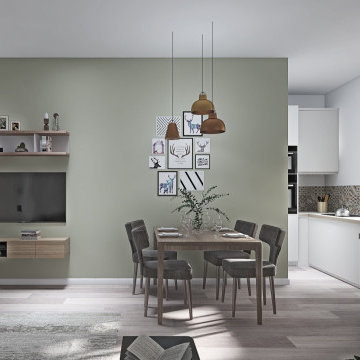
Living compreso di parete atrezzata e tavolo da pranzo. Porta a filomuro e cucina integrata
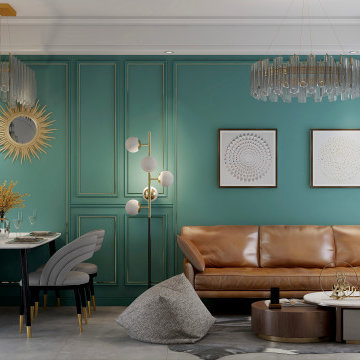
We are happy whenever we meet clients that knows exactly what they want and prepare their budget prior to contacting interior professionals. This is exactly what happened on this project. We designed and planned, implemented and managed the whole project to completion.
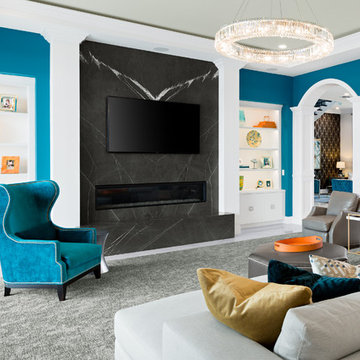
Aqua Jade accents were the inspiration for this family room. The fireplace was clad in butterfly matched marble slabs and flanked by built-in display cabinetry with built-in lighting and large scale decorative hardware center mounted on the base cabinetry doors. The leather swivel lounge chairs have contrasting wood and fabric back panels. The modern style wing chair mimics the wall color. The sofa pillows are a combination of accent colors used throughout the room. Comfy glamour was the overall theme of this gathering room.
Living Space with Green Walls and Porcelain Flooring Ideas and Designs
1




