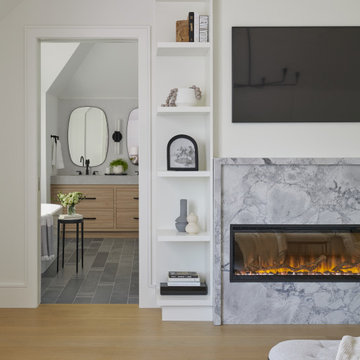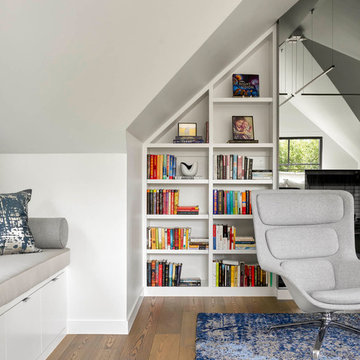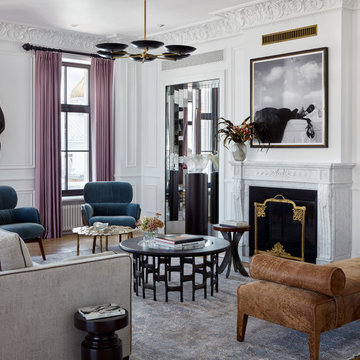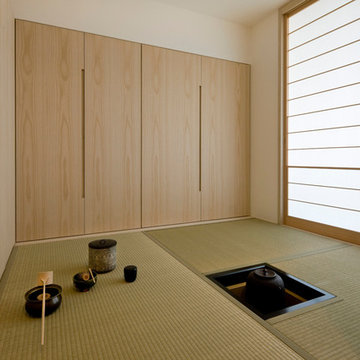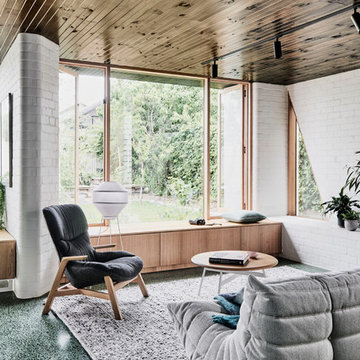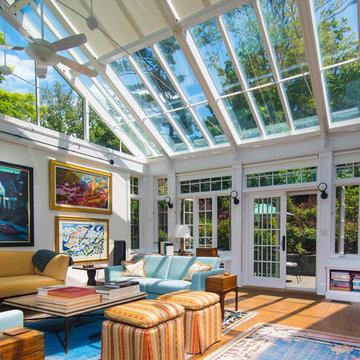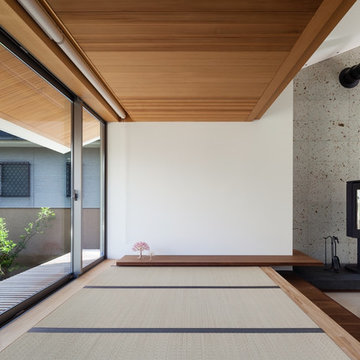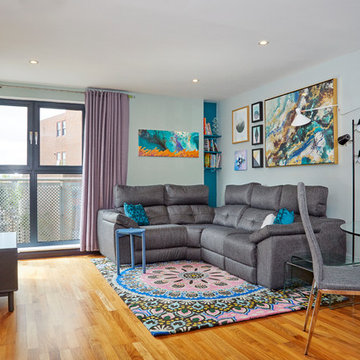Living Space with Green Floors and Yellow Floors Ideas and Designs
Refine by:
Budget
Sort by:Popular Today
161 - 180 of 2,524 photos
Item 1 of 3

When they briefed us on this two-storey 85 m2 extension to their beautifully-proportioned Regency villa, our clients envisioned a clean, modern take on its traditional, heritage framework with an open, light-filled lounge/dining/kitchen plan topped by a new master bedroom.
Simply opening the front door of the Edwardian-style façade unveils a dramatic surprise: a traditional hallway freshened up by a little lick of paint leading to a sumptuous lounge and dining area enveloped in crisp white walls and floor-to-ceiling glazing that spans the rear and side façades and looks out to the sumptuous garden, its century-old weeping willow and oh-so-pretty Virginia Creepers. The result is an eclectic mix of old and new. All in all a vibrant home full of the owners personalities. Come on in!
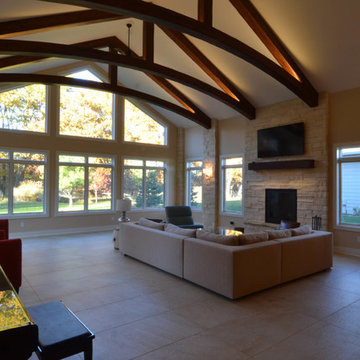
Beautiful living room addition with plenty of space for a growing family.

Ample space for a variety of seating. Tufted, tightback, curved and plush are all the styles used in this grand space. The real jaw-dropper is the 3 tiered crystal and metal chandelier juxtaposed buy the linear lines on the 22ft fireplace. Symmetry flanking the fireplace allows for the seating to be various in size and scale.The abstract artwork gives a wondrous softness and garden-like feel.
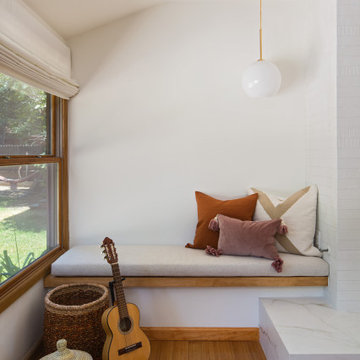
Complete overhaul of the common area in this wonderful Arcadia home.
The living room, dining room and kitchen were redone.
The direction was to obtain a contemporary look but to preserve the warmth of a ranch home.
The perfect combination of modern colors such as grays and whites blend and work perfectly together with the abundant amount of wood tones in this design.
The open kitchen is separated from the dining area with a large 10' peninsula with a waterfall finish detail.
Notice the 3 different cabinet colors, the white of the upper cabinets, the Ash gray for the base cabinets and the magnificent olive of the peninsula are proof that you don't have to be afraid of using more than 1 color in your kitchen cabinets.
The kitchen layout includes a secondary sink and a secondary dishwasher! For the busy life style of a modern family.
The fireplace was completely redone with classic materials but in a contemporary layout.
Notice the porcelain slab material on the hearth of the fireplace, the subway tile layout is a modern aligned pattern and the comfortable sitting nook on the side facing the large windows so you can enjoy a good book with a bright view.
The bamboo flooring is continues throughout the house for a combining effect, tying together all the different spaces of the house.
All the finish details and hardware are honed gold finish, gold tones compliment the wooden materials perfectly.
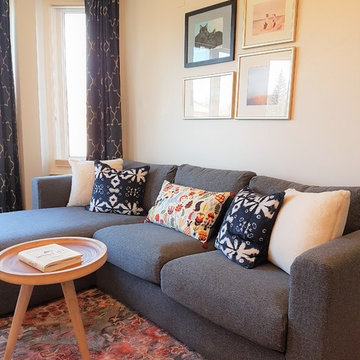
Gas fireplace is the focal point of this family lounge area. Grey sectional, rattan chair and a bean bag adds to the lived in feel of this space.

Isokern Standard fireplace with beige firebrick in running bond pattern. Gas application.
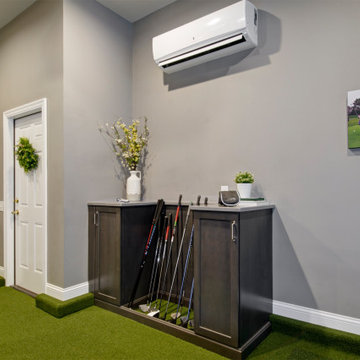
An avid golfer, this client wanted to have the option to ‘golf’ year-round in the comfort of their own home. We converted one section of this clients three car garage into a golf simulation room.

A comfy desk and chair in the corner provide a place to organize a busy family's schedule. Mixing wood finishes is tricky, but when its well considered, the effect can be quite pleasing. :-)

View towards aquarium with wood paneling and corrugated perforated metal ceiling and seating with cowhide ottomans.
photo by Jeffery Edward Tryon
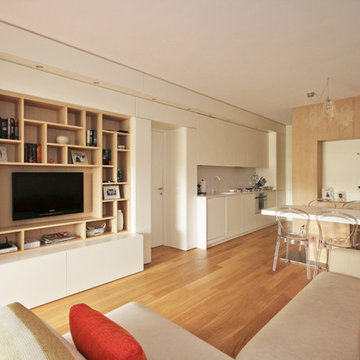
Ristrutturare e Arredare questa casa al mare in Liguria è stata per lo Studio d’Interior Design JFD Milano Monza, l’occasione per dare valore ad un appartamento comprato pochissimi anni prima, ma che non era mai stato curato nella Progettazione degli Interni.
La casa al mare è il luogo dove si va per trovare pace e relax! L’intero appartamento è stato valorizzato con un pavimento in parquet di rovere naturale, a doga media, ma è nella zona giorno che il progetto di Interior Design Sartoriale trova la sua vera espressione.
In un ambiente unico caratterizzato da elementi disarmonici gli uni con gli altri, il progetto di ristrutturazione e arredamento su misura ha risolto lo spazio con un gesto che è andato ad abbracciare le varie funzioni della zona giorno: l’ingresso con l’area living dei divani e della libreria-mobile TV, la cucina e la dispensa che funge da cannocchiale prospettico dando profondità e carattere a Casa Raffaella tutta giocata tra la luminosità del bianco, e l’essenza di legno rovere e castagno.
Living Space with Green Floors and Yellow Floors Ideas and Designs
9




