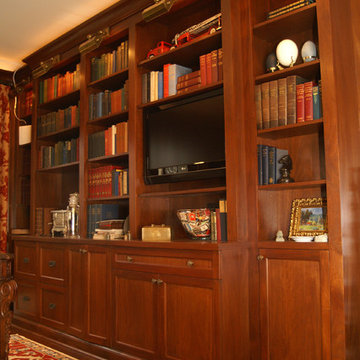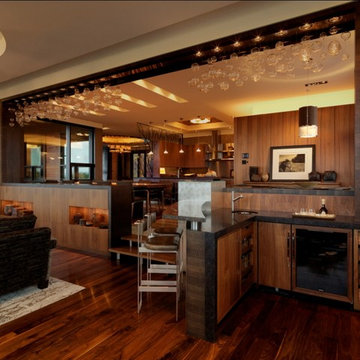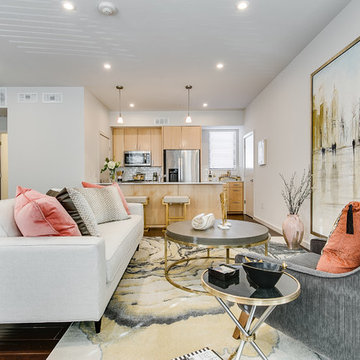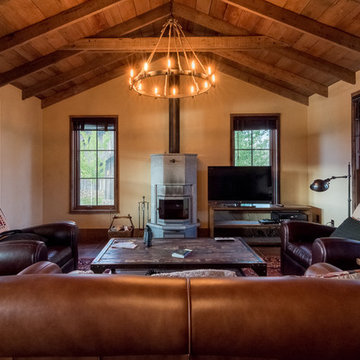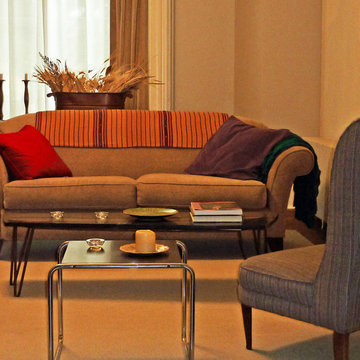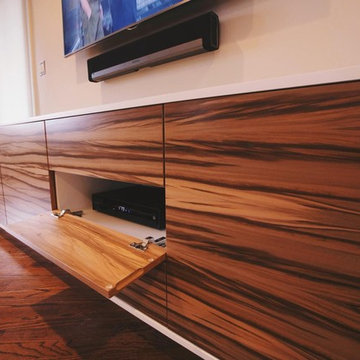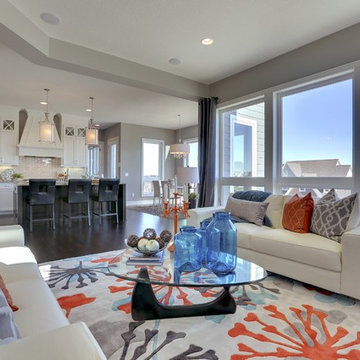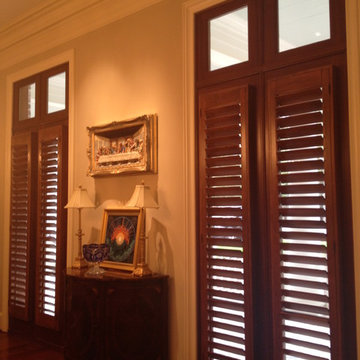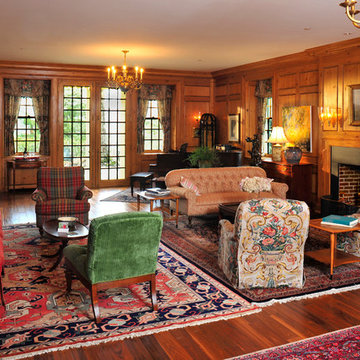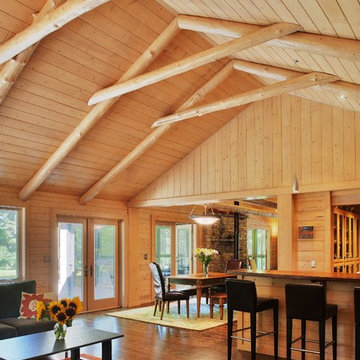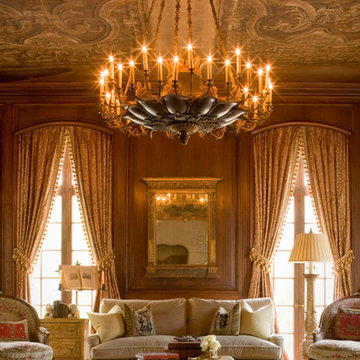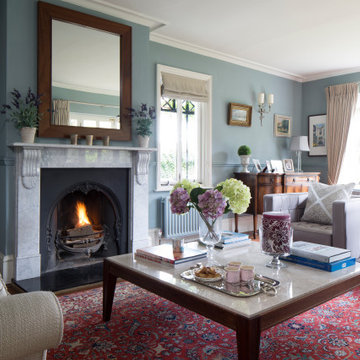Living Space with Dark Hardwood Flooring Ideas and Designs
Refine by:
Budget
Sort by:Popular Today
121 - 140 of 818 photos
Item 1 of 3
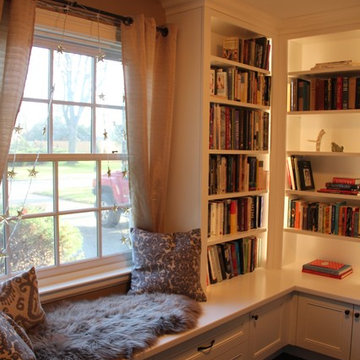
The front living room in this Northwest London home was transformed with custom bookcases to create a cosy ready nook and music room. The bookcases created in our shop are sprayed with a durable lacquer 5 step process. Accent lighting was added. The Hafele system is a great lighting system, we create a hidden groove for the strip lighting and put a cap over the strips to defuse the lighting. Strategically placed transformers and dimmer switches give the ultimate flexibility in highlighting books and treasures from around the world.
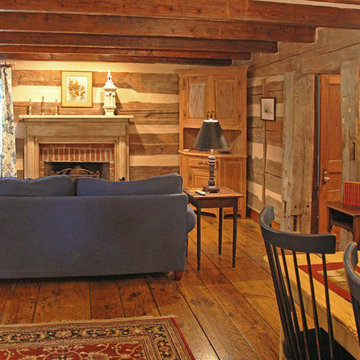
This MossCreek custom designed family retreat features several historically authentic and preserved log cabins that were used as the basis for the design of several individual homes. MossCreek worked closely with the client to develop unique new structures with period-correct details from a remarkable collection of antique homes, all of which were disassembled, moved, and then reassembled at the project site. This project is an excellent example of MossCreek's ability to incorporate the past in to a new home for the ages. Photo by Erwin Loveland
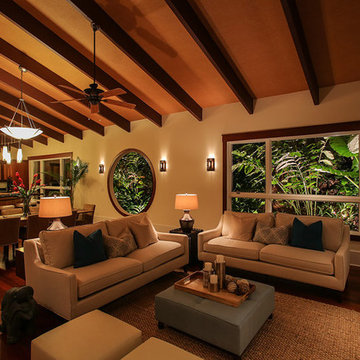
Interior design by Wayne S. Parker.
Tropical luxury with an indoor-outdoor flow of spaces. The house features high, open-beam ceilings and wood sliding or stacking doors that open onto covered lanais. The house is sited to take advantage of the beautiful ocean view.
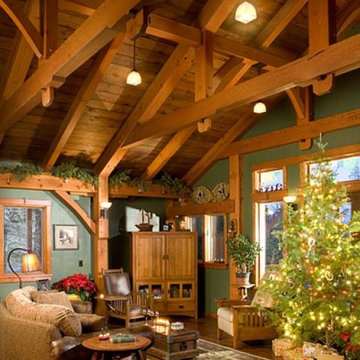
A local family business, Centennial Timber Frames started in a garage and has been in creating timber frames since 1988, with a crew of craftsmen dedicated to the art of mortise and tenon joinery.
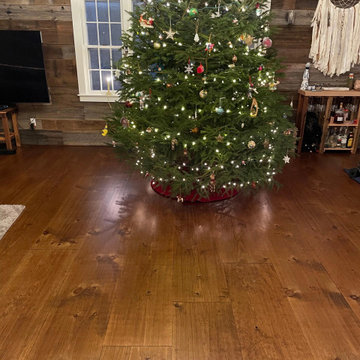
Premium Eastern White Pine Plank Flooring in 15″ widths in a Connecticut farmhouse.
Flooring: Premium Grade Eastern White Pine Plank Flooring in 15″ widths
Finish: Vermont Plank Flooring Ascutney Finish
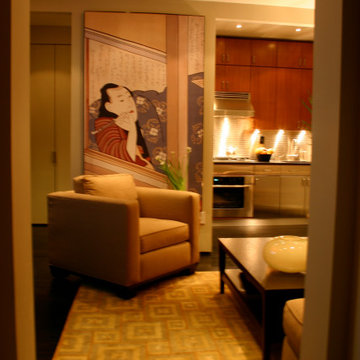
low furniture evokes space and height, clean lines and tonal palette expands space
Living Space with Dark Hardwood Flooring Ideas and Designs
7




