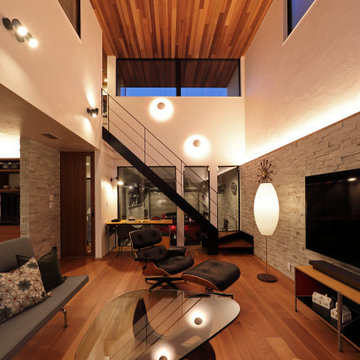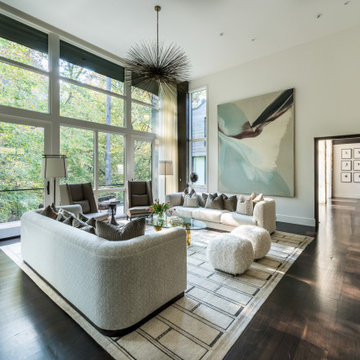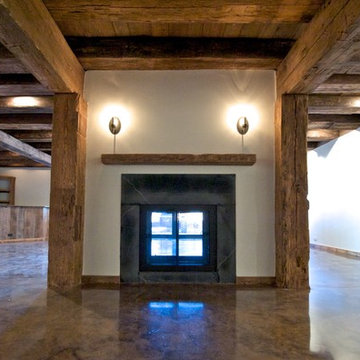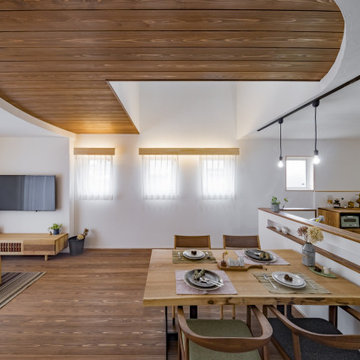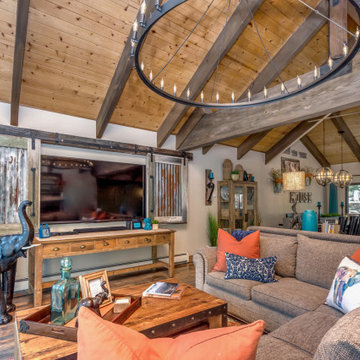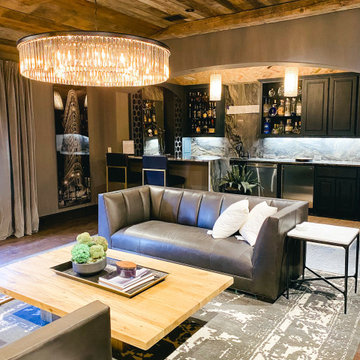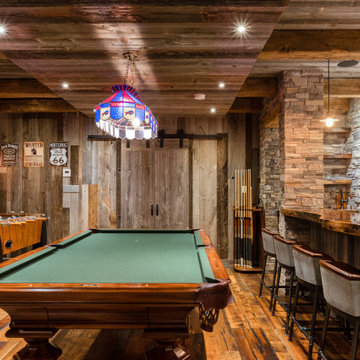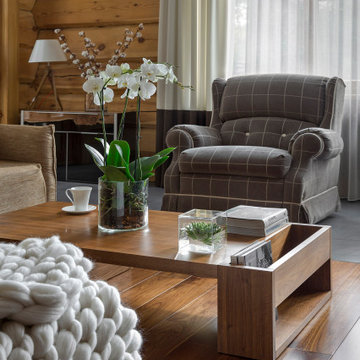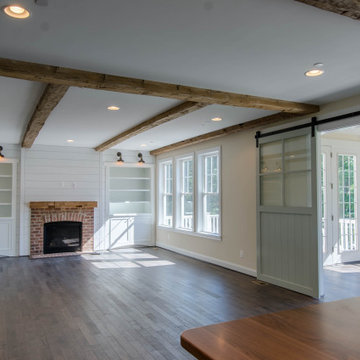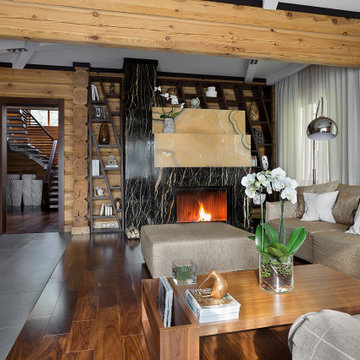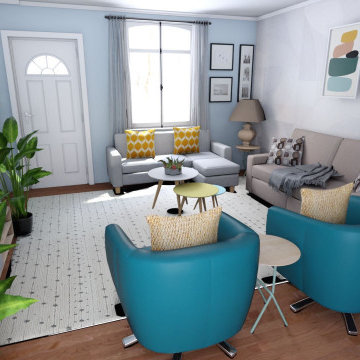Living Space with Dark Hardwood Flooring and a Wood Ceiling Ideas and Designs
Refine by:
Budget
Sort by:Popular Today
121 - 140 of 452 photos
Item 1 of 3
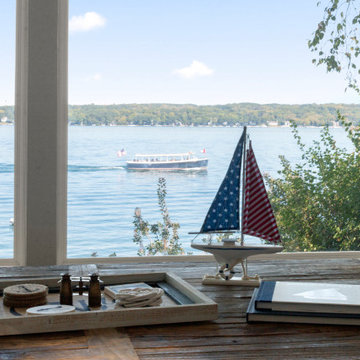
The homeowners wish-list when searching for properties in the Geneva Lake area included: low-maintenance, incredible lake views, a pier but also a house that needed a lot of work because they were searching for a true project. After months of designing and planning, a bright and open design of the great room was created to maximize the room’s incredible view of Geneva Lake. Nautical touches can be found throughout the home, including the rope detailing on the overhead light fixture, in the coffee table accessories and the child-sized replica wooden boat. The crisp, clean kitchen has thoughtful design details, like the vintage look faucet and a mosaic outline of Geneva Lake in the back splash.
This project was featured in the Summer 2019 issue of Lakeshore Living
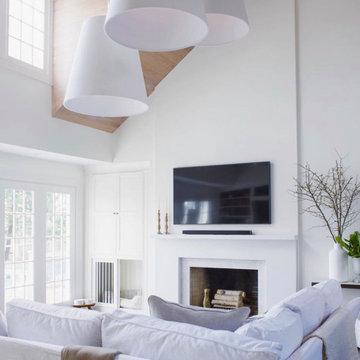
Kitchen and Living room we just finished. Very elegant and clean look achieved between the light ceiling, darker floor and off white walls. Just perfection. We hope you enjoy it.
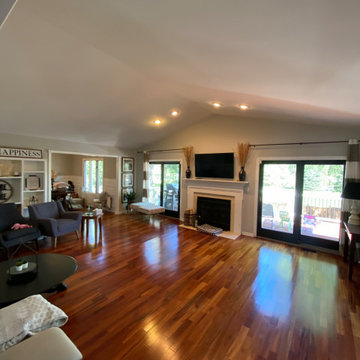
Adequately and sufficiently prepared ahead of services
All cracks, nail holes, dents and dings patched, sanded and spot primed
All Trim and Base boarding primed and painted
Walls and Ceiling Painted
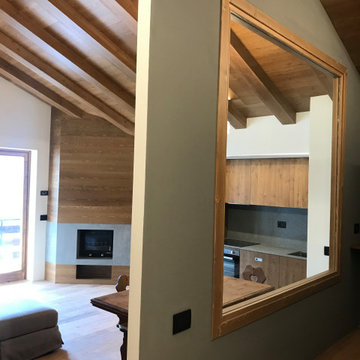
Le pareti del soggiorno rivestite in legno diventano una boiserie continua, che riveste anche il caminetto e che ingloba i tagli di luce.
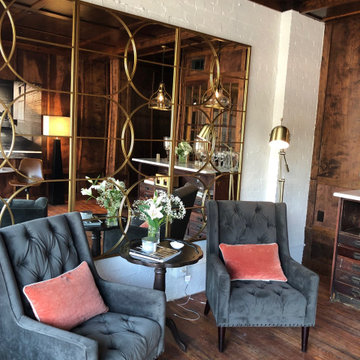
Our office was renovated in 2019 with a complete head-to-toe upfit. Combining a variety of style that worked well with the space, it's a collaboration of industrial and eclectic. It's extremely represenatative of our business brand, ethos, and style which is well reflected in each area of the office. Highlighted here is the client waiting area.
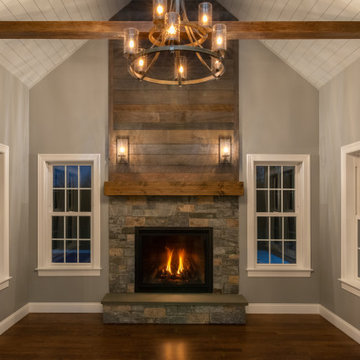
The focus of this room, off the bar area, is this gorgeous stone and reclaimed wood fireplace. The wood ceiling was painted a lighter gray than the walls to keep the space warm.
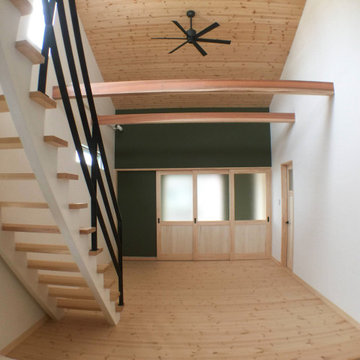
【TREE of LIFE】磐田市/O様邸
リビング・サンルーム・スケルトン階段
オリジナルドア・梁・シーリングファン
天井の羽目板・フローリングは無塗装の無垢材
アクセントに1面のみカラークロス
3枚引戸を閉じるとリビングとサンルームを仕切ることが出来ます。
施工:クリエイティブAG㈱
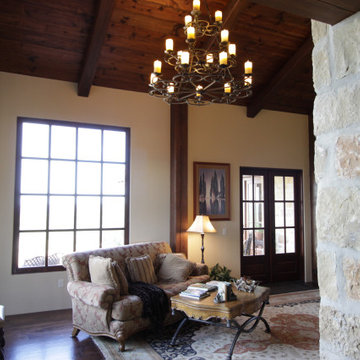
The first family room is set just off the kitchen and shares a fireplace with it. Featuring custom beam work, wood flooring and ceilings, and stonework this room offers a calming place to relax after a day's work. Or any time, for that matter.
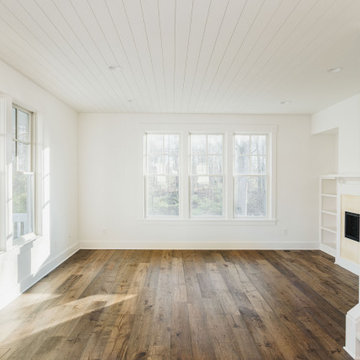
Friends and family are welcomed into the Spruce Cottage Home by an expansive front porch stretching the width of the home.
Inside, the open dining, kitchen, and living rooms unite as one great room creating the quintessential heart of the home. With numerous large windows and cozy built-ins the Spruce is the epitome of warmth and comfort.
Living Space with Dark Hardwood Flooring and a Wood Ceiling Ideas and Designs
7




