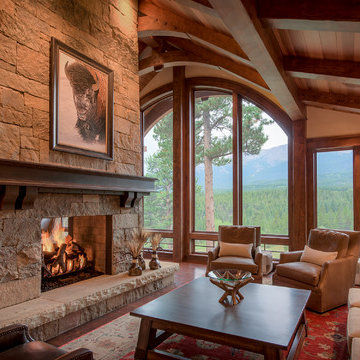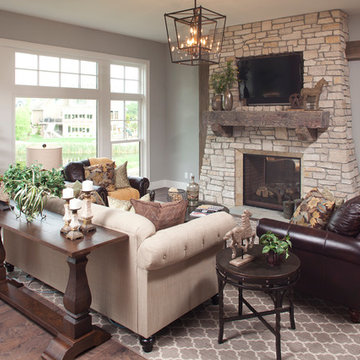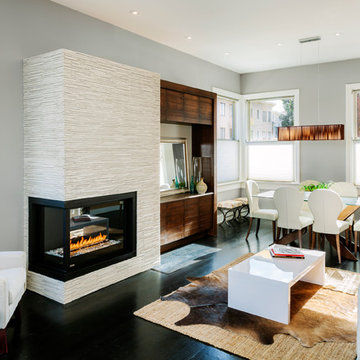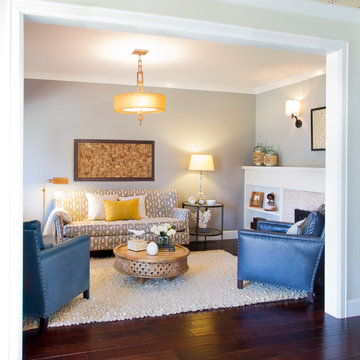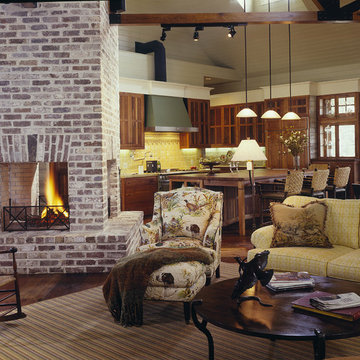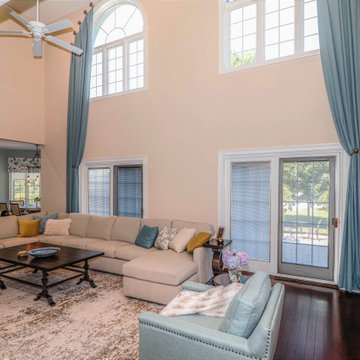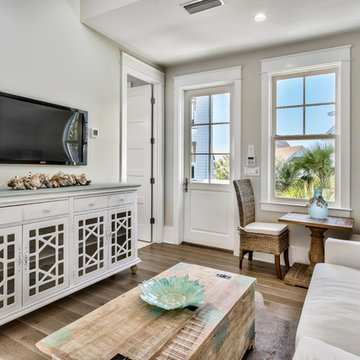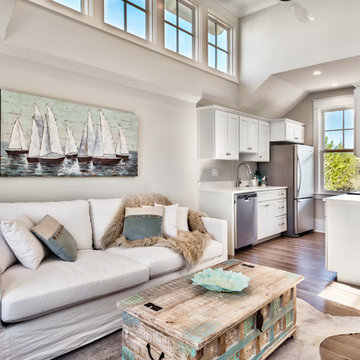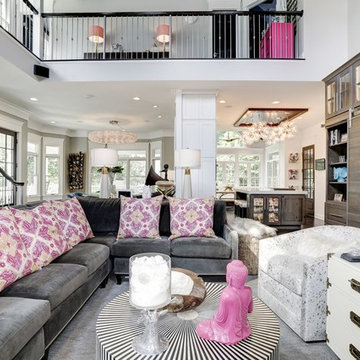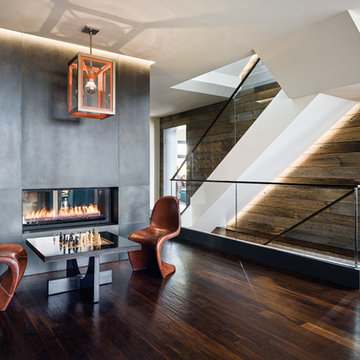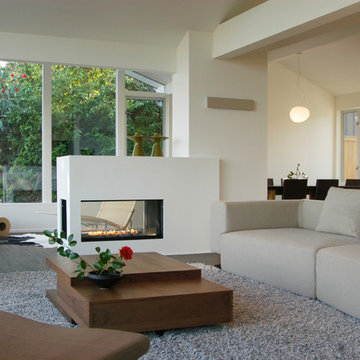Living Space with Dark Hardwood Flooring and a Two-sided Fireplace Ideas and Designs
Refine by:
Budget
Sort by:Popular Today
21 - 40 of 2,746 photos
Item 1 of 3
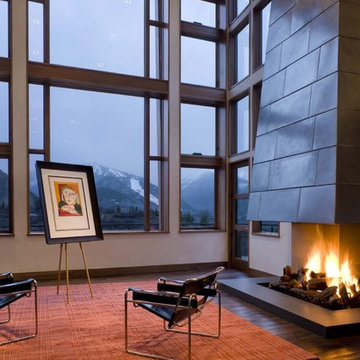
A 24' tall window and lead copper clad fireplace create a spectacular view from the living room.
Photo Credit: David O. Marlow
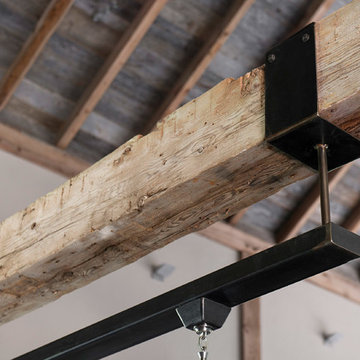
We used the timber frame of a century old barn to build this rustic modern house. The barn was dismantled, and reassembled on site. Inside, we designed the home to showcase as much of the original timber frame as possible. The custom-made brackets hold the stainless lights over the dining table.
Photography by Todd Crawford

This remodel of a mid century gem is located in the town of Lincoln, MA a hot bed of modernist homes inspired by Gropius’ own house built nearby in the 1940’s. By the time the house was built, modernism had evolved from the Gropius era, to incorporate the rural vibe of Lincoln with spectacular exposed wooden beams and deep overhangs.
The design rejects the traditional New England house with its enclosing wall and inward posture. The low pitched roofs, open floor plan, and large windows openings connect the house to nature to make the most of its rural setting.
Photo by: Nat Rea Photography

2-story floor to ceiling Neolith Fireplace surround.
Pattern matching between multiple slabs.
Mitred corners to run the veins in a 'waterfall' like effect.
GaleRisa Photography
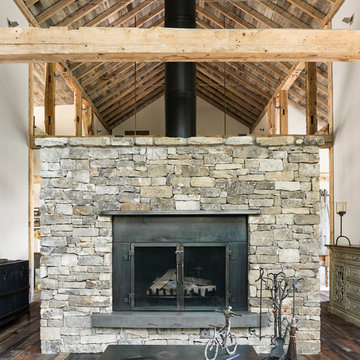
We used the timber frame of a century old barn to build this rustic modern house. The barn was dismantled, and reassembled on site. Inside, we designed the home to showcase as much of the original timber frame as possible. The fireplace is double-sided and is in the center of the great room.
Photography by Todd Crawford
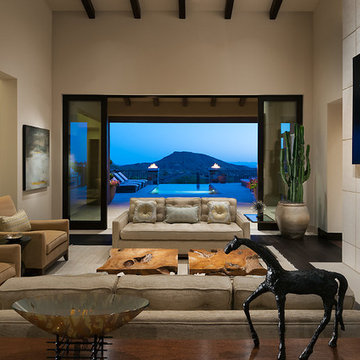
A conversational grouping of sofas and chairs invites a guests to relax in front of the fireplace, which is clad in French bush hammered limestone. The view over the negative edge pool, plus a firepit near the pool, draw the eyes through the pocketing doors to the view beyond.
Photo by Mark Boisclair
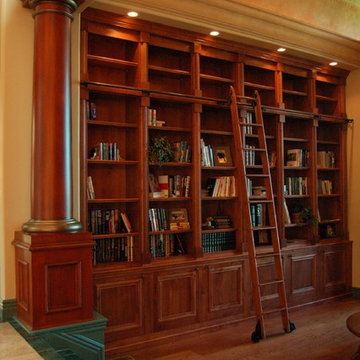
Traditional Style Library and reading room
Photo: Marc Ekhause
Living Space with Dark Hardwood Flooring and a Two-sided Fireplace Ideas and Designs
2




