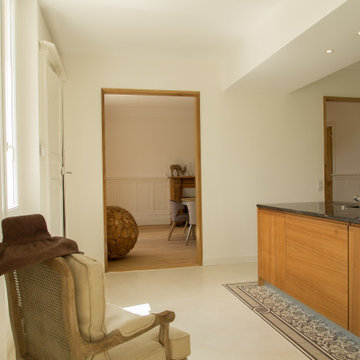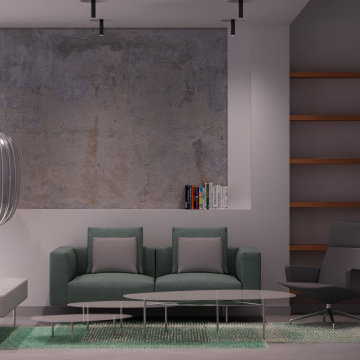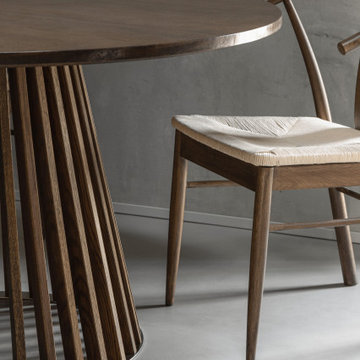Living Space with Concrete Flooring and a Drop Ceiling Ideas and Designs
Refine by:
Budget
Sort by:Popular Today
61 - 80 of 94 photos
Item 1 of 3
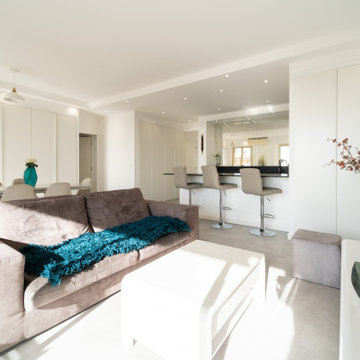
Vue du salon - Le comptoir de la cuisine fait une séparation avec la pièce de vie et possibilité de prendre ses repas en hauteur, sur les tabourets.
Placards intégrés au mur et en hauteur.
Plafond décaissé avec spots en périphérie.
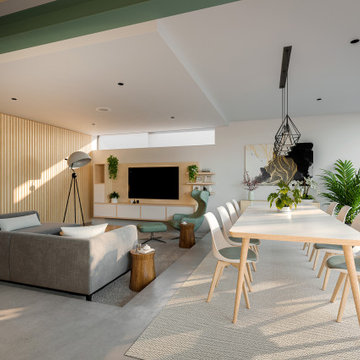
Living and dining spaces within the open plan have been tailored to create defined spaces that work together in harmony. The Lounge has been sunk by one step with a dropped ceiling over, it to offer a sense of enclosure. The material palette relates directly to the adjacent kitchen, with whites and exposed birch ply timber providing warmth to the design.
The simple 'Scandi' style prevails throughout this space and the home generally.
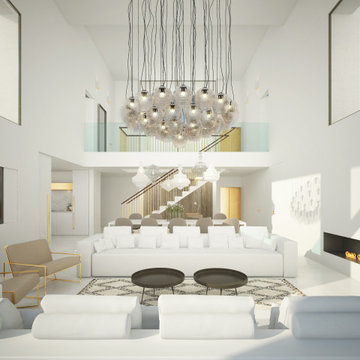
Espacio interior con doble altura. Tonos claros con mucha luz natural. Diseño de interiores
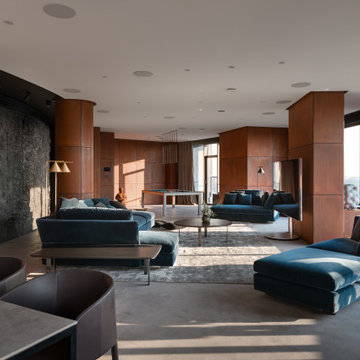
Bask in a realm where the sophistication of bespoke metal panels melds seamlessly with the contemporary flair of plush velvety furnishings. The spacious living area, crowned by ambient ceiling lights, offers a harmonious blend of luxury and comfort, accentuated by a dramatic stone accent wall. Every corner, from the chic lounge seating to the elegant drapery, exudes an atmosphere of refined relaxation and modern elegance.
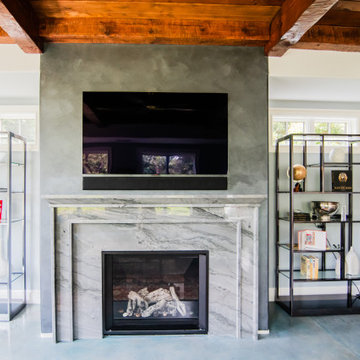
The lake level of this home was dark and dreary. Everywhere you looked, there was brown... dark brown painted window casings, door casings, and baseboards... brown stained concrete (in bad shape), brown wood countertops, brown backsplash tile, and black cabinetry. We refinished the concrete floor into a beautiful water blue, removed the rustic stone fireplace and created a beautiful quartzite stone surround, used quartzite countertops that flow with the new marble mosaic backsplash, lightened up the cabinetry in a soft gray, and added lots of layers of color in the furnishings. The result is was a fun space to hang out with family and friends.
Rugs by Roya Rugs, sofa by Tomlinson, sofa fabric by Cowtan & Tout, bookshelves by Vanguard, coffee table by ST2, floor lamp by Vistosi.
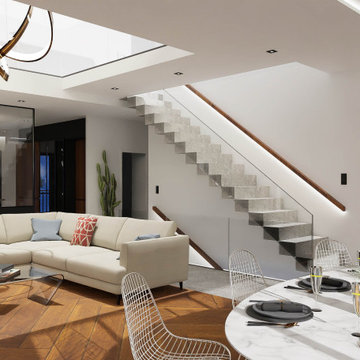
Projet VAL
Espace de vie
Projection 3D
Conception génerale
En cours de réalisation
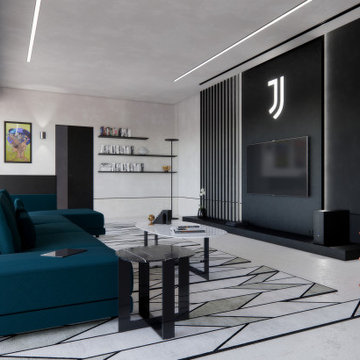
Al mismo nivel que la piscina, se encuentra la tavernetta (cantina). Pensada y proyectada como lugar de ocio y encuentro, refleja por completo la personalidad del cliente.
Tanto el proyector como la pantalla se integran en el falso techo.
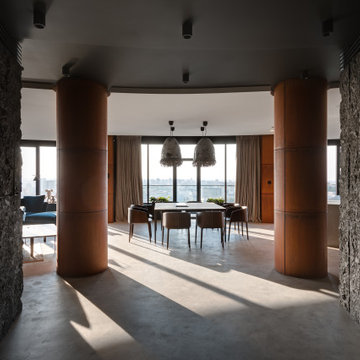
Dive into the epitome of urban luxury where the fusion of textured stone walls and sleek cylindrical columns crafts a modern sanctuary. Bathed in natural light, the inviting space boasts an intimate dining area framed by floor-to-ceiling windows that unveil an expansive cityscape. Plush seating and avant-garde lighting elements echo the finesse of a refined aesthetic that captures both comfort and elegance.
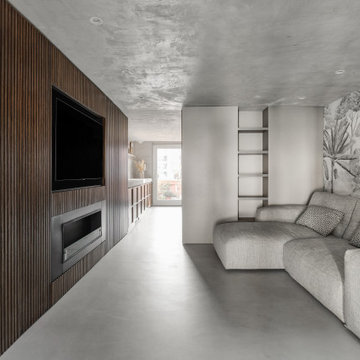
Gli elementi d’arredo del soggiorno sono ridotti all’essenziale: il tavolo da pranzo circolare - realizzato su nostro disegno -, il divano angolare che riprende il motivo cromatico dell’appartamento, la struttura lignea che accoglie la tv e si abbassa per trasformarsi in una panca sormontata dalla bicicletta appesa. L’ispirazione scandinava di questo spazio suggerisce un interno sobrio, austero; per non eccedere in severità, tuttavia, abbiamo scelto di smorzare i toni con il tema della carta da parati, firmata Tecnografica.

While the hallway has an all white treatment for walls, doors and ceilings, in the Living Room darker surfaces and finishes are chosen to create an effect that is highly evocative of past centuries, linking new and old with a poetic approach.
The dark grey concrete floor is a paired with traditional but luxurious Tadelakt Moroccan plaster, chose for its uneven and natural texture as well as beautiful earthy hues.
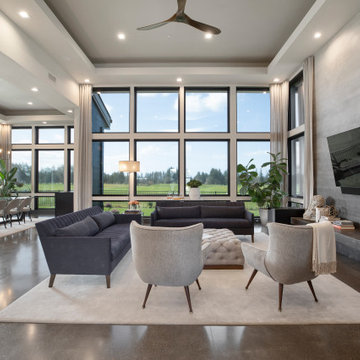
This contemporary living room has a beautiful ombre finish accent wall to line the custom fireplace.

Vista del soggiorno con tavolo da pranzo tondo, realizzato su nostro disegno. Carta da parti Livingstone Grey, firmata Tecnografica Italian Wallcoverings.
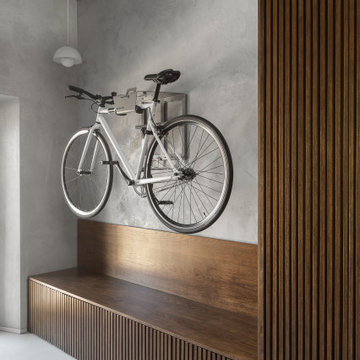
Vista del soggiorno con panca e biciletta appesa. Struttura mobile soggiorno.
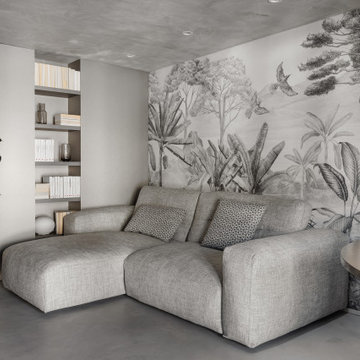
Vista del soggiorno con attenzione al divano angolare e Ficus Robusta. Carta da parti Livingstone Grey, firmata Tecnografica Italian Wallcoverings.

The lake level of this home was dark and dreary. Everywhere you looked, there was brown... dark brown painted window casings, door casings, and baseboards... brown stained concrete (in bad shape), brown wood countertops, brown backsplash tile, and black cabinetry. We refinished the concrete floor into a beautiful water blue, removed the rustic stone fireplace and created a beautiful quartzite stone surround, used quartzite countertops that flow with the new marble mosaic backsplash, lightened up the cabinetry in a soft gray, and added lots of layers of color in the furnishings. The result is was a fun space to hang out with family and friends.
Rugs by Roya Rugs, sofa by Tomlinson, sofa fabric by Cowtan & Tout, bookshelves by Vanguard, coffee table by ST2, floor lamp by Vistosi.
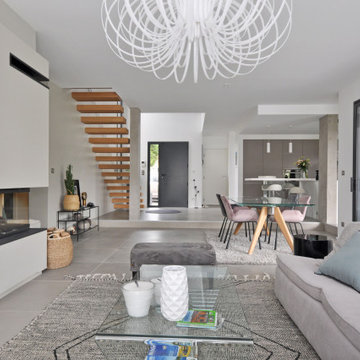
Aménagement de salon et de salle à manger de maison neuve en région de Lyon dans un style contemporain avec cheminée et baies vitrées ouvrant sur le jardin.
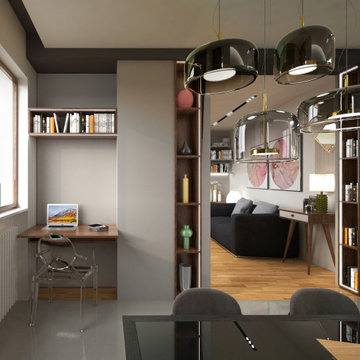
La zona living è essenziale e minimale, ma ricca di carattere e colore grazie alle scelte di arredo puntuali e molto ricercate. L'illuminazione globale è garantita dai faretti su binario ad incasso, mentre per una maggiore atmosfera ci pensano le soluzioni con strip led ad incasso all'interno delle nicchie in legno con mensole. Una soluzione interessante è rappresentata dall'angolo studio trasformabile, esso può essere configurato in due varianti, mensola attrezzata e un pannello filtro aperto o
tavolino da lavoro e filtro chiuso che garantisce maggiore intimità rispetto alla zona divano/TV.
Living Space with Concrete Flooring and a Drop Ceiling Ideas and Designs
4




