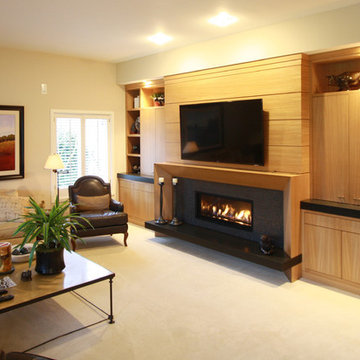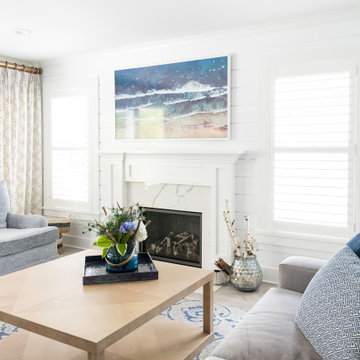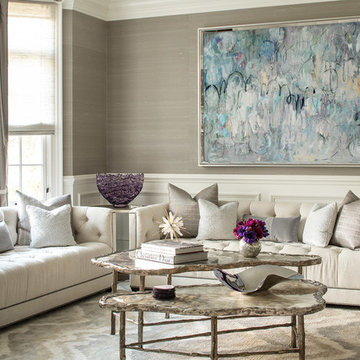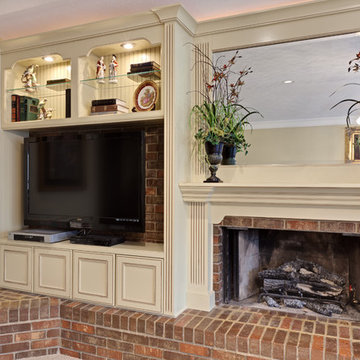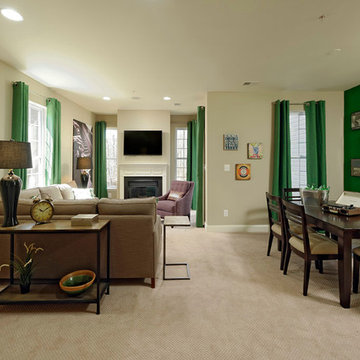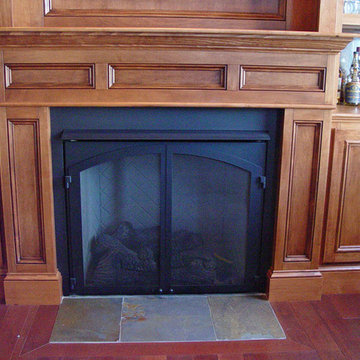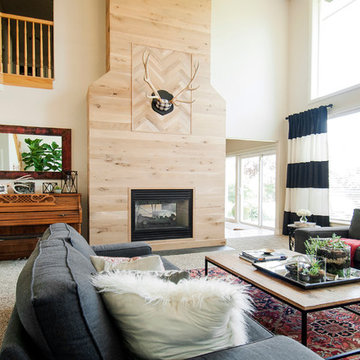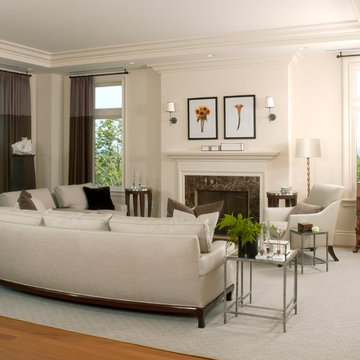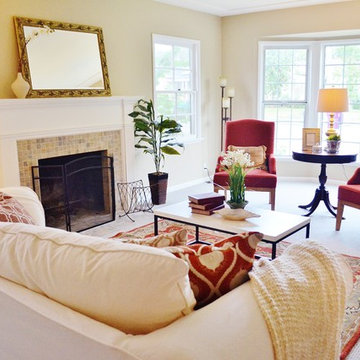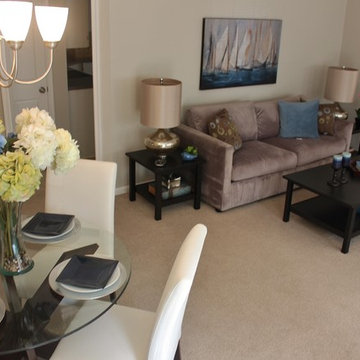Living Space with Carpet and a Wooden Fireplace Surround Ideas and Designs
Refine by:
Budget
Sort by:Popular Today
121 - 140 of 2,453 photos
Item 1 of 3
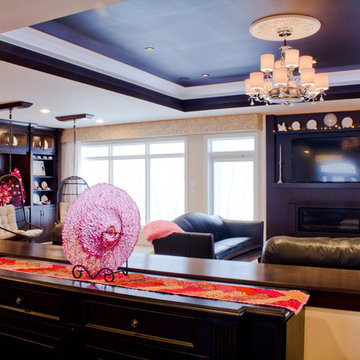
This photo features Showplace cabinetry's Pendelton SP 275 style in a maple wood with an espresso stain.
The fireplace surround in this photo was built using parts made by Showplace Wood Products in maple, stained with espresso. It was assembled on the job site by Bargen, Inc.
Photo Credit: Janell Bargen
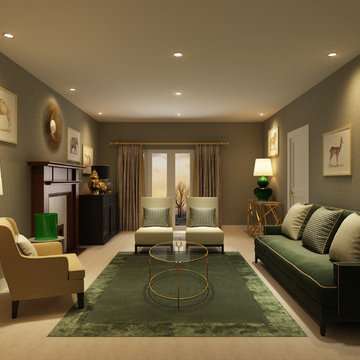
Green and Gold Lounge Scheme with Safari prints - single mounted in brushed gold frames.
Oval coffee table with glass top and gold frame.
Statement gold geometric console table with a large green curved table lamp to illuminate the above print and create atmospheric lighting.
Cushion fabrics are a combination of gold, green and silver geometric designs either self-piped or piped in gold or green velvet.
Sofa is upholstered in an emerald green velvet and also piped in the same gold fabric as the cushions.
The 2 lounge chairs are bespoke and upholstered in a subtle gold and beige fabric, with the back upholstered in a crushed grey/silver and gold velvet.
The armchair is upholstered in a reflective gold fabric, which is highlighted by the brass and marble floor lamp.
Curtains are handmade, with a 100mm gold leading edge.
Black sideboard with brass knobs for storage, with green vases and a gold jar for decoration. Gold table lamp with black shade to highlight the above prints.

This open floor plan allows for a relaxed morning breakfast or casual dinner spilling into the inviting family room with builtin fireplace and entrainment unit. Rich woods and warm toned walls and fabrics create a soothing environment.
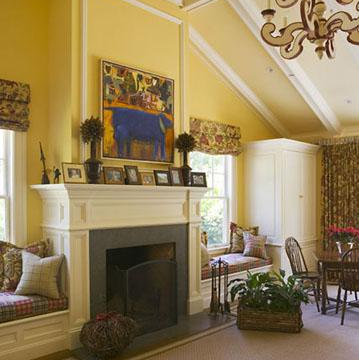
Family Room with fireplace on-axis. Coffered ceiling detailing, moldings and trims at mantel, window seats to the side

Luxurious modern take on a traditional white Italian villa. An entry with a silver domed ceiling, painted moldings in patterns on the walls and mosaic marble flooring create a luxe foyer. Into the formal living room, cool polished Crema Marfil marble tiles contrast with honed carved limestone fireplaces throughout the home, including the outdoor loggia. Ceilings are coffered with white painted
crown moldings and beams, or planked, and the dining room has a mirrored ceiling. Bathrooms are white marble tiles and counters, with dark rich wood stains or white painted. The hallway leading into the master bedroom is designed with barrel vaulted ceilings and arched paneled wood stained doors. The master bath and vestibule floor is covered with a carpet of patterned mosaic marbles, and the interior doors to the large walk in master closets are made with leaded glass to let in the light. The master bedroom has dark walnut planked flooring, and a white painted fireplace surround with a white marble hearth.
The kitchen features white marbles and white ceramic tile backsplash, white painted cabinetry and a dark stained island with carved molding legs. Next to the kitchen, the bar in the family room has terra cotta colored marble on the backsplash and counter over dark walnut cabinets. Wrought iron staircase leading to the more modern media/family room upstairs.
Project Location: North Ranch, Westlake, California. Remodel designed by Maraya Interior Design. From their beautiful resort town of Ojai, they serve clients in Montecito, Hope Ranch, Malibu, Westlake and Calabasas, across the tri-county areas of Santa Barbara, Ventura and Los Angeles, south to Hidden Hills- north through Solvang and more.
Stained alder library, home office. This fireplace mantel was made with Enkebol carved moldings, the ceiling is coffered with stained wood and beams with crown moldings. This home overlooks the California coastline, hence the sailboats!
Stan Tenpenny Construction,
Dina Pielaet, photography
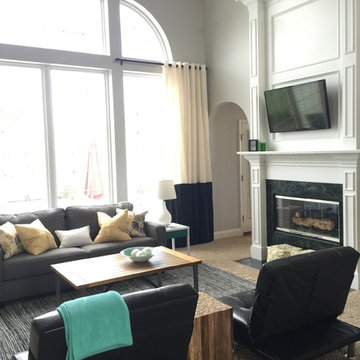
Transforming this Living space for this darling family was such a fun project! Creating a cozy and cool area for entertaining and family movie watching, enhances the heart of this home. Adding chic monotoned textures enhanced by cool yellows, grays and whites, we were very excited to see this come together, beyond their expectations.
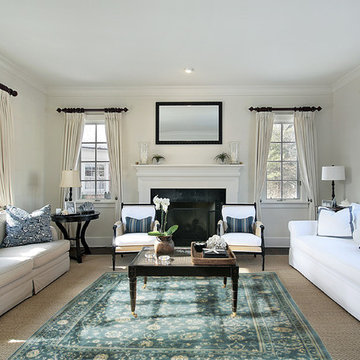
A classic blue-and-white design fills this elegant rug, which mixes traditional designs with bold color, resulting in an artistically striking design piece. This stunning rug would look fantastic in a formal dining room or against a light-tiled floor. The rug's complex patterns are hand-knotted in perfect symmetry, and framed by an intricate five-tiered border. Motifs resemble flowers, pomegranates, vines, husks, and more. This rug is made of handspun, hand-dyed wool, meaning it can last for years to come.
Item Number: HU9-12-7-1641
Collection: Silk
Size: 8.1x12.1
Material: Wool & Silk
Knots: 9/9
Color: Blue
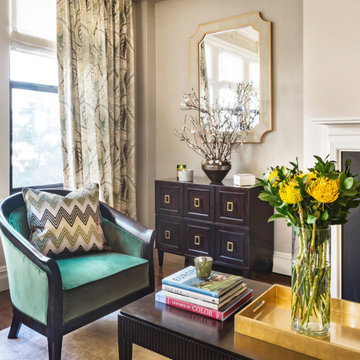
Timeless Transitional Living Room Space with Green's and Gold accents for this Park Avenue residence.
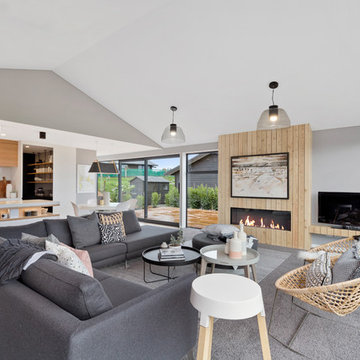
Set within the picturesque eco-subdivision of Ferndale, this single level pavilion style property can double as either a family home or relaxing getaway destination. Encapsulating easy living in a compact, yet well considered floor plan, the home perfects style and functionality. Built with relaxed entertaining in mind, the mix of neutral colour tones, textures and natural materials combine to create a modern, lodge-like feel.
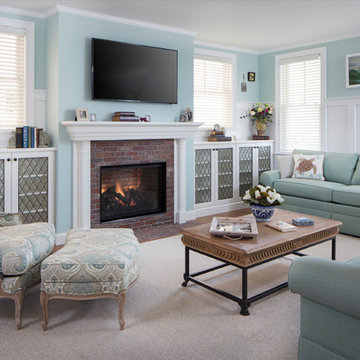
Fireplace Bookcases, Custom Mantle and Surround: Brookhaven "Presidio Recessed" in a Nordic White Opaque finish on Maple.
Photo: John Martinelli
Living Space with Carpet and a Wooden Fireplace Surround Ideas and Designs
7




