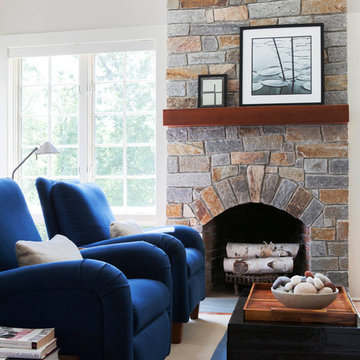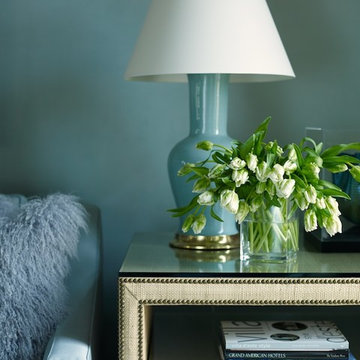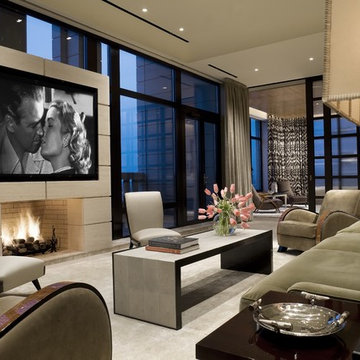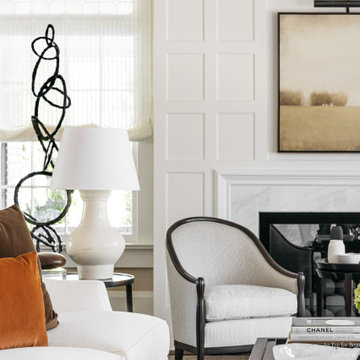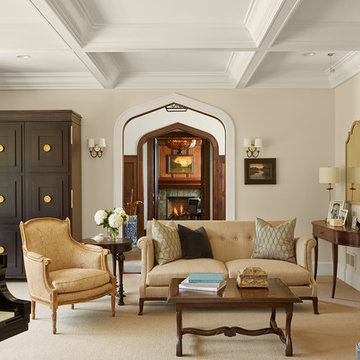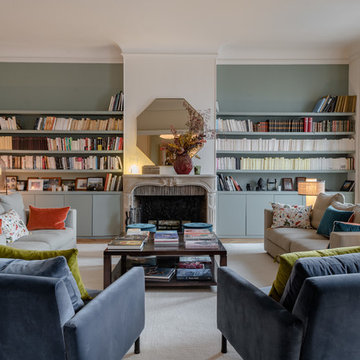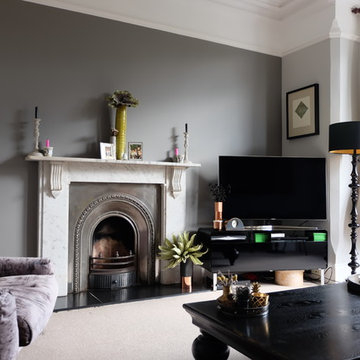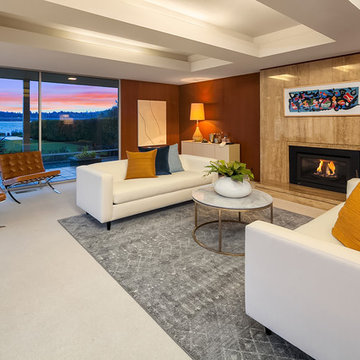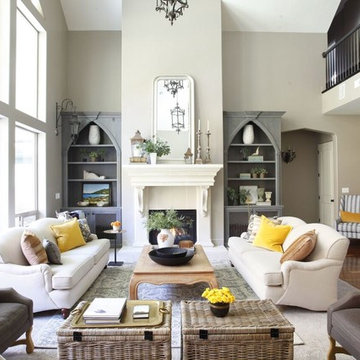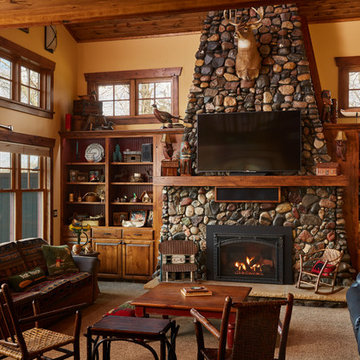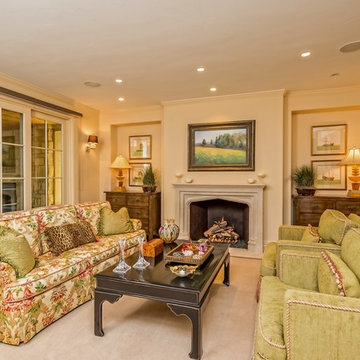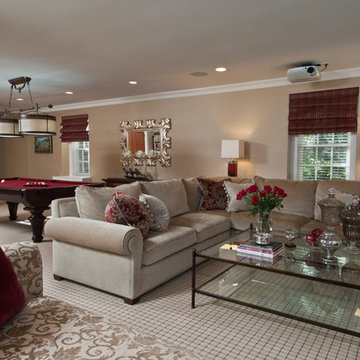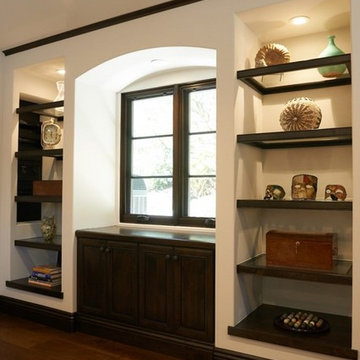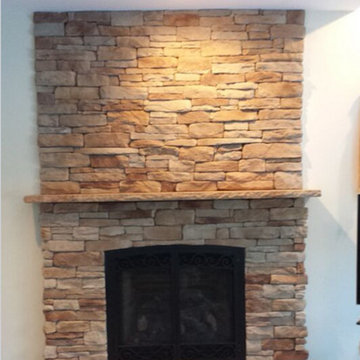Living Space with Carpet and a Standard Fireplace Ideas and Designs
Refine by:
Budget
Sort by:Popular Today
161 - 180 of 18,344 photos
Item 1 of 3

Interior Designer: Simons Design Studio
Builder: Magleby Construction
Photography: Alan Blakely Photography
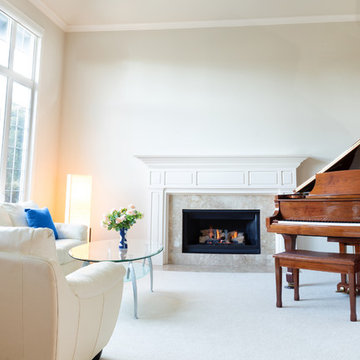
Contemporary living room Featuring a grand piano and a Georgian style Majestic Mantel
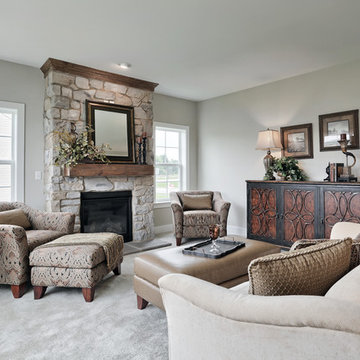
This 1.5 story home includes a 2-car garage with laundry room entry and a convenient loft on the 2nd floor. Beautiful hardwood flooring in the Foyer extends to the Kitchen and Dining Area. The Kitchen is well-appointed with stainless steel appliances, granite countertops with tile backsplash, attractive cabinetry, and a spacious pantry. The Dining Area off of the Kitchen provides access to the deck and backyard. The Family Room, open to both the Kitchen and Dining Area, is warmed by a cozy gas fireplace complete with floor-to-ceiling stone surround.
The Owner’s Suite is tucked to the back of the home and includes an elegant tray ceiling, an expansive closet, and a private bathroom with double bowl vanity.
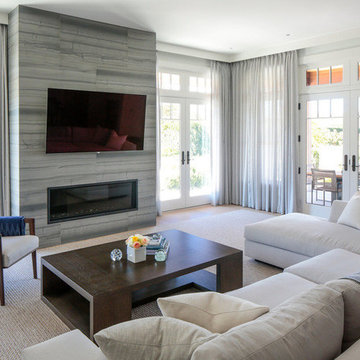
We designed the children’s rooms based on their needs. Sandy woods and rich blues were the choice for the boy’s room, which is also equipped with a custom bunk bed, which includes large steps to the top bunk for additional safety. The girl’s room has a pretty-in-pink design, using a soft, pink hue that is easy on the eyes for the bedding and chaise lounge. To ensure the kids were really happy, we designed a playroom just for them, which includes a flatscreen TV, books, games, toys, and plenty of comfortable furnishings to lounge on!
Project designed by interior design firm, Betty Wasserman Art & Interiors. From their Chelsea base, they serve clients in Manhattan and throughout New York City, as well as across the tri-state area and in The Hamptons.
For more about Betty Wasserman, click here: https://www.bettywasserman.com/
To learn more about this project, click here: https://www.bettywasserman.com/spaces/daniels-lane-getaway/
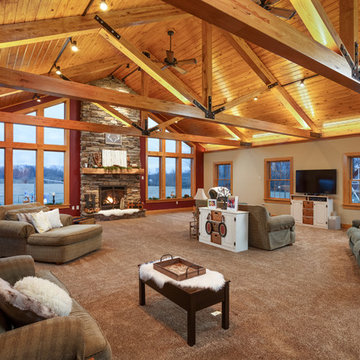
Huge Family Room with lot's of glass with ample room for spacious entertaining. Timber trusses with a pine board ceiling create a warm,. rustic atmosphere.
Living Space with Carpet and a Standard Fireplace Ideas and Designs
9




