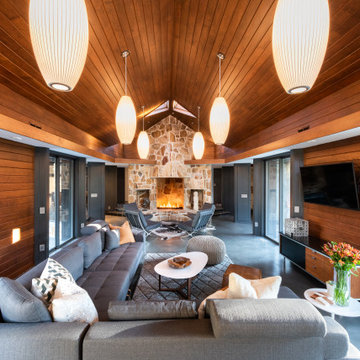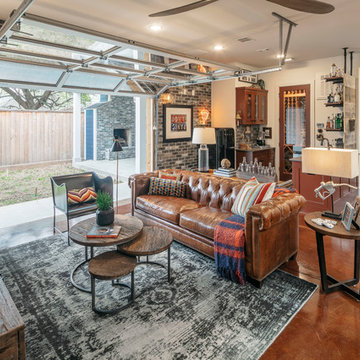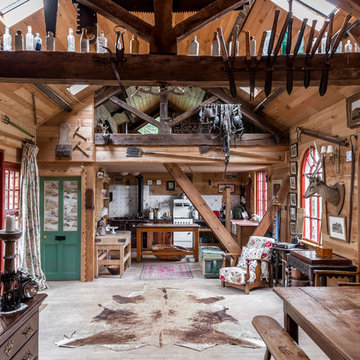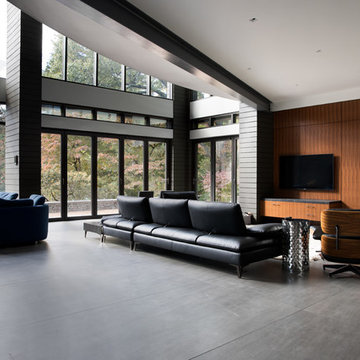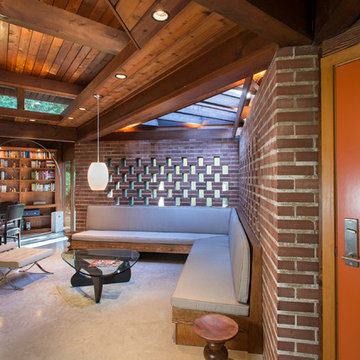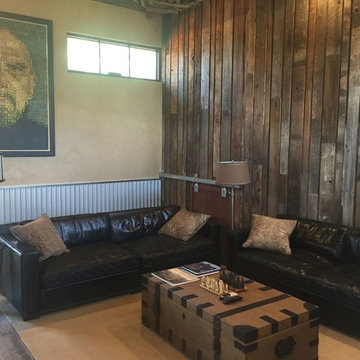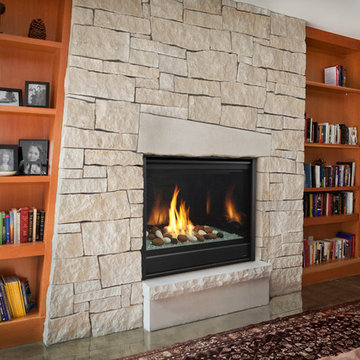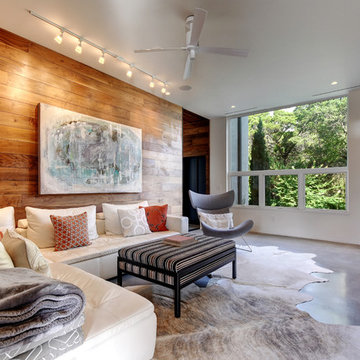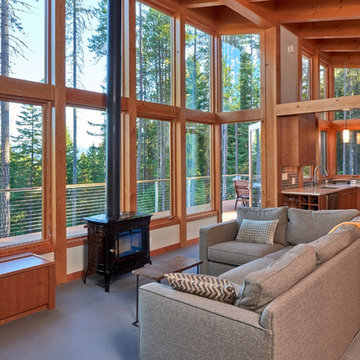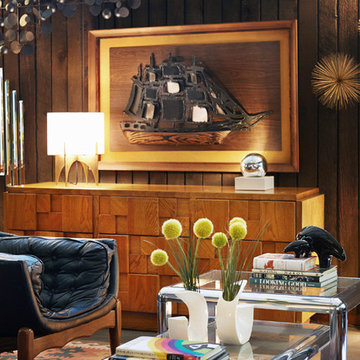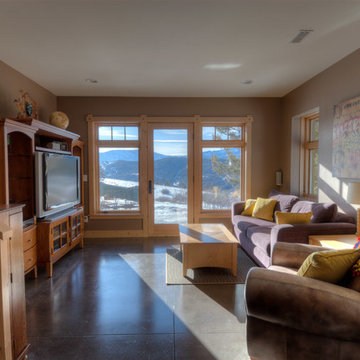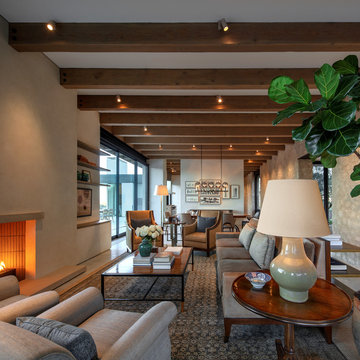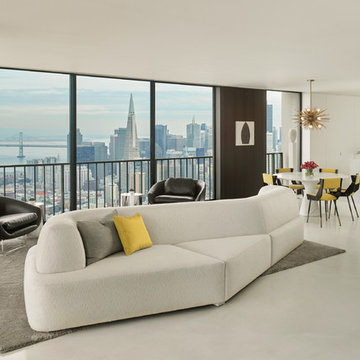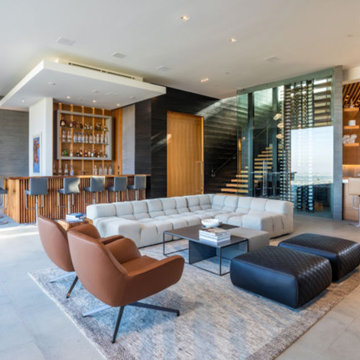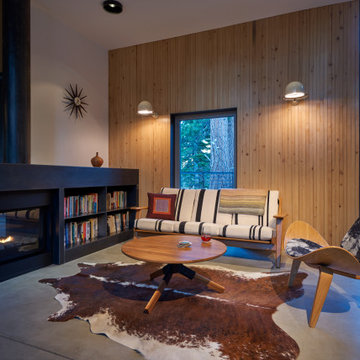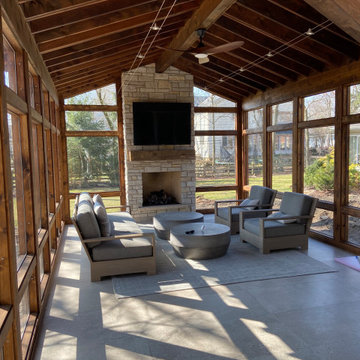Living Space with Brown Walls and Concrete Flooring Ideas and Designs
Refine by:
Budget
Sort by:Popular Today
161 - 180 of 520 photos
Item 1 of 3
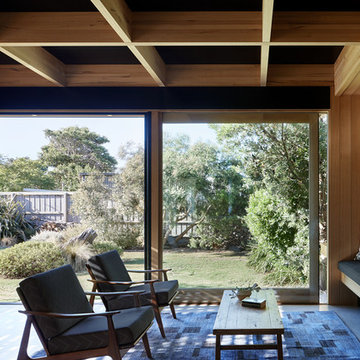
Located in Rye on the Mornington Peninsula this addition helps to create a family home from the original 1960’s weekender. Although in good condition the late modernist home lacked the living spaces and good connections to the garden that the family required.
The owners were very keen to honour and respect the original dwelling. Minimising change where possible especially to the finely crafted timber ceiling and dress timber windows typical of the period.
The addition is located on a corner of the original house, east facing windows to the existing living spaces become west facing glazing to the additions. A new entry is located at the junction of old and new creating direct access from front to back.
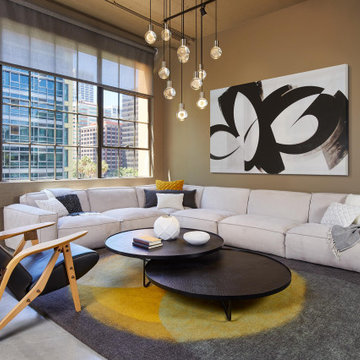
There is a warmness to Beale Street Loft that invites you to stay a while. The living room, kitchen & master bedroom get plenty of sunlight flooding in from near-floor-ceiling windows. Simplicity bodes well for this small space and the furniture engages seamlessly with the interior architecture. Home feels easy to imagine and it’s quite clear the attention and care put in to the making of Beale Street Loft.
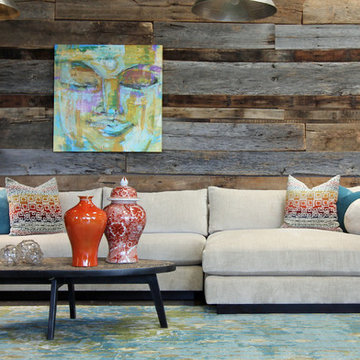
The Sofa Guy located in Thousand Oaks California, specializing in custom sofas, sectionals, chairs, ottomans, couture fabric, custom pillows. Featuring the Imogen sofa and double chaise from Rene Cazares Furniture built in California.
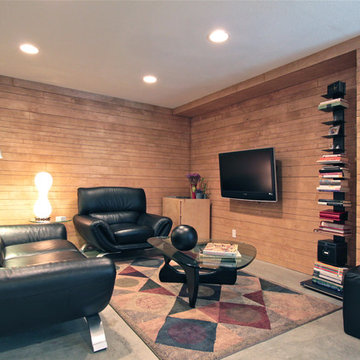
This project was the flagship project for First Lamp. It was designed and constructed by Kevin and Taylor as a testing ground for future collaboration. Since ownership, design, and construction were all represented between the two team members, this project communicates First Lamp’s position on architectural design better than any to date. Despite its small scale, it is the purest example of the type of work that First Lamp will produce in the future.
The space lies in the basement of a three story residential condominium building in Queen Anne. Nestled almost entirely below grade, natural light and views to the outside were impossible from the outset. Therefore, the primary goal of the design was to create a comfortable urban retreat that is isolated completely from the surrounding environment.
Living Space with Brown Walls and Concrete Flooring Ideas and Designs
9




