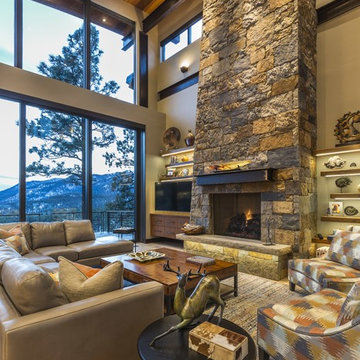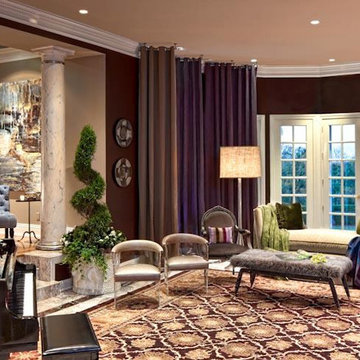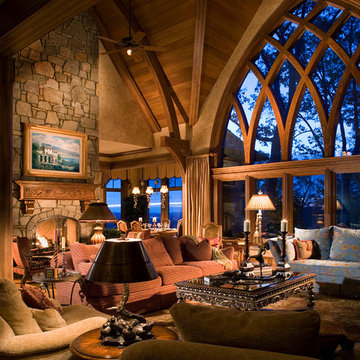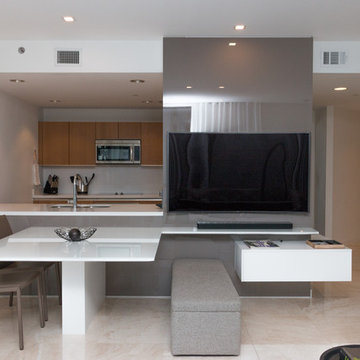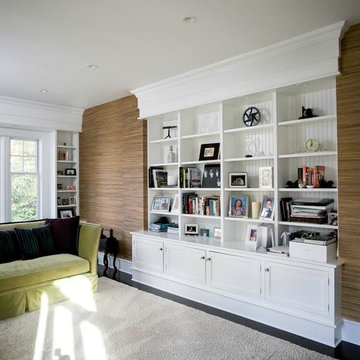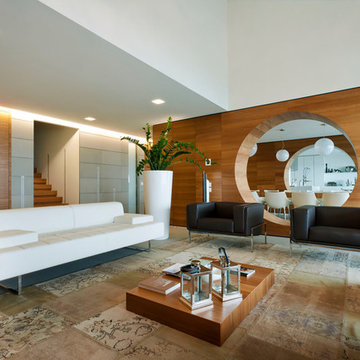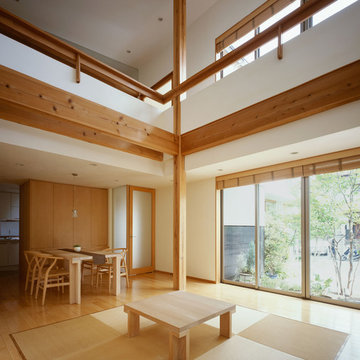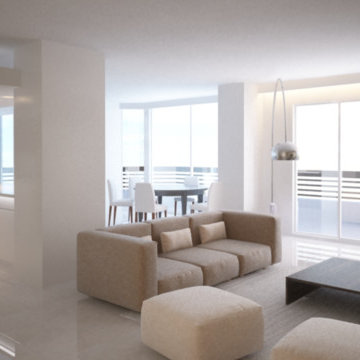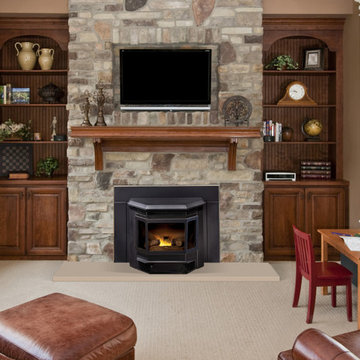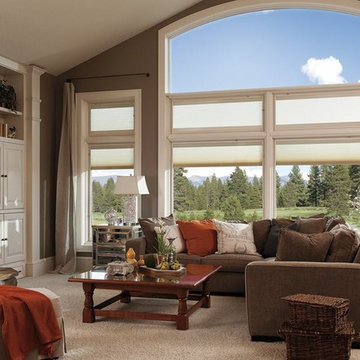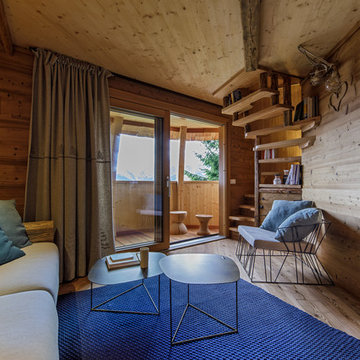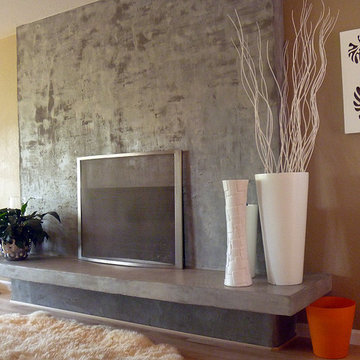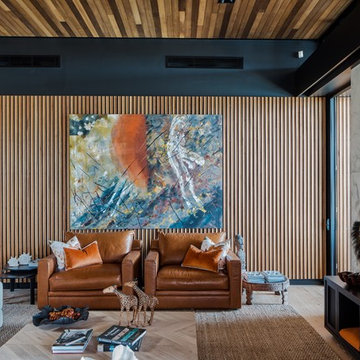Living Space with Brown Walls and Beige Floors Ideas and Designs
Refine by:
Budget
Sort by:Popular Today
61 - 80 of 1,686 photos
Item 1 of 3
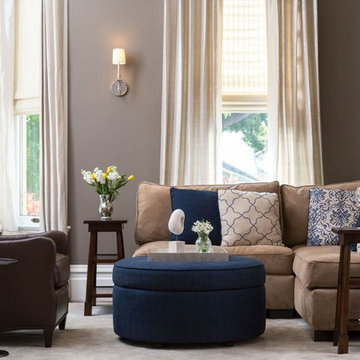
Interior Design:
Anne Norton
AND interior Design Studio
Berkeley, CA 94707
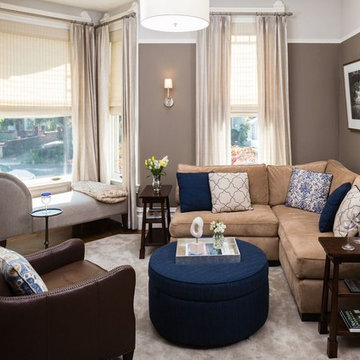
Interior Design:
Anne Norton
AND interior Design Studio
Berkeley, CA 94707

New Studio Apartment - beachside living, indoor outdoor flow. Simplicity of form and materials

This photo is an internal view of the living/dining room as part of a new-build family house. The oak cabinetry was designed and constructed by our specialist team. LED lighting was integrated into the shelving and acoustic oak slatted panels were used to combat the noise of open plan family living.
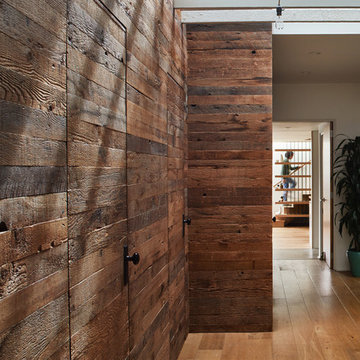
Living Room towards kitchen and stair beyond with skylights above.
Photo by Dan Arnold
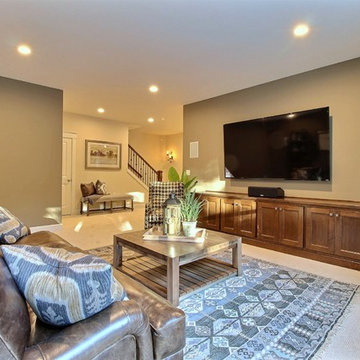
Paint by Sherwin Williams
Body Color - Wool Skein - SW 6148
Flex Suite Color - Universal Khaki - SW 6150
Downstairs Guest Suite Color - Silvermist - SW 7621
Downstairs Media Room Color - Quiver Tan - SW 6151
Exposed Beams & Banister Stain - Northwood Cabinets - Custom Truffle Stain
Gas Fireplace by Heat & Glo
Flooring & Tile by Macadam Floor & Design
Hardwood by Shaw Floors
Hardwood Product Kingston Oak in Tapestry
Carpet Products by Dream Weaver Carpet
Main Level Carpet Cosmopolitan in Iron Frost
Downstairs Carpet Santa Monica in White Orchid
Kitchen Backsplash by Z Tile & Stone
Tile Product - Textile in Ivory
Kitchen Backsplash Mosaic Accent by Glazzio Tiles
Tile Product - Versailles Series in Dusty Trail Arabesque Mosaic
Sinks by Decolav
Slab Countertops by Wall to Wall Stone Corp
Main Level Granite Product Colonial Cream
Downstairs Quartz Product True North Silver Shimmer
Windows by Milgard Windows & Doors
Window Product Style Line® Series
Window Supplier Troyco - Window & Door
Window Treatments by Budget Blinds
Lighting by Destination Lighting
Interior Design by Creative Interiors & Design
Custom Cabinetry & Storage by Northwood Cabinets
Customized & Built by Cascade West Development
Photography by ExposioHDR Portland
Original Plans by Alan Mascord Design Associates
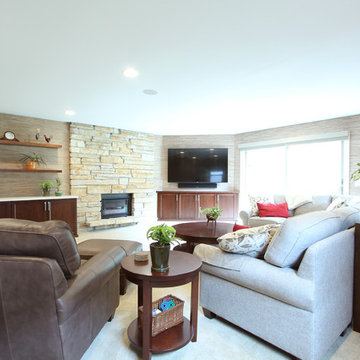
A diagonal wall was built into a corner of this lower level family room. The cabinets were recessed under the wall the maximize the footprint of the space. A matching wood countertop was added for a more furniture looking piece. The flat screen tv was wall mounted as well as the sound bar.
Living Space with Brown Walls and Beige Floors Ideas and Designs
4




