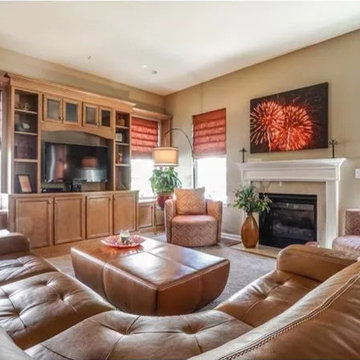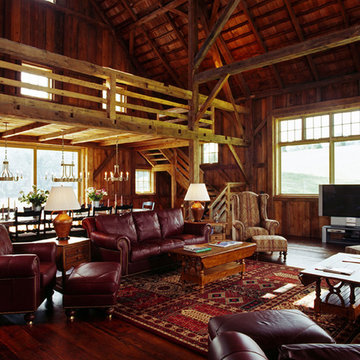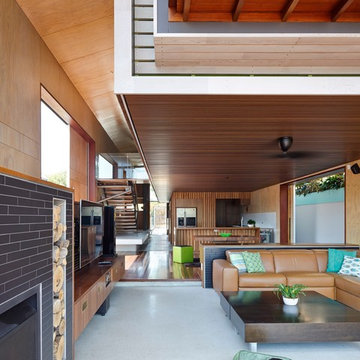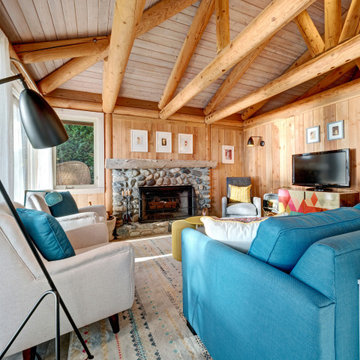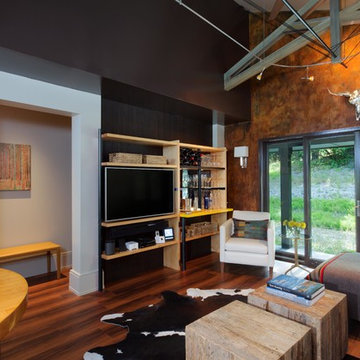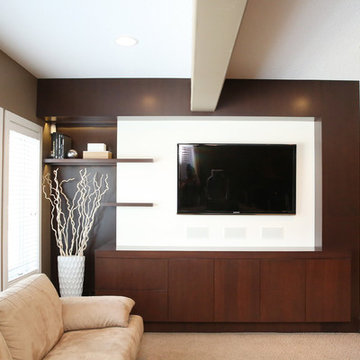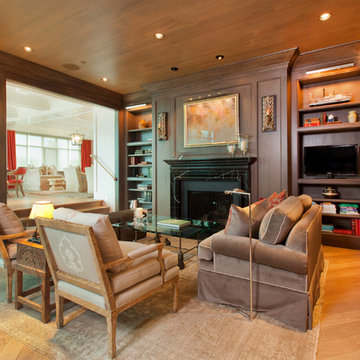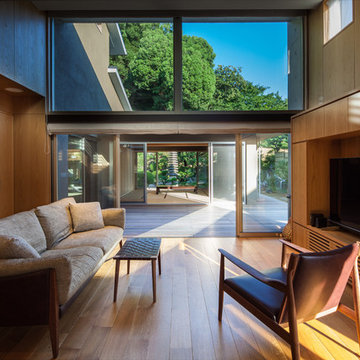Living Space with Brown Walls and a Freestanding TV Ideas and Designs
Refine by:
Budget
Sort by:Popular Today
21 - 40 of 1,312 photos
Item 1 of 3
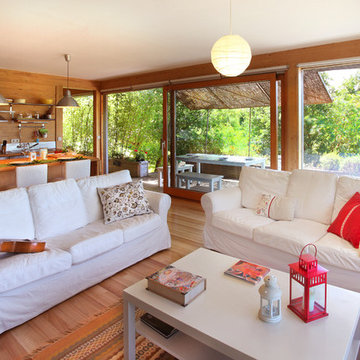
Los muebles de tonos claros contribuyen a dar la sensación de amplitud, además de reflejar la luz en todas las direcciones, aumentando así el confort visual del interior de esta casa original.
© Rusticasa
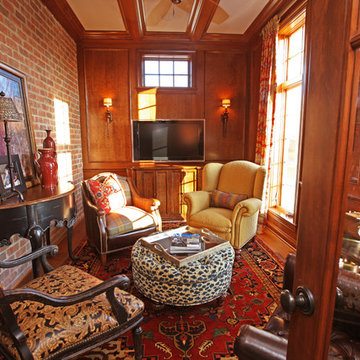
The client requested a spot off the dining room, appropriate for after dinner conversation while entertaining, but also a cozy spot for her husband to enjoy a cigar and watch TV.
Photos by Moy Photography
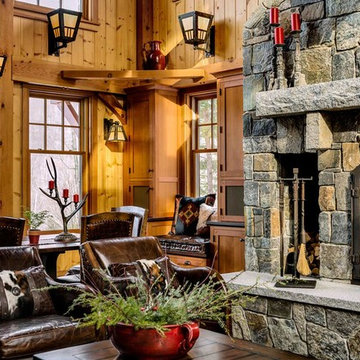
This three-story vacation home for a family of ski enthusiasts features 5 bedrooms and a six-bed bunk room, 5 1/2 bathrooms, kitchen, dining room, great room, 2 wet bars, great room, exercise room, basement game room, office, mud room, ski work room, decks, stone patio with sunken hot tub, garage, and elevator.
The home sits into an extremely steep, half-acre lot that shares a property line with a ski resort and allows for ski-in, ski-out access to the mountain’s 61 trails. This unique location and challenging terrain informed the home’s siting, footprint, program, design, interior design, finishes, and custom made furniture.
Credit: Samyn-D'Elia Architects
Project designed by Franconia interior designer Randy Trainor. She also serves the New Hampshire Ski Country, Lake Regions and Coast, including Lincoln, North Conway, and Bartlett.
For more about Randy Trainor, click here: https://crtinteriors.com/
To learn more about this project, click here: https://crtinteriors.com/ski-country-chic/
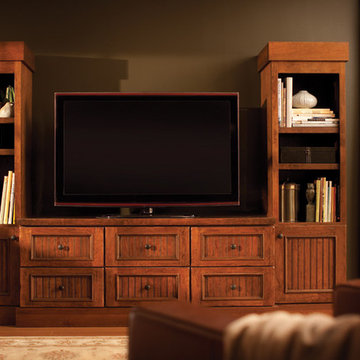
Media Centers are a fashionable feature in new homes and a popular remodeling project for existing homes. With open floor plans, the media room is often designed adjacent to the kitchen, and it makes good sense to visually tie these rooms together with coordinating cabinetry styling and finishes.
Dura Supreme’s entertainment cabinetry is designed to fit the conventional sizing requirements for media components. With our entertainment accessories, your sound system, speakers, gaming systems, and movie library can be kept organized and accessible.
The entertainment center shown here is just one example of the many different looks that can be created with Dura Supreme’s entertainment cabinetry. The quality construction you expect from Dura Supreme Cabinetry, with all of our cabinet door styles, wood species, and finishes, to create the one-of-a-kind look that perfectly complements your home and your lifestyle.
This entertainment center/ media center features an attractive built-in surround for this flat-screen TV. It is designed with a middle console and two tall entertainment cabinets to add additional storage and frame the TV. Designer Cabinetry by Dura Supreme is shown with "Vintage Beaded Panel" cabinet door style in Cherry wood, with Dura Supreme's Heavy Heirloom “K” finish.
Dura Supreme's "Heirloom" is a finish collection of stains and glazes that are hand-detailed to create an “antiqued” / "aged" appearance with beautiful dimension and depth. Before the finish is applied, corners and edges are softened and the surface of the wood is hand “distressed” by a professional artisan to create a look of an aged and time-worn character. The glaze is then applied to accentuate the carved details of the door. Heavy Heirloom finishes are chiseled and rasped to create a more rustic appearance. Heirloom finishes are exceptionally artistic, hand-detailed finishes that will exhibit unique, subtle variations.
Request a FREE Dura Supreme Brochure Packet:
http://www.durasupreme.com/request-brochure
Find a Dura Supreme Showroom near you today:
http://www.durasupreme.com/dealer-locator
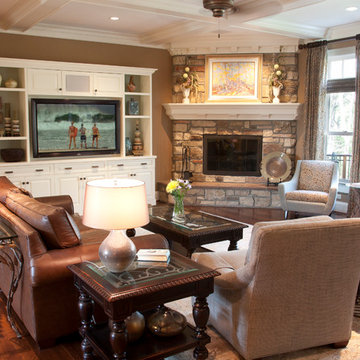
Photo by Venue Magazine; An elegant and traditional home near Cincinnati, Ohio. Generous use of wood and stone give this large residence an earthy, cozy feel.

A blue shag rug adds a nice pop of color in this neutral space. Blue tones are found throughout the room to add dimension.
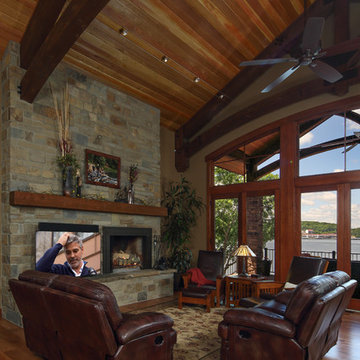
Great Room with douglass fir wood trusses, cedar ceiling, hickory flooring and natural stone fireplace
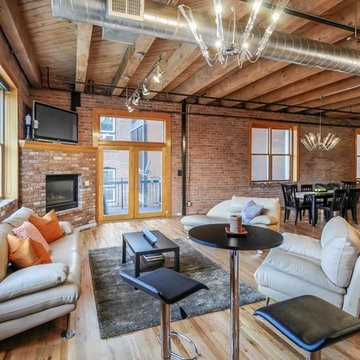
A large space is transformed with design with a pop of color. The open floor plan welcomes individual spaces without losing site of design.
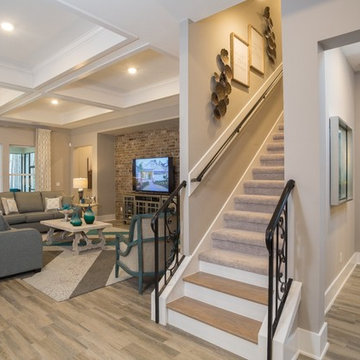
Open concept living room with a neautral hardwood floor and a lovely interior brick wall for the entertainment system in the Monroe model.
Living Space with Brown Walls and a Freestanding TV Ideas and Designs
2




