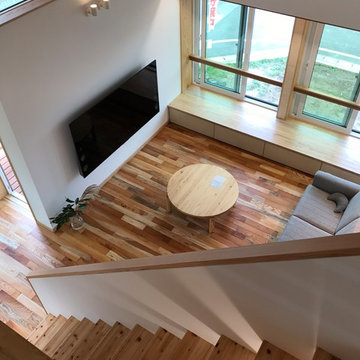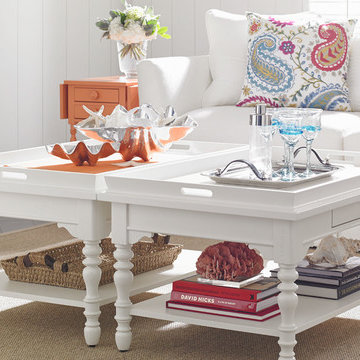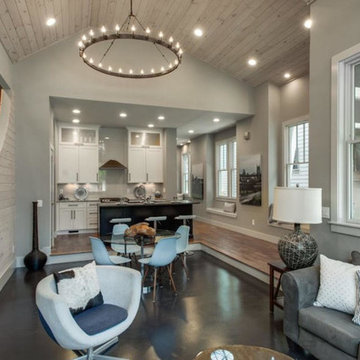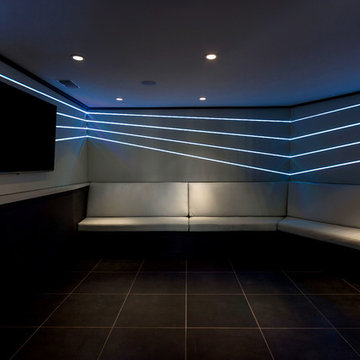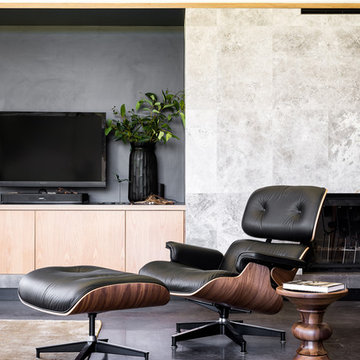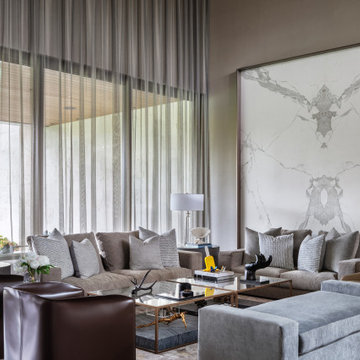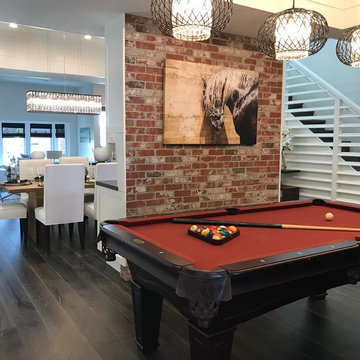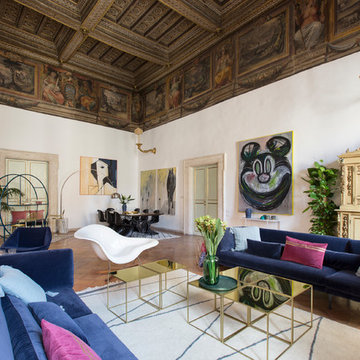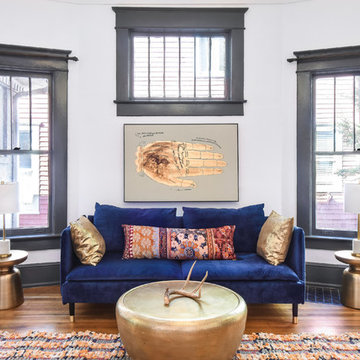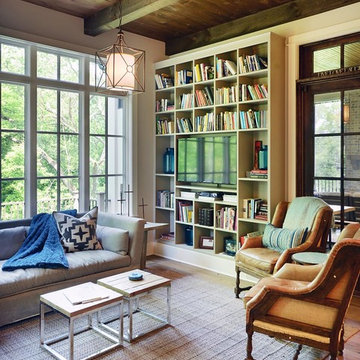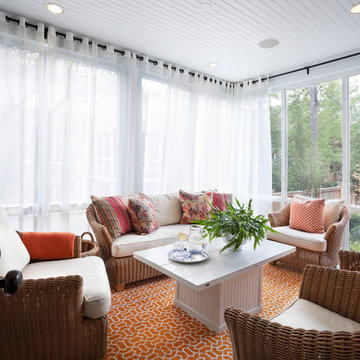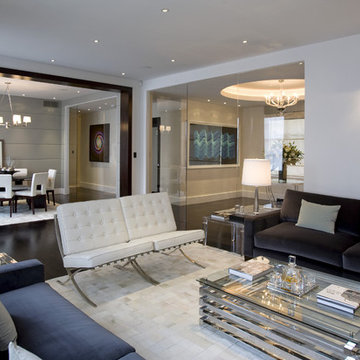Living Space with Black Floors and Orange Floors Ideas and Designs
Refine by:
Budget
Sort by:Popular Today
141 - 160 of 5,925 photos
Item 1 of 3
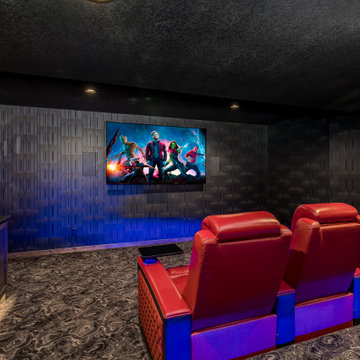
When our long-time VIP clients let us know they were ready to finish the basement that was a part of our original addition we were jazzed, and for a few reasons.
One, they have complete trust in us and never shy away from any of our crazy ideas, and two they wanted the space to feel like local restaurant Brick & Bourbon with moody vibes, lots of wooden accents, and statement lighting.
They had a couple more requests, which we implemented such as a movie theater room with theater seating, completely tiled guest bathroom that could be "hosed down if necessary," ceiling features, drink rails, unexpected storage door, and wet bar that really is more of a kitchenette.
So, not a small list to tackle.
Alongside Tschida Construction we made all these things happen.
Photographer- Chris Holden Photos

Scottsdale, Arizona - Ranch style family room. This space was brightened tremendously by the white paint and adding cream pinstriped sofas.

Striking living room fireplace with bold 12"x24" black tiles which cascade down the full length of the wall.
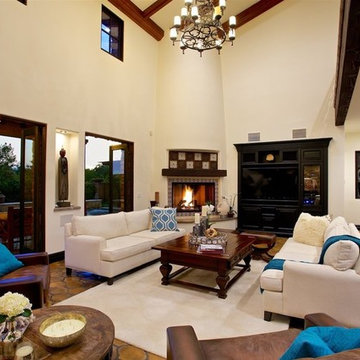
The high beamed ceilings add to the spacious feeling of this luxury coastal home. Saltillo tiles and a large corner fireplace add to its warmth.
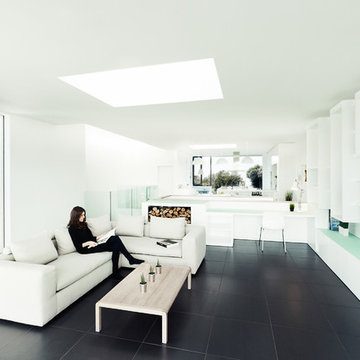
Photo: Martin Gardner
Architect: OB Architecture
Stylist: Emma Hooton
A contemporary, airy beautiful space set close to the sea in the New Forest
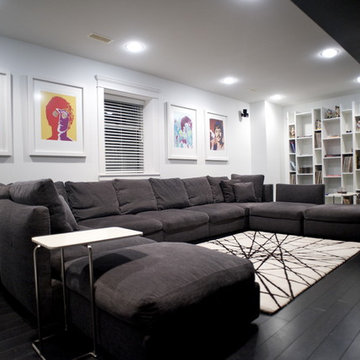
Photo Credit: Gaile Guevara http://photography.gaileguevara.com/
PUBLISHED: 2012.06 - Gray Magazine Issue no.4
Renovation
Flooring | Black walnut laminate available through Torleys
Paint all trim, walls, baseboards, ceiling - BM #CC-20 Decorator's white
Paint | Media Wall Feature wall & Dropped Ceiling - Benjamin Moore BM# 2119-30 Baby Seal Black
Furniture & Styling
Modular Sectional Sofa | available through Bravura
Area Rug | available through EQ3
Base Cabinets | BESTÅ - black brown series available through IKEA
Custom Framing | available through Artworks
2011 © GAILE GUEVARA | INTERIOR DESIGN & CREATIVE™ ALL RIGHTS RESERVED.
Living Space with Black Floors and Orange Floors Ideas and Designs
8




