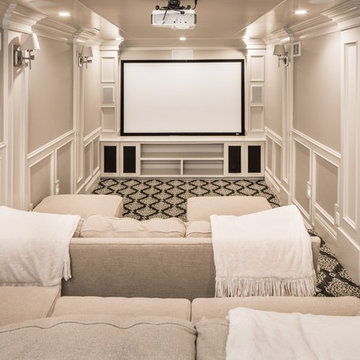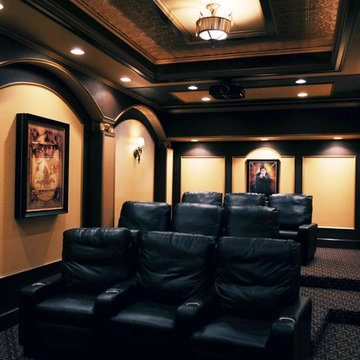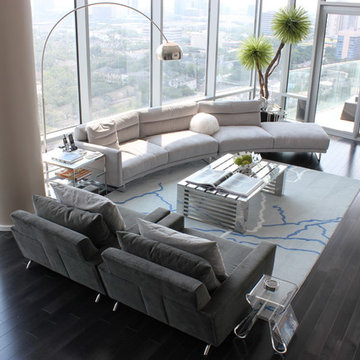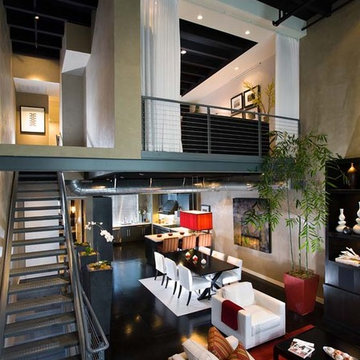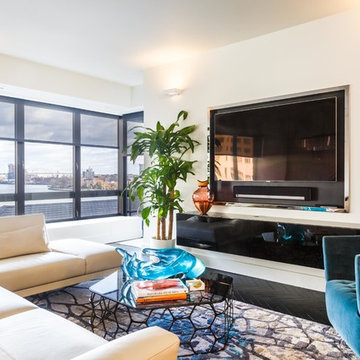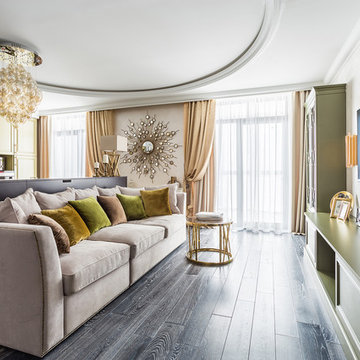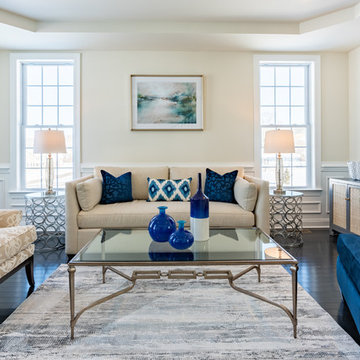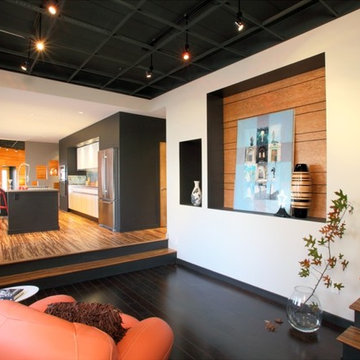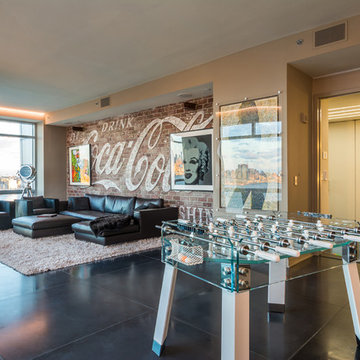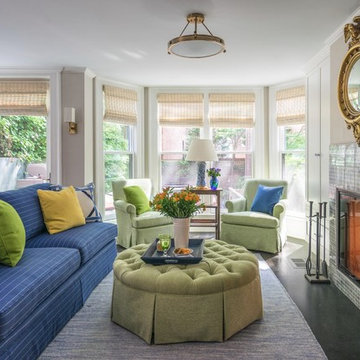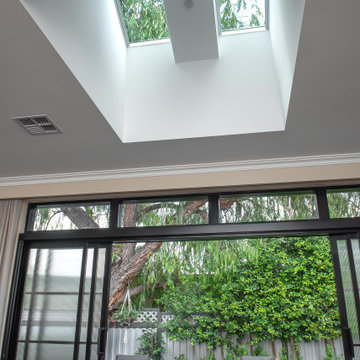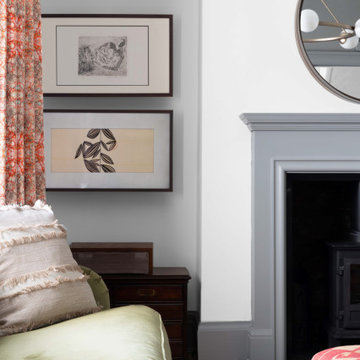Refine by:
Budget
Sort by:Popular Today
1 - 20 of 507 photos
Item 1 of 3

This project, an extensive remodel and addition to an existing modern residence high above Silicon Valley, was inspired by dominant images and textures from the site: boulders, bark, and leaves. We created a two-story addition clad in traditional Japanese Shou Sugi Ban burnt wood siding that anchors home and site. Natural textures also prevail in the cosmetic remodeling of all the living spaces. The new volume adjacent to an expanded kitchen contains a family room and staircase to an upper guest suite.
The original home was a joint venture between Min | Day as Design Architect and Burks Toma Architects as Architect of Record and was substantially completed in 1999. In 2005, Min | Day added the swimming pool and related outdoor spaces. Schwartz and Architecture (SaA) began work on the addition and substantial remodel of the interior in 2009, completed in 2015.
Photo by Matthew Millman
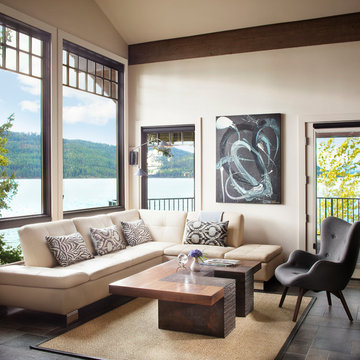
Gibeon Photography
this space is part of the open floor plan off the kitchen and dining area, this seating area promotes conversation and comfortable lounging while other family members are in the kitchen

Designed in sharp contrast to the glass walled living room above, this space sits partially underground. Precisely comfy for movie night.
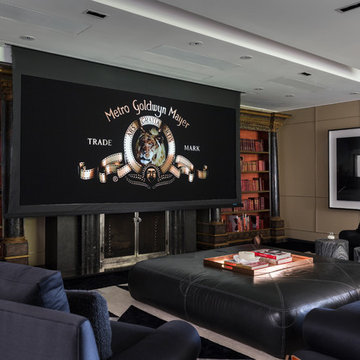
Projector unrolls from the ceiling, offers both standard and wide screen imagery.
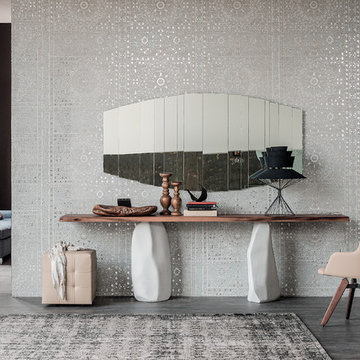
With delicate refinement and exquisite stylistic intensity, Rapa Nui Console showcases sophisticated contemporary design with historically inspired intricacies. Manufactured in Italy by Cattelan Italia, Rapa Nui Console Table features grey or white colored cement base with a prehistorically inspired silhouette.
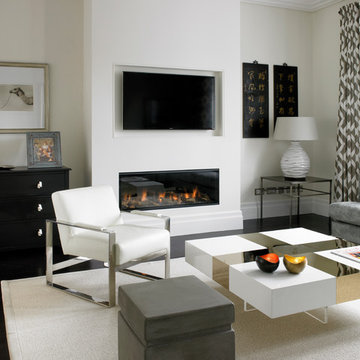
A really successful living room with everyones idea of heaven. A working ribbon gas fireplace with a recessed television above.
1




