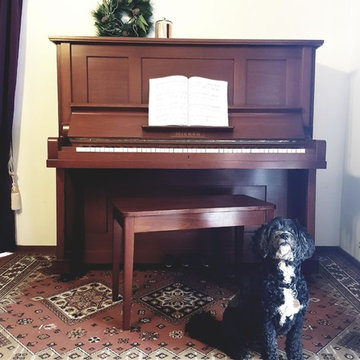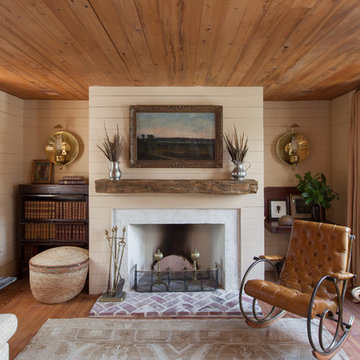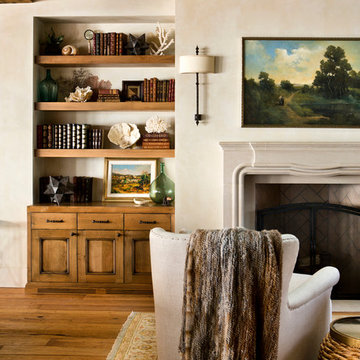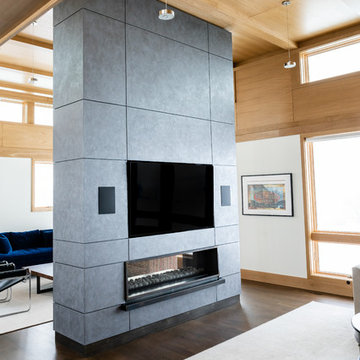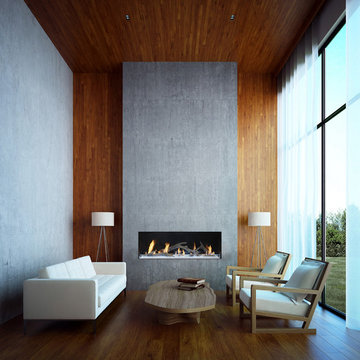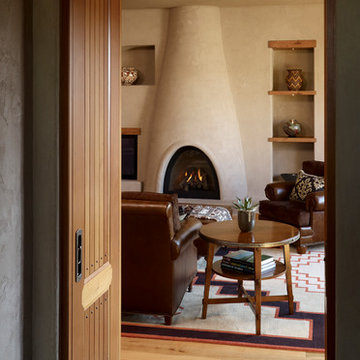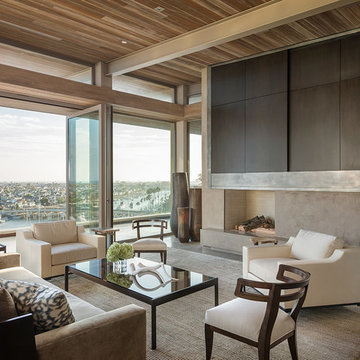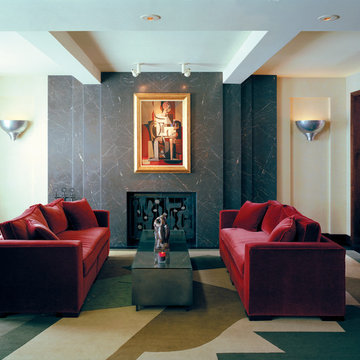Living Space with Beige Walls and a Concrete Fireplace Surround Ideas and Designs
Refine by:
Budget
Sort by:Popular Today
21 - 40 of 2,157 photos
Item 1 of 3
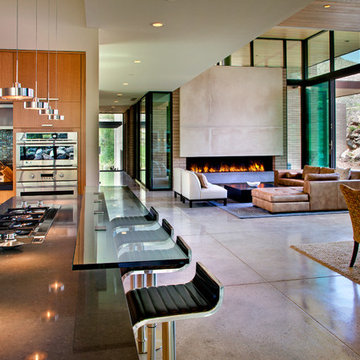
An open plan is organized by way of a central spine, contributing to the ephemeral barrier between inside and out.
William Lesch Photography
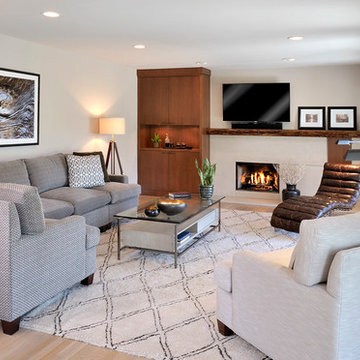
This complete fireplace wall renovation erased the 1980's and resulted in a modern inviting family room retreat.
Roy Weinstein & Ken Kast Photography
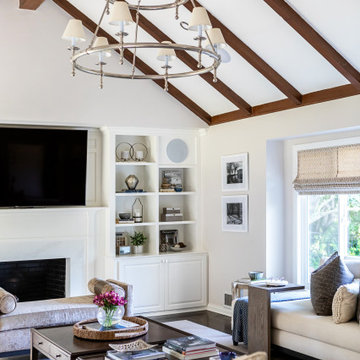
The entryway, living, and dining room in this Chevy Chase home were renovated with structural changes to accommodate a family of five. It features a bright palette, functional furniture, a built-in BBQ/grill, and statement lights.
Project designed by Courtney Thomas Design in La Cañada. Serving Pasadena, Glendale, Monrovia, San Marino, Sierra Madre, South Pasadena, and Altadena.
For more about Courtney Thomas Design, click here: https://www.courtneythomasdesign.com/
To learn more about this project, click here:
https://www.courtneythomasdesign.com/portfolio/home-renovation-la-canada/
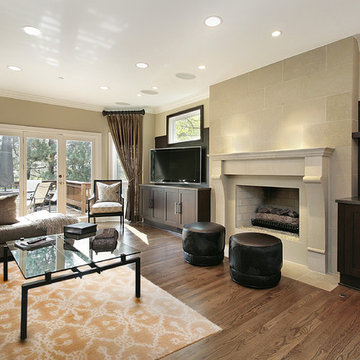
Bold white designs running across a rich tan background give this Summak rug
a beautiful pattern. With the white design slightly raised higher than the
background, this rug has additional character not found in many other types of
rugs. The light colors found on this rug make it a great fit in a room with light
colored walls and a dark floor. The contrast of the dark floor and light colored
rug would allow the rug to really stand out and be a focal piece in the décor of
the room.
Item Number: AIK-12-7-1744
Collection: Transitional-Summak
Size: 8x10.33
Material: Wool
Knots: 9/9
Color: Multi

This great room features a concrete and metal fireplace surround that brings together the organic boulders and random flagstone flooring into a contemporary setting. The firebox is lined in hot rolled steel and features a sculptural metal burner. The slight curve of the surround is accentuated in the curve of the floating hearth.
Photo: Dino Tonn
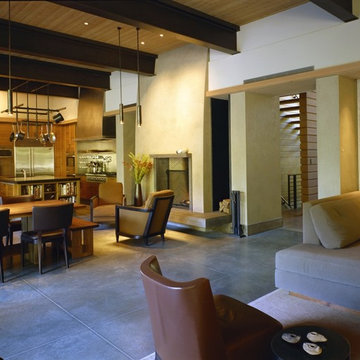
Main living, dining and kitchen space. Entry is through opening on right. Rumford fireplace, steel beam ceiling with wood, concrete floor.
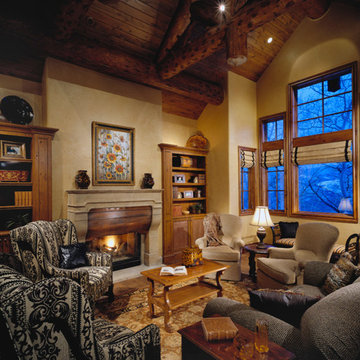
Sophisticated, formal ski home in the Colorado mountains. Warm textures and rustic finishes combined with traditional furnishings
Project designed by Susie Hersker’s Scottsdale interior design firm Design Directives. Design Directives is active in Phoenix, Paradise Valley, Cave Creek, Carefree, Sedona, and beyond.
For more about Design Directives, click here: https://susanherskerasid.com/
Living Space with Beige Walls and a Concrete Fireplace Surround Ideas and Designs
2






