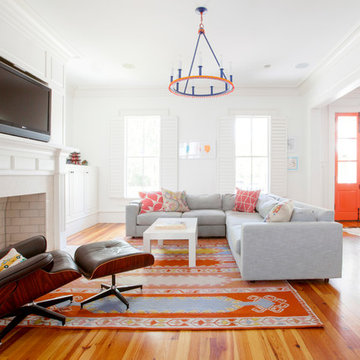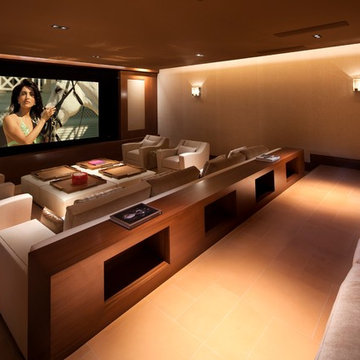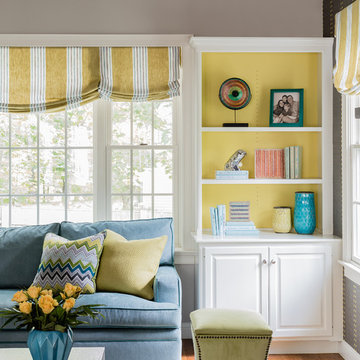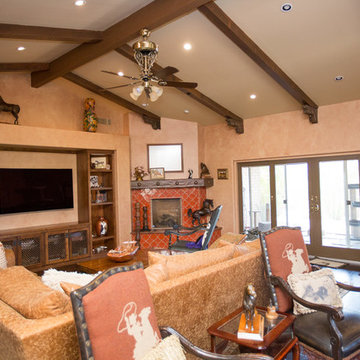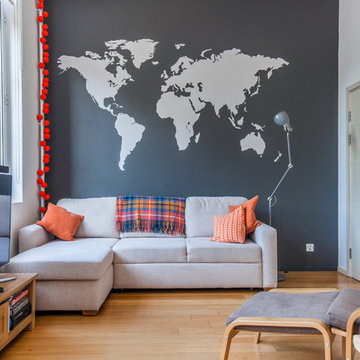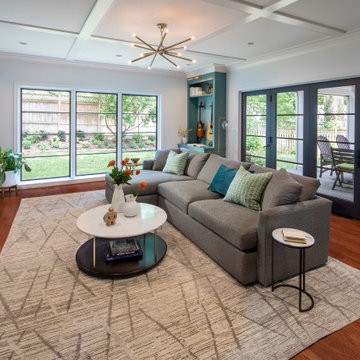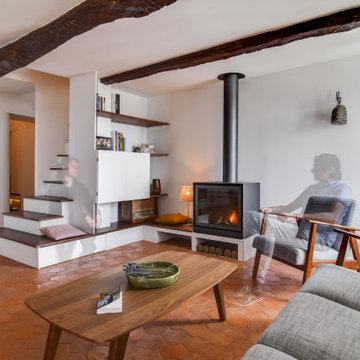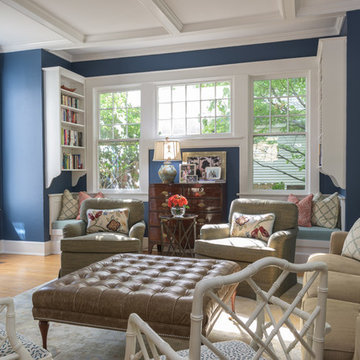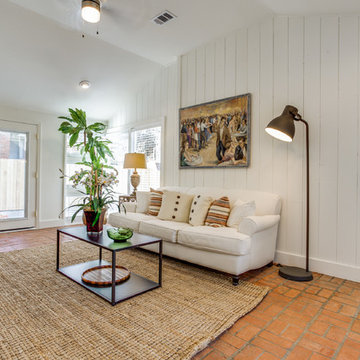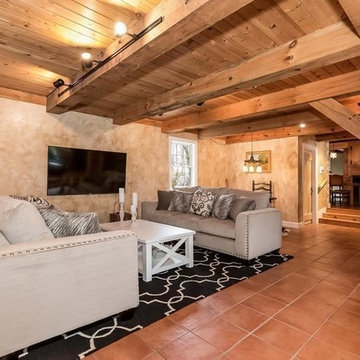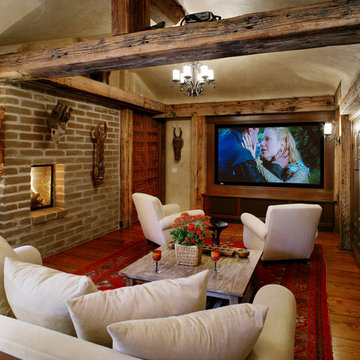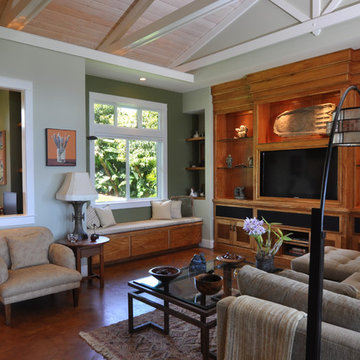Living Space with All Types of TV and Orange Floors Ideas and Designs
Refine by:
Budget
Sort by:Popular Today
41 - 60 of 531 photos
Item 1 of 3
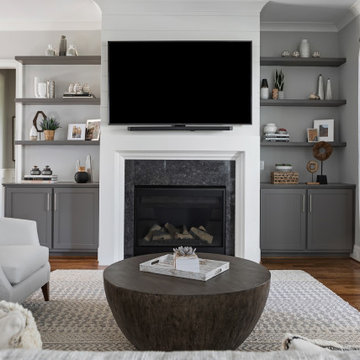
Open space floor plan. For this residence we were tasked to create a light and airy look in a monochromatic color palette.
To define the family area, we used an upholstered sofa and two chairs, a textured rug and a beautiful round wood table.
The bookshelves were styled with a minimalistic approach, using different sizes and textures of ceramic vases and other objects which were paired with wood sculptures, and a great collection of books and personal photographs. As always, adding a bit of greenery and succulents goes a long way.
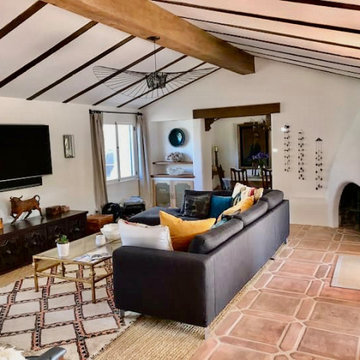
Modern Spanish Hacienda architecture furnished with a mix of new and salvaged furnishings with mid century and Moroccan influences which pairs handsomely with the newly replastered beehive fireplace, custom clay pavers and linen grout of the flooring throughout.
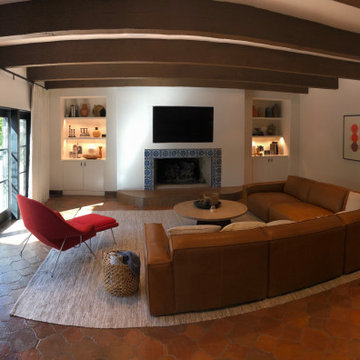
Home Theater systems with a 65inch TV that has been recessed in the wall. This Theater has a 7.1.2 Dolby Atmos Surround Sound system. All the speakers are in-wall and in-ceiling for maximum performance with minimal visibility.

Welcome this downtown loft with a great open floor plan. We created separate seating areas to create intimacy and comfort in this family room. The light bamboo floors have a great modern feel. The furniture also has a modern feel with a fantastic mid century undertone.
Photo by Kevin Twitty
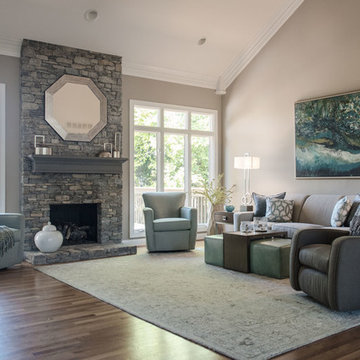
LIVING ROOM
This week’s post features our Lake Forest Freshen Up: Living Room + Dining Room for the homeowners who relocated from California. The first thing we did was remove a large built-in along the longest wall and re-orient the television to a shorter wall. This allowed us to place the sofa which is the largest piece of furniture along the long wall and made the traffic flow from the Foyer to the Kitchen much easier. Now the beautiful stone fireplace is the focal point and the seating arrangement is cozy. We painted the walls Sherwin Williams’ Tony Taupe (SW7039). The mantle was originally white so we warmed it up with Sherwin Williams’ Gauntlet Gray (SW7019). We kept the upholstery neutral with warm gray tones and added pops of turquoise and silver.
We tackled the large angled wall with an oversized print in vivid blues and greens. The extra tall contemporary lamps balance out the artwork. I love the end tables with the mixture of metal and wood, but my favorite piece is the leather ottoman with slide tray – it’s gorgeous and functional!
The homeowner’s curio cabinet was the perfect scale for this wall and her art glass collection bring more color into the space.
The large octagonal mirror was perfect for above the mantle. The homeowner wanted something unique to accessorize the mantle, and these “oil cans” fit the bill. A geometric fireplace screen completes the look.
The hand hooked rug with its subtle pattern and touches of gray and turquoise ground the seating area and brings lots of warmth to the room.
DINING ROOM
There are only 2 walls in this Dining Room so we wanted to add a strong color with Sherwin Williams’ Cadet (SW9143). Utilizing the homeowners’ existing furniture, we added artwork that pops off the wall, a modern rug which adds interest and softness, and this stunning chandelier which adds a focal point and lots of bling!
The Lake Forest Freshen Up: Living Room + Dining Room really reflects the homeowners’ transitional style, and the color palette is sophisticated and inviting. Enjoy!
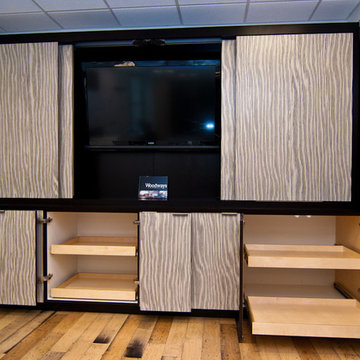
DVDs, books, games, and blankets all have a space in this entertainment center that has tons of hidden storage. Panels retract to reveal tv. Shelves slide in and out of cabinets for easier access and storage.
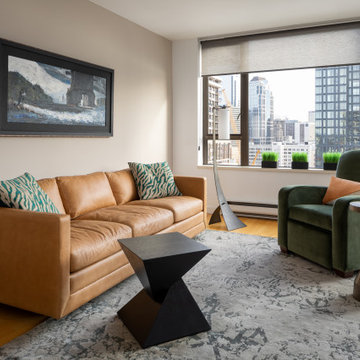
Andrew’s taste for a clean, Contemporary and masculine interior, transferred into using wood and leather elements to warm up the space. Our design process was largely remote, sending options to this client by email, paired with thorough explanations and recommendations. With this, Andrew was able to make wise decisions within his budget.
We fell in love with this saddle leather sofa from Kardiel, as well as the Leathercraft recliner, upholstered in plush, green fabric. Photography by Julie Mannell Photography, Interior Design by Belltown Design LLC

The wood, twigs, and stone elements complete the modern rustic design of the living room. Bringing the earthy elements inside creates a relaxing atmosphere while entertaining guests or just spending a lazy day in the living room.
Built by ULFBUILT, a general contractor in Vail CO.
Living Space with All Types of TV and Orange Floors Ideas and Designs
3




