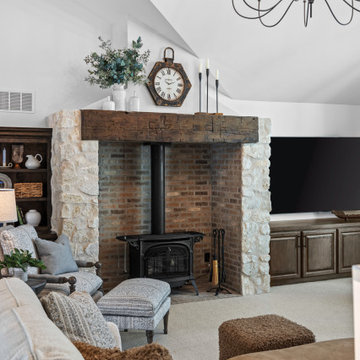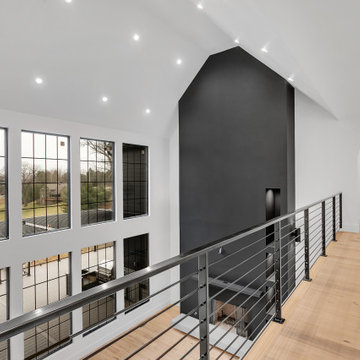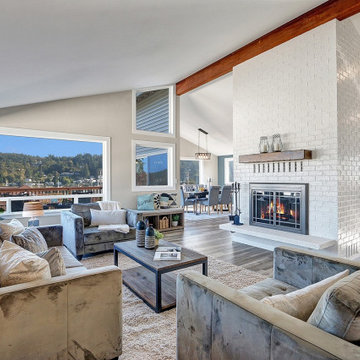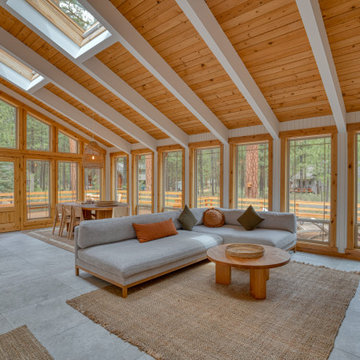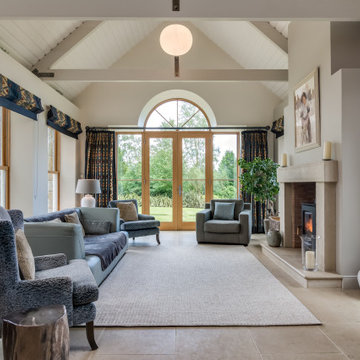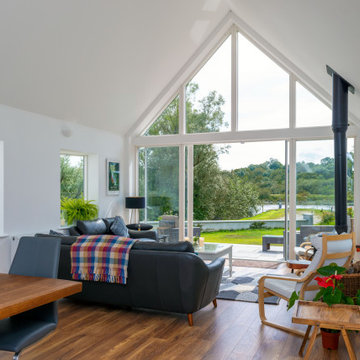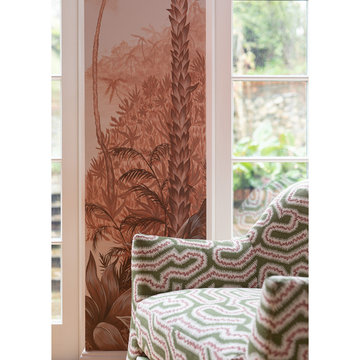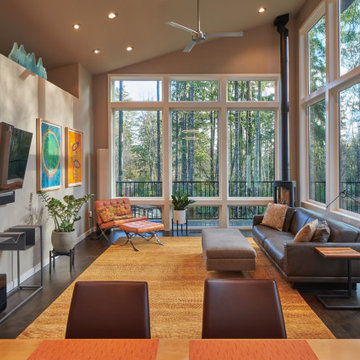Living Space with a Wood Burning Stove and a Vaulted Ceiling Ideas and Designs
Refine by:
Budget
Sort by:Popular Today
41 - 60 of 406 photos
Item 1 of 3
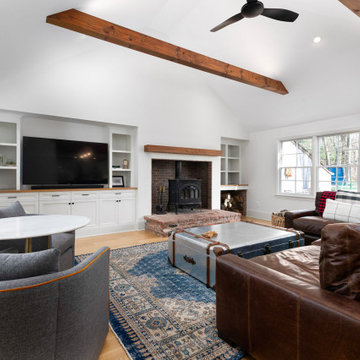
this was an old poorly converted garage that we vaulted, added windows for light and created the houseing for the wood burning stove that helpd make sense of the asymmetry of its location.
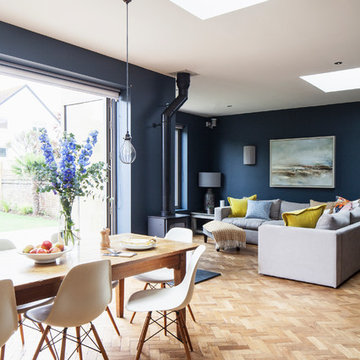
Open Plan dining and snug.
Log burner
Bifolding doors
Dining table
Eames chair
Parquet floor
Skylight
Open plan
L shape sofa
Farrow and ball hague blue
Pendant lights
Snug

The living room features floor to ceiling windows, opening the space to the surrounding forest.

I was pretty happy when I saw these black windows going in. Just cleans up the look so much. I used to be a big fan of white windows and years of my wife mocking me and telling me black was the only way to go finally must have sunk in. A ton of my design preferences have come from her over the years. I think we have combined both of our favorites into one. It's been a long road with a LOT of changing ideas to get to this point of our design methods. Massive change and then now just a little changing and tweaking. Seems like always veering toward more modern lines and minimalism and simplicity while getting more rustic at the same time. My dad would have been proud. He always called himself a chainsaw carpenter. His style was a little more rustic than the current NB palette but its weird how we keep moving more in that direction.
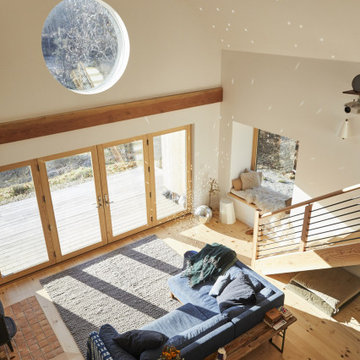
The double-height living room lets plenty of light in and provides an ample and comfortable space to relax and entertain guests.
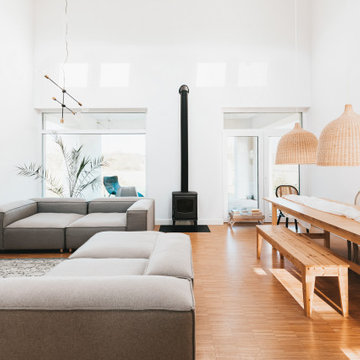
Living room interior design, modern coastal style with minimalist furniture, custom-made wood dining table, fire place, and rattan pendant lights.
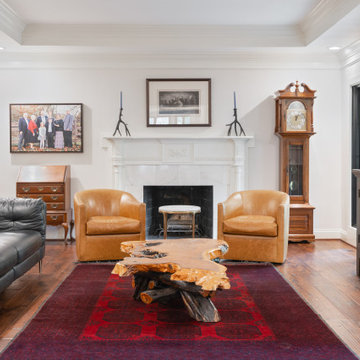
Cast stone fireplace surround and chimney with built in wood and tv center.

One of the only surviving examples of a 14thC agricultural building of this type in Cornwall, the ancient Grade II*Listed Medieval Tithe Barn had fallen into dereliction and was on the National Buildings at Risk Register. Numerous previous attempts to obtain planning consent had been unsuccessful, but a detailed and sympathetic approach by The Bazeley Partnership secured the support of English Heritage, thereby enabling this important building to begin a new chapter as a stunning, unique home designed for modern-day living.
A key element of the conversion was the insertion of a contemporary glazed extension which provides a bridge between the older and newer parts of the building. The finished accommodation includes bespoke features such as a new staircase and kitchen and offers an extraordinary blend of old and new in an idyllic location overlooking the Cornish coast.
This complex project required working with traditional building materials and the majority of the stone, timber and slate found on site was utilised in the reconstruction of the barn.
Since completion, the project has been featured in various national and local magazines, as well as being shown on Homes by the Sea on More4.
The project won the prestigious Cornish Buildings Group Main Award for ‘Maer Barn, 14th Century Grade II* Listed Tithe Barn Conversion to Family Dwelling’.
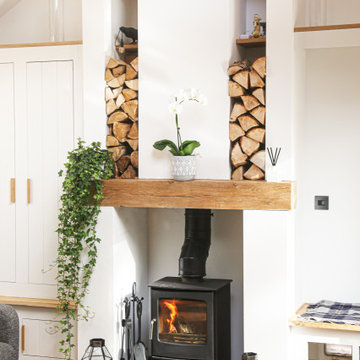
This vaulted ceiling is framed by a feature gable wall which features a central wood burner, discrete storage to one side, and a window seat the other. Bespoke framing provide log storage and feature lighting at a high level, while a media unit below the window seat keep the area permanently free from cables - it also provide a secret entrance for the cat, meaning no unsightly cat-flat has to be put in any of the doors.
Living Space with a Wood Burning Stove and a Vaulted Ceiling Ideas and Designs
3






