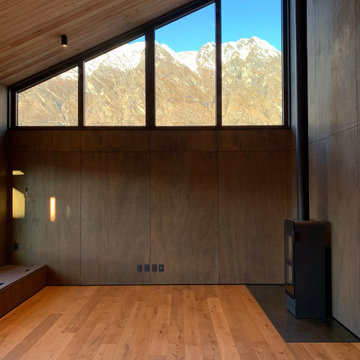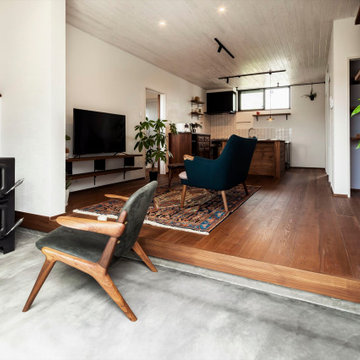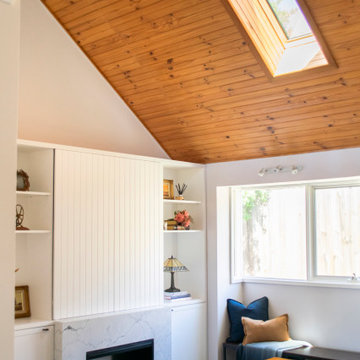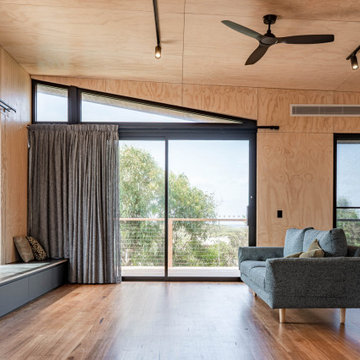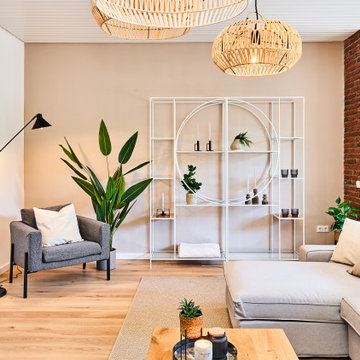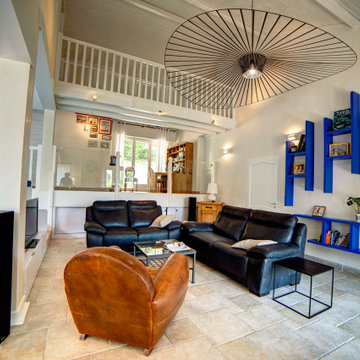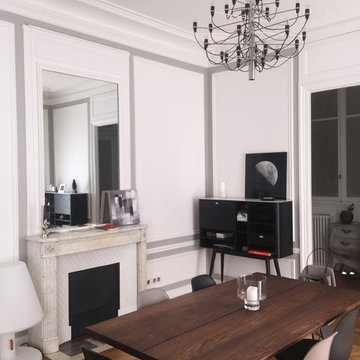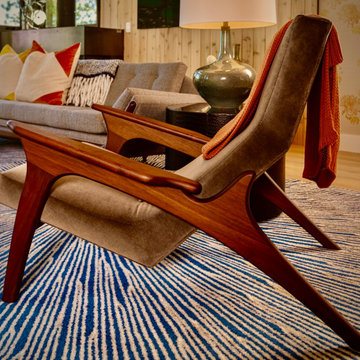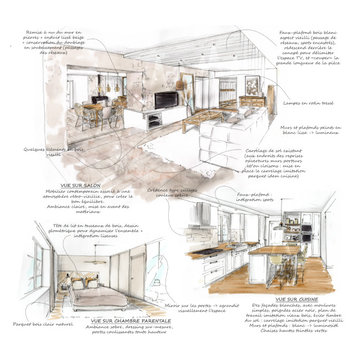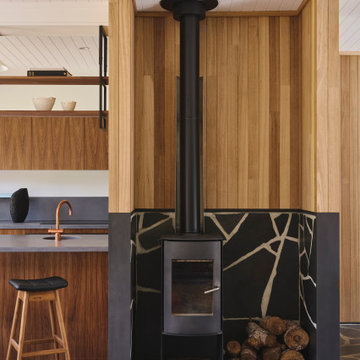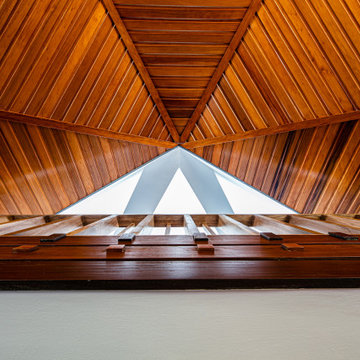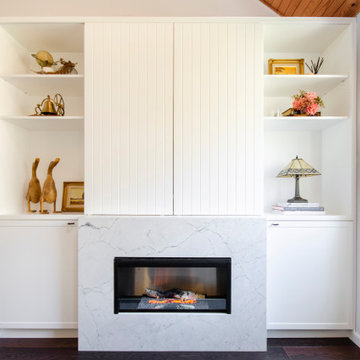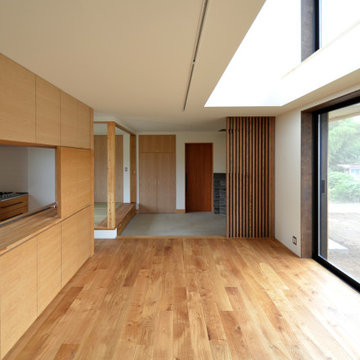Living Space with a Wood Burning Stove and a Timber Clad Ceiling Ideas and Designs
Refine by:
Budget
Sort by:Popular Today
21 - 40 of 67 photos
Item 1 of 3
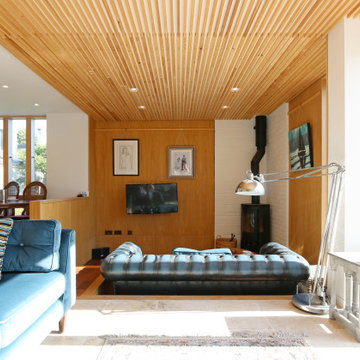
Contemporary brick and zinc clad garden room extension to a Grade II listed Georgian townhouse in the Millfields Conservation area of Plymouth.

This close up of the end-elevation of the extension shows the zinc-clad bay window with Crittall windows which neatly frames the freestanding log-burning stove.
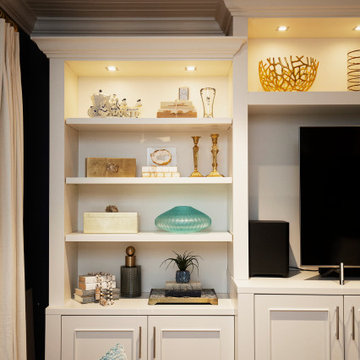
Project Number: M1246
Design/Manufacturer/Installer: Marquis Fine Cabinetry
Collection: Classico
Finishes: Neutral White
Profile: New Haven
Features: Uder Cabinet Lighting, Adjustable Legs/Soft Close (Standard)Project
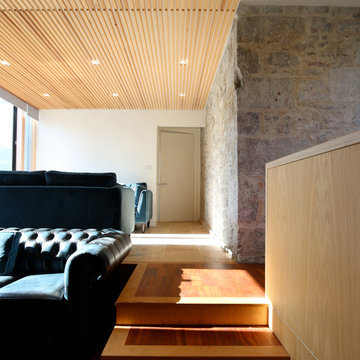
Contemporary brick and zinc clad garden room extension to a Grade II listed Georgian townhouse in the Millfields Conservation area of Plymouth.
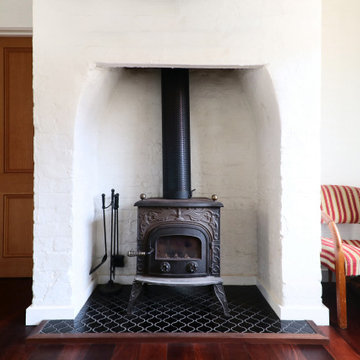
The old workers cottage was converted to a cosy family room with a wood burning stove in the original firepace.
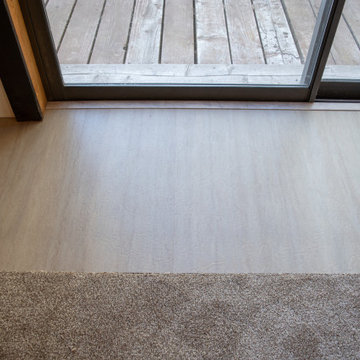
https://www.keystonecarpets.net/.../widget/145970/00103...
Shaw Floors
Collection: Simply The Best
Style: Without Limits
Color: 00103 Sandbank
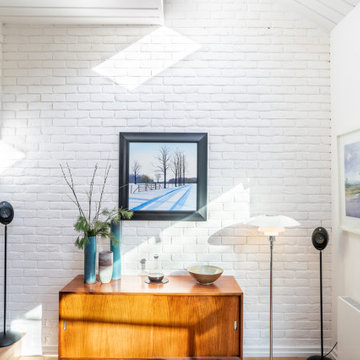
Open plan living dining area with rear light box opening on enclosed courtyards. Exposed painted brick encases this room, reflecting light creating a brighter room.
Living Space with a Wood Burning Stove and a Timber Clad Ceiling Ideas and Designs
2




