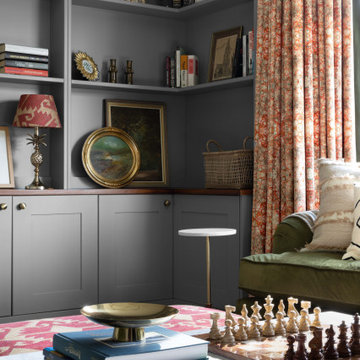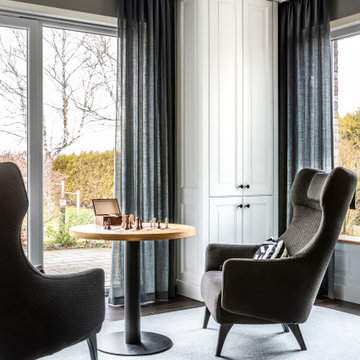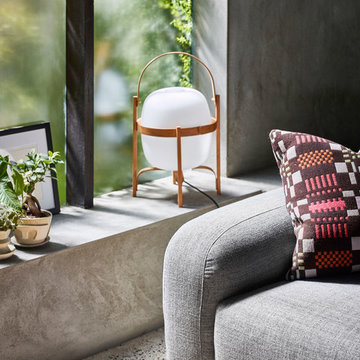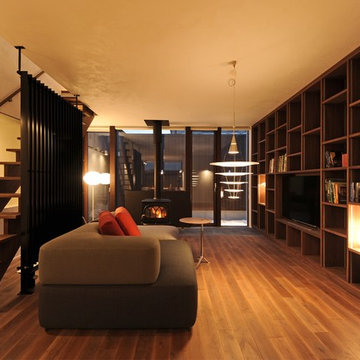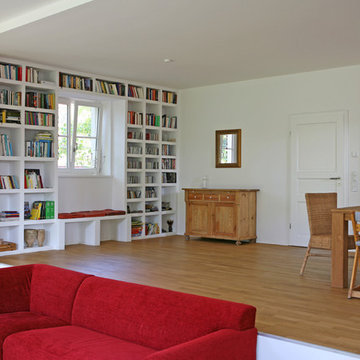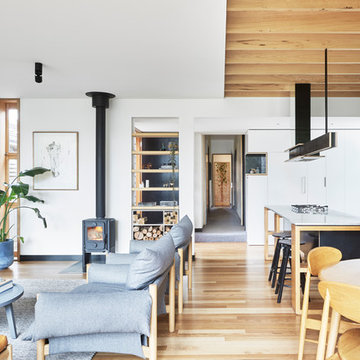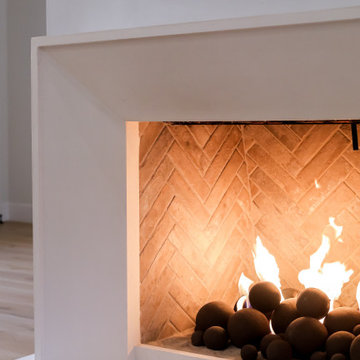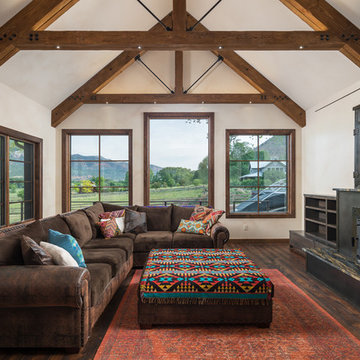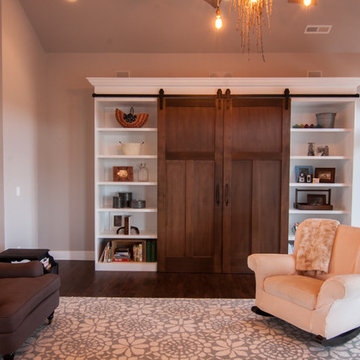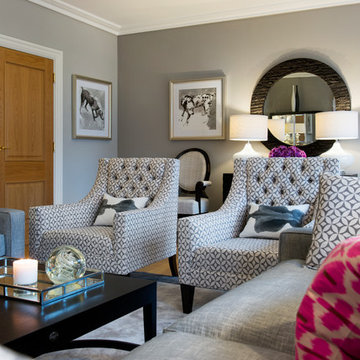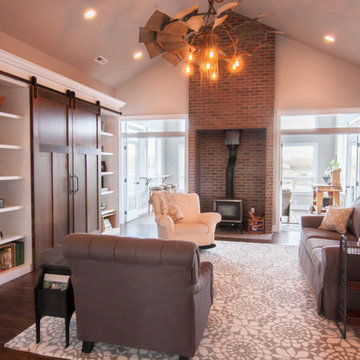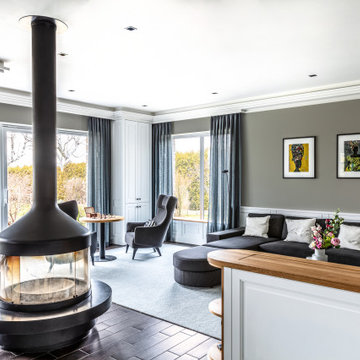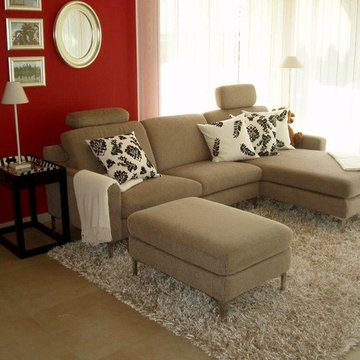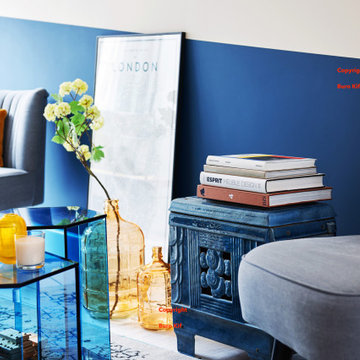Living Space with a Wood Burning Stove and a Concealed TV Ideas and Designs
Refine by:
Budget
Sort by:Popular Today
81 - 100 of 465 photos
Item 1 of 3
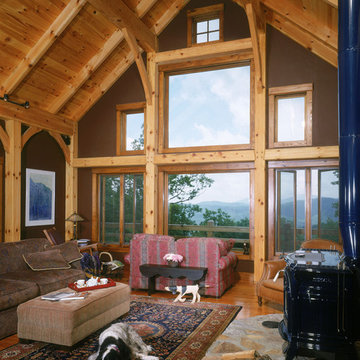
Timber Frame great room with wall of windows to take advantage of an amazing view.
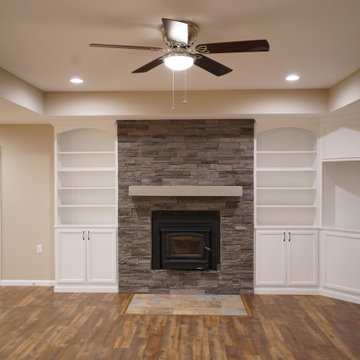
Beautiful open family room inside of Net Zero Home. This room has a wood stove insert with a non-combustable mantle above it. It also features built-in bookcases on either side of wood stove with recessed TV niche in corner.
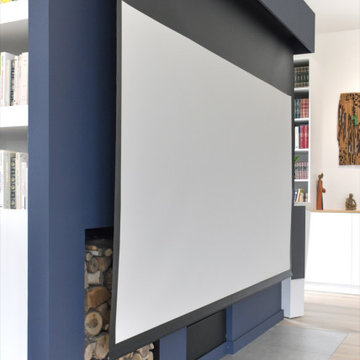
L'écran de projection est piloté sur mobile ou tablette...
Le vidéoprojecteur se situe en face au dessus de la porte d'entrée, par une étagère à la forme arrondie
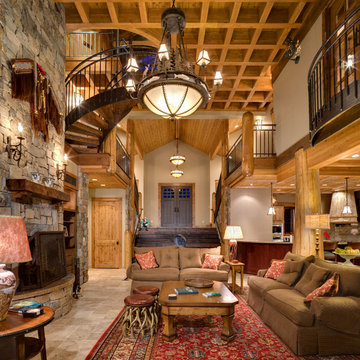
Wide 10' entry steps made from repurpose barn posts.
Custom Hammered Iron work. Tall coffered ceiling, wooden beams, iron balconies.
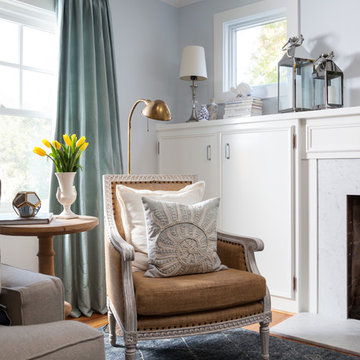
Before the renovation, this living room was completely separate from the Dining Room in this charming 1930/40's Spanish Bungalow home. The renovation removed the large wall between the rooms opening up a great space for entertaining and family living and added windows around the fireplace, refaced the mantle, enhancing the natural light. The entry to the kitchen was made larger to further enhance the open flow of the living space of the home. I worked with the client to define a contemporary style that reflects them and to select all the soft finishes and furnishings to achieve that style. I recommended the paint palette for all the rooms. And I also consulted with them on the hardscape finishes for the adjacent hallway bathroom renovation in line with their contemporary style. Photo credit: Peter Lyons
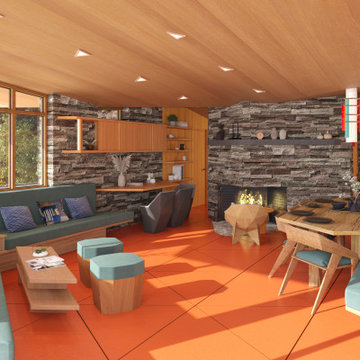
Organic design integrates cantilevered overhangs for passive solar heating and natural cooling; natural lighting with clerestory windows; and radiant-floor heating.
The characteristics of organic architecture include open-concept space that flows freely, inspiration from nature in colors, patterns, and textures, and a sense of shelter from the elements. There should be peacefulness providing for reflection and uncluttered space with simple ornamentation.
Living Space with a Wood Burning Stove and a Concealed TV Ideas and Designs
5




