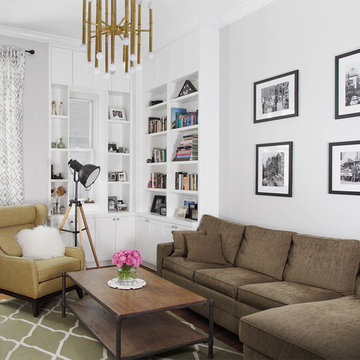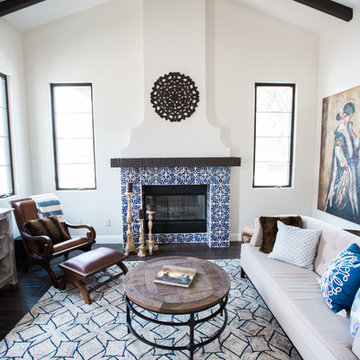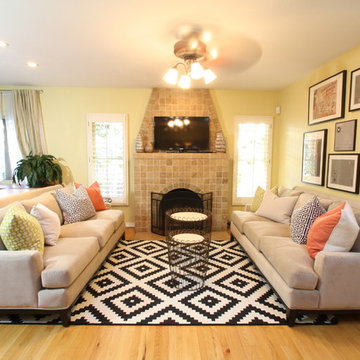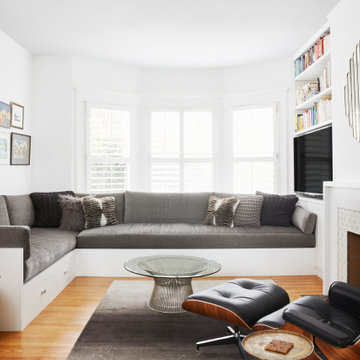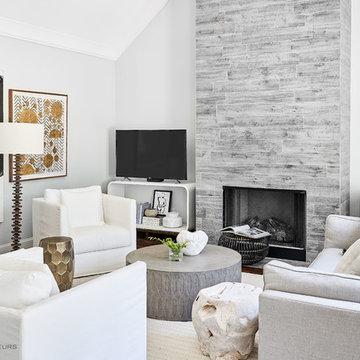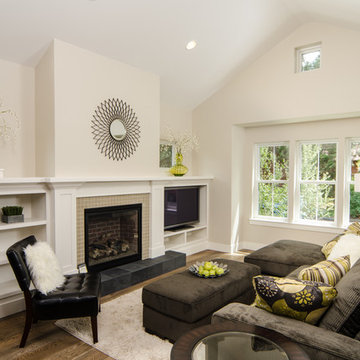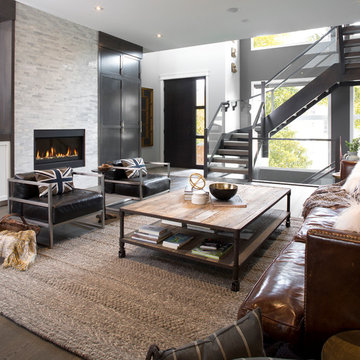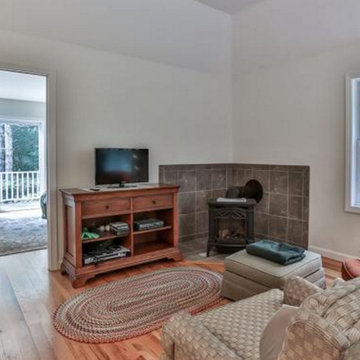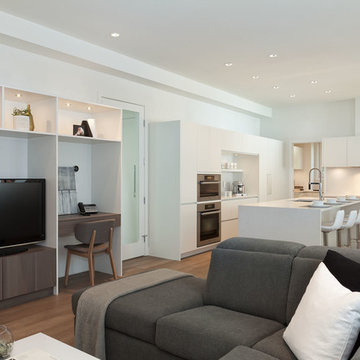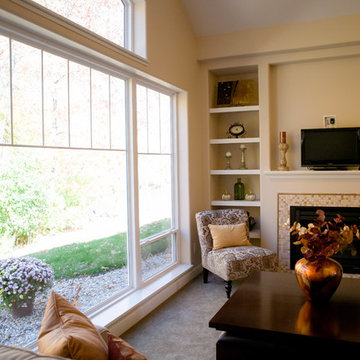Living Space with a Tiled Fireplace Surround and a Freestanding TV Ideas and Designs
Refine by:
Budget
Sort by:Popular Today
81 - 100 of 2,374 photos
Item 1 of 3

These homeowners like to entertain and wanted their kitchen and dining room to become one larger open space. To achieve that feel, an 8-foot-high wall that closed off the dining room from the kitchen was removed. By designing the layout in a large “L” shape and adding an island, the room now functions quite well for informal entertaining.
There are two focal points of this new space – the kitchen island and the contemporary style fireplace. Granite, wood, stainless steel and glass are combined to make the two-tiered island into a piece of art and the dimensional fireplace façade adds interest to the soft seating area.
A unique wine cabinet was designed to show off their large wine collection. Stainless steel tip-up doors in the wall cabinets tie into the finish of the new appliances and asymmetrical legs on the island. A large screen TV that can be viewed from both the soft seating area, as well as the kitchen island was a must for these sports fans.
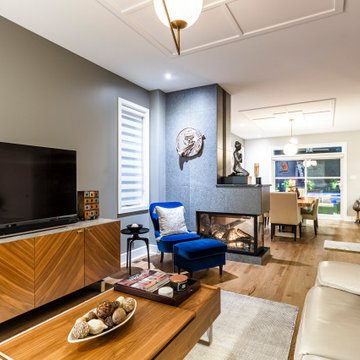
Designed by : TOC design – Tania Scardellato
Photographer: Guillaume Gorini - Studio Point de Vue
Cabinet Maker : D. C. Fabrication - Dino Cobetto
Lighting: United Lights
Contractor: TOC design & Construction inc. / IVCO
A designer's Home.
When it comes to designer your very own house from scratch, there is so much more to think about, budget, style, materials, space, square footage, positioning of doors & windows, the list goes on and on. Let's just say that from conception to final this home took over a year.
7 months to design and 7 months to build. So basically the lesson learned: Is be patient, consider loads of extras and put in a lot of your own time. Was it worth it - YES and I would do it again.
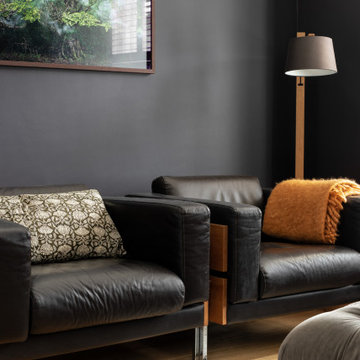
We embraced the darkness of this night-time room by painting the walls a red-based black. This creates a very intimate feel.
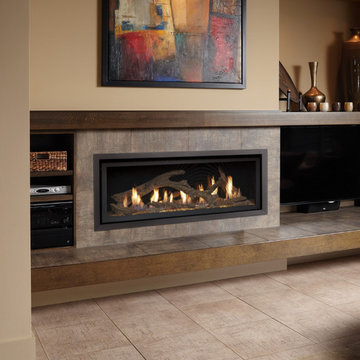
The 4415 HO gas fireplace brings you the very best in home heating and style with its sleek, linear appearance and impressively high heat output. With a long row of dancing flames and built-in fans, the 4415 gas fireplace is not only an excellent heater but a beautiful focal point in your home. Turn on the under-lighting that shines through the translucent glass floor and you’ve got magic whether the fire is on or off. This sophisticated gas fireplace can accompany any architectural style with a selection of fireback options along with realistic Driftwood and Stone Fyre-Art. The 4415 HO gas fireplace heats up to 2,100 square feet but can heat additional rooms in your home with the optional Power Heat Duct Kit.
The gorgeous flame and high heat output of the 4415 are backed up by superior craftsmanship and quality safety features, which are built to extremely high standards. From the heavy steel thickness of the fireplace body to the durable, welded frame surrounding the ceramic glass, you are truly getting the best gas fireplace available. The 2015 ANSI approved low visibility safety barrier comes standard over the glass to increase the safety of this unit for you and your family without detracting from the beautiful fire view.

Stunning Living Room embracing the dark colours on the walls which is Inchyra Blue by Farrow and Ball. A retreat from the open plan kitchen/diner/snug that provides an evening escape for the adults. Teal and Coral Pinks were used as accents as well as warm brass metals to keep the space inviting and cosy.

View from kitchen to new large family room, showing roof framing hand built trusses, with engineered collar ties. Painted shaker style cabinets
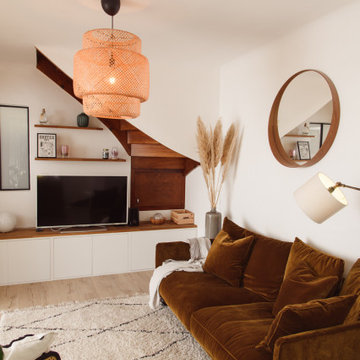
Bibliothèque sur-mesure dans le nouvel espace créé avec l'extension. Salon convivial et petit salon TV. Salle à manger spacieuse.
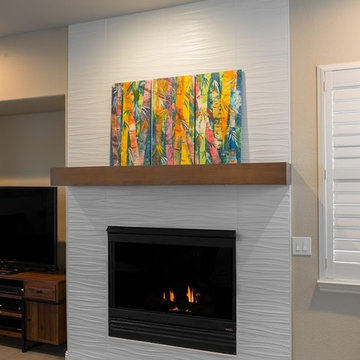
This kitchen and great room was design by Annette Starkey at Living Environment Design and built by Stellar Renovations. Crystal Cabinets, quartz countertops with a waterfall edge, lots of in-cabinet and under-cabinet lighting, and custom tile contribute to this beautiful space.
Living Space with a Tiled Fireplace Surround and a Freestanding TV Ideas and Designs
5




