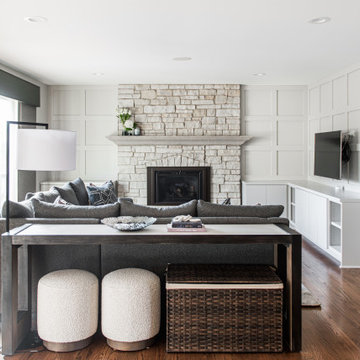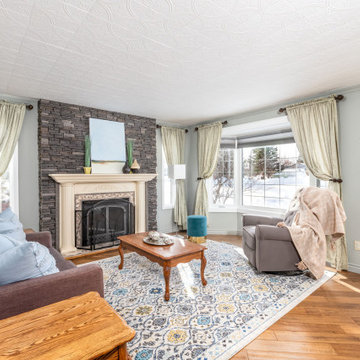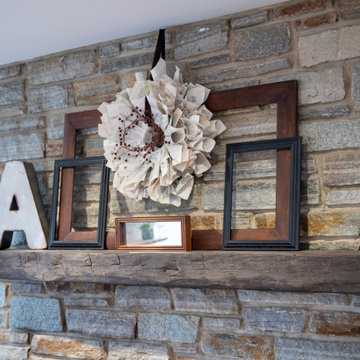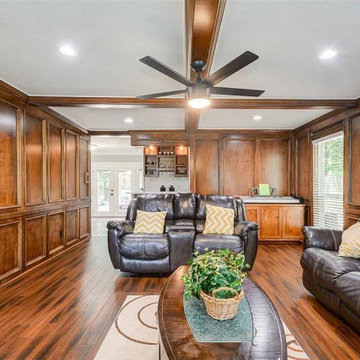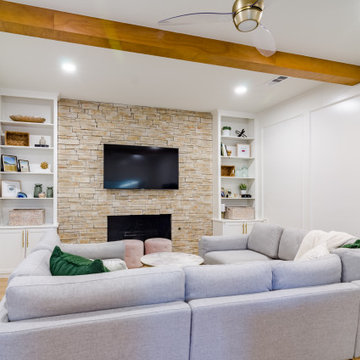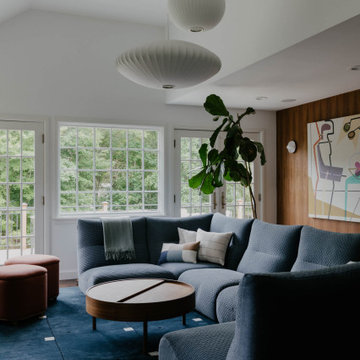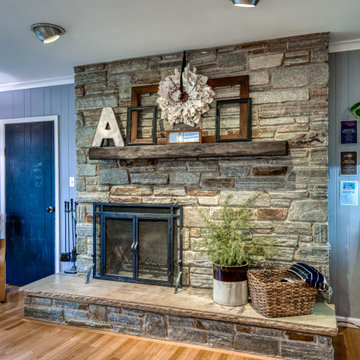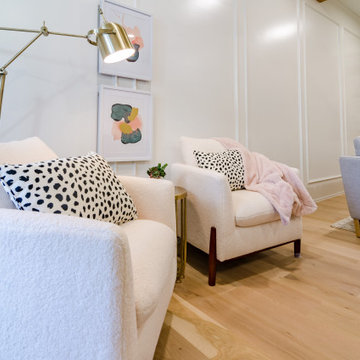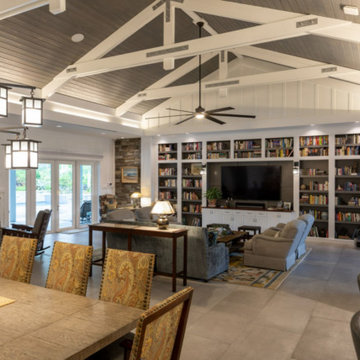Living Space with a Stacked Stone Fireplace Surround and Panelled Walls Ideas and Designs
Refine by:
Budget
Sort by:Popular Today
21 - 40 of 67 photos
Item 1 of 3
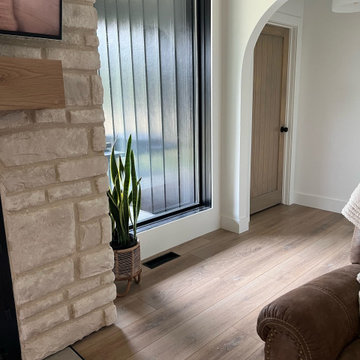
Wide arched entry way leading to living room.
Floors, Camarilla Oak, Courtier Collection (LVP)
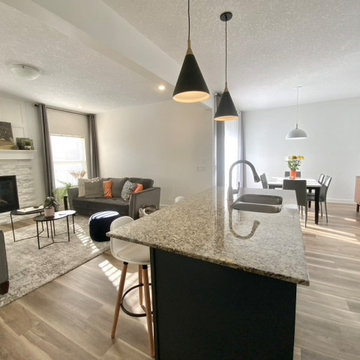
Re-envisioning an outdated home by incorporating modern furnishings and a lighter neutral palette with colourful accents. The remodel included new luxury vinyl flooring, modern lighting, new marble backsplash and painted cabinets to brighten and elevate the space. The ledger stone fireplace with wall panelling provided a beautiful focal point in the living room.
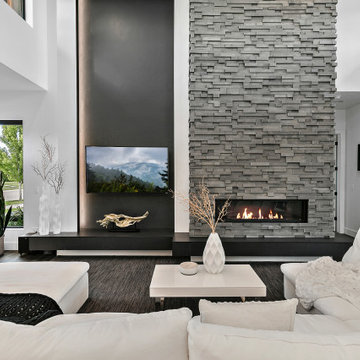
This living room exudes contemporary elegance with its striking monochromatic color scheme. The focal point is an impressive, floor-to-ceiling stone fireplace that adds texture and a rustic touch to the space. Adjacent to it, a sleek, flat-screen TV is mounted on a dark accent wall, complementing the modern aesthetic. Natural light floods in through large glass doors and clerestory windows, illuminating the room and providing panoramic views of the outdoor greenery.
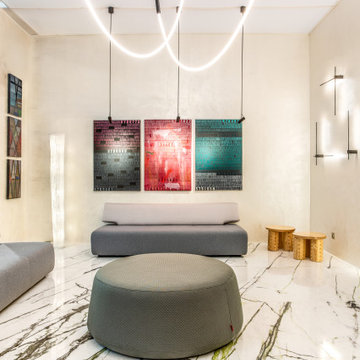
Espacio diseñado para la feria de Marbella Design 2022 configurada como espacio público de la feria para las conferencias, un espacio moderno dónde se trasladaban las novedades de productos de la feria. Por otro lado, un espacio club dónde las personas de la feria se puedan reunir y relajarse.
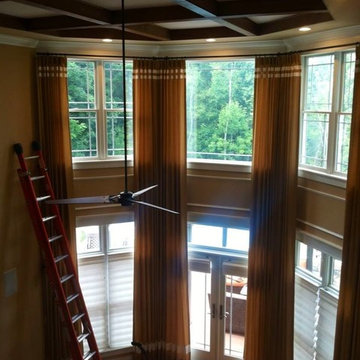
The original room was withe with a dated white, tray ceiling. We decided to add a new ceiling fan, that was more streamlined and custom, Cherry ceiling beams, built to my specs. The walls were painted, Sherwin Williams, Bagel and we kept the trim white. That was where I got my inspiration for the window treatments and custom rug. Dr. G, wanted to keep his sectional, so I worked around it but wanted to add some pattern and texture.
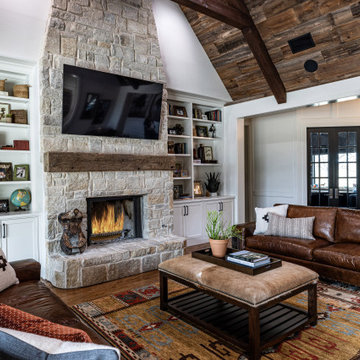
This family room was designed around the existing fireplace. Custom built-in bookcases added storage and display for the client. The existing exposed ceiling beams remained untouched during the remodel process, only the found barn-wood was installed adding the perfect touch of "farm" to this farmhouse design. Columns that separated the family room and entry were removed to make the space feel more open and airy.
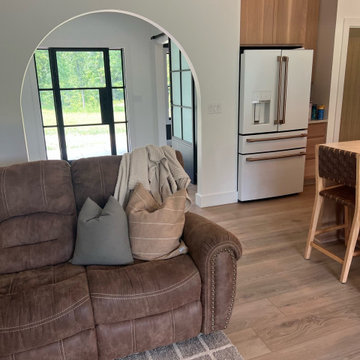
Wide arched entry way leading to living room and kitchen.
Floors, Camarilla Oak, Courtier Collection (LVP)
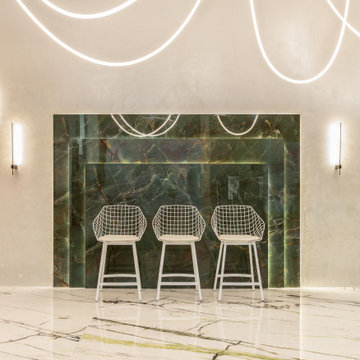
Espacio diseñado para la feria de Marbella Design 2022 configurada como espacio público de la feria para las conferencias, un espacio moderno dónde se trasladaban las novedades de productos de la feria. Por otro lado, un espacio club dónde las personas de la feria se puedan reunir y relajarse.
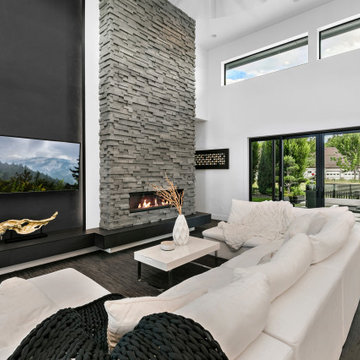
This living room exudes contemporary elegance with its striking monochromatic color scheme. The focal point is an impressive, floor-to-ceiling stone fireplace that adds texture and a rustic touch to the space. Adjacent to it, a sleek, flat-screen TV is mounted on a dark accent wall, complementing the modern aesthetic. Natural light floods in through large glass doors and clerestory windows, illuminating the room and providing panoramic views of the outdoor greenery.
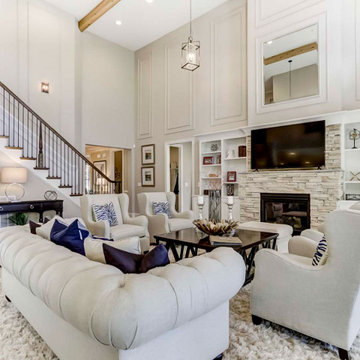
An expansive two-story great room in Charlotte with medium hardwood floors, a gas fireplace, white built-ins, and exposed natural beams.
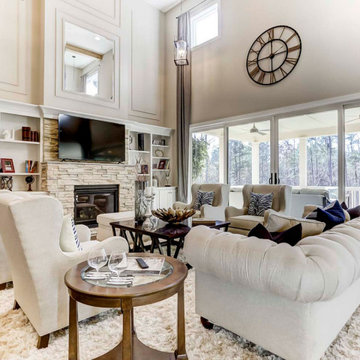
An expansive two-story great room in Charlotte with medium hardwood floors, a gas fireplace, white built-ins, a sliding window wall, and exposed natural beams.
Living Space with a Stacked Stone Fireplace Surround and Panelled Walls Ideas and Designs
2




