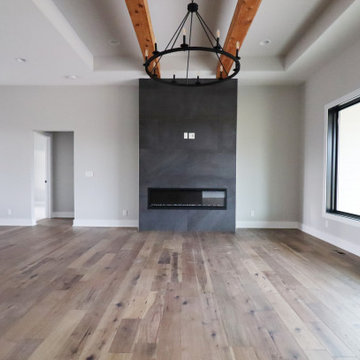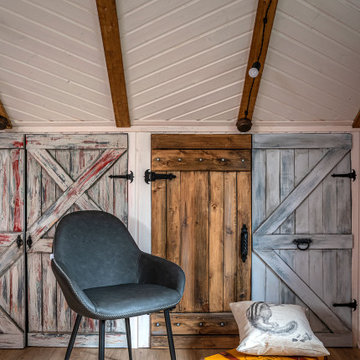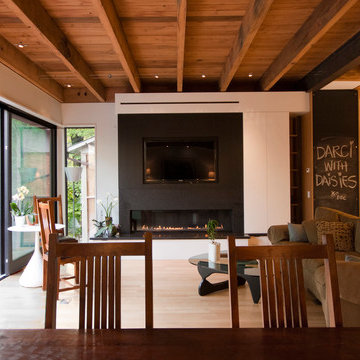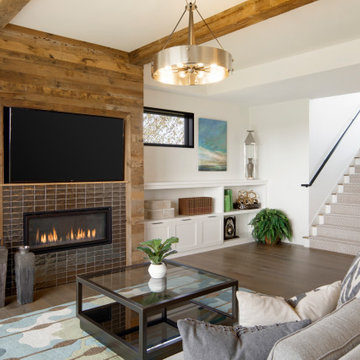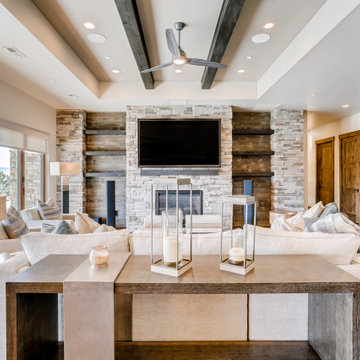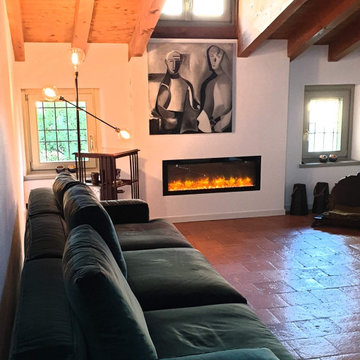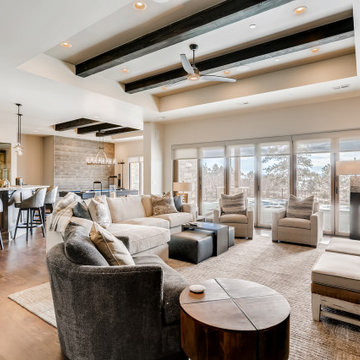Living Space with a Ribbon Fireplace and Exposed Beams Ideas and Designs
Refine by:
Budget
Sort by:Popular Today
161 - 180 of 345 photos
Item 1 of 3
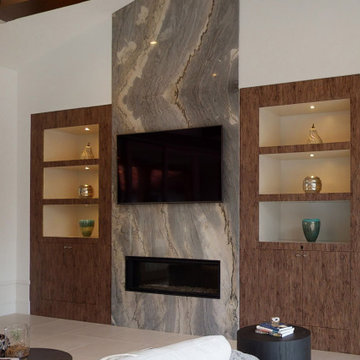
Eye catching 2 tone custom built-in cabinets flank stunning granite fireplace. Shelves are all lit up with LED puck lighting.
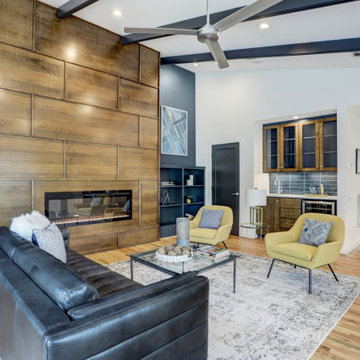
The wet bar and fireplace complete the warm inviting style of this mid-mod Living Room.
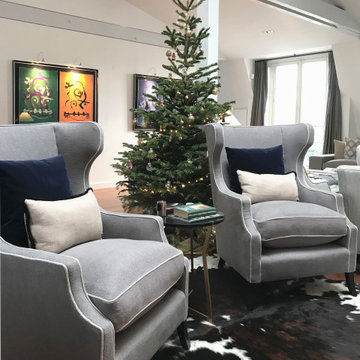
Rénovation de l'ancien coin salon en créant :
- des agencements de type bibliothèque sur-mesure (étant donné la hauteur sou plafond et l'intégration d'un coffre-fort et d'un home cinema) en noyer plein (demande du client), avec des portes coulissantes montées sur système à galandage et retro-éclairage led
A titre informatif, prescription d'un mobilier design : G
- Assises: 2 fauteuils édition d'après Gio Ponti, 2 autres fauteuil (edition Jean-Michel Frank), 1 canapé 3 places épuré dans un esprit scandinave contemporain chez Knoll, 1 chaise longue Charlotte PErriand (cf 3D),
- Tables et sides: 2 coffee tables, carrées en marbre, dans l'esprit de Gio Ponti, une combinaison de bouts de canapé edition Piero Fornasetti, avec la ZigZag de Philippe Hurel (à faire dans un matériau complémentaire) et 2 Biological Marble Tables de Victoria Willmotte en deux tailles différentes (comme des fausses gigognes),
- Luminaires : appliques et floor lamps d'edition : inspirée de la Marseille de Le Corbusier, ou du design de Louis Poulsen ou de Serge Mouille,
- Tissus des rideaux, des assises et des coussins majoritairement en velours et en coton (notamment chez Casamance/Misia et Rubelli) dans des tons Bleu Majorelle, noir et Jaune or
Mais la partie décoration n'a pas relevé de mon ressort.
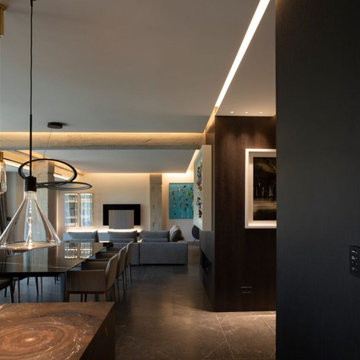
SP La planta baja se destina a estar-comedor-cocina, y también a un espacio polifuncional que puede ser flexible con el tiempo para diversos usos a gusto y necesidad de los propietarios, tan necesario actualmente en la vivienda post covid. Ambas zonas estás separadas sutilmente por la chimenea y por el alma de la casa, la escalera.
EN The ground floor is intended as a living-dining room-kitchen, and also as a multifunctional space that can be flexible over time for various uses to the taste and need of the owners, which is currently so necessary in post-covid housing. The two areas are subtly separated by the fireplace and the soul of the house, the stairs.
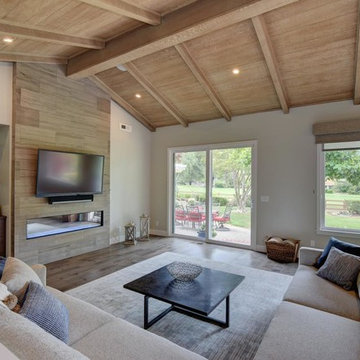
We reconfigured the existing floor plan to help create more efficient usable space. The kitchen and dining room are now one big room that is open to the great room, and the golf course view was made more prominent. Budget analysis and project development by: May Construction, Inc.
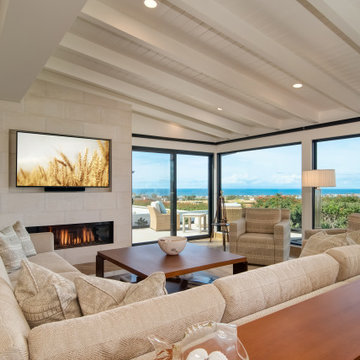
Vaulted ceiling living room with 230-degree ocean views and linear stone fireplace.
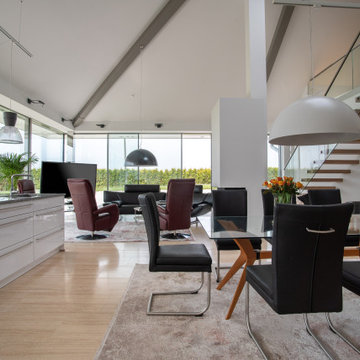
Dieser quadratische Bungalow ist ein K-MÄLEON Hybridhaus K-L und hat die Außenmaße 13 x 13 Meter. Wie gewohnt wurden Grundriss und Gestaltung vollkommen individuell vorgenommen. Durch das Atrium wird jeder Quadratmeter des innovativen Einfamilienhauses mit Licht durchflutet. Die quadratische Grundform der Glas-Dachspitze ermöglicht eine zu allen Seiten gleichmäßige Lichtverteilung.
Die Besonderheiten bei diesem Projekt sind die Glasfassade auf drei Hausseiten, die Gaube, der große Dachüberstand und die Stringenz bei der Materialauswahl.
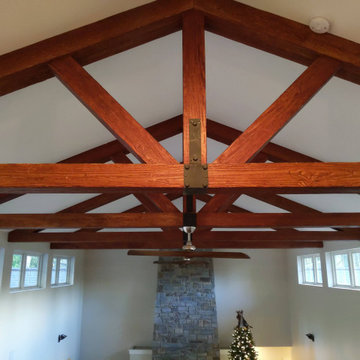
Vaulted Ceilings in Custom Built Home. Exposed beams brings the style together.
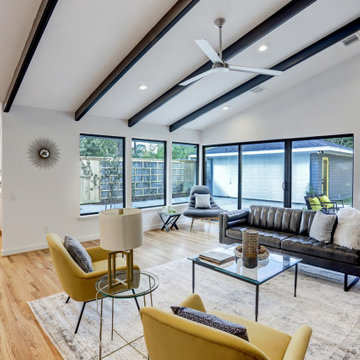
The The glass sliding doors and large windows complete the indoor/outdoor living style of the home.
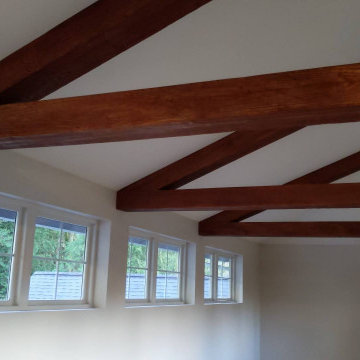
Vaulted Ceilings in Custom Built Home. Exposed beams brings the style together. Windows help let in natural day light for reduced lighting costs.
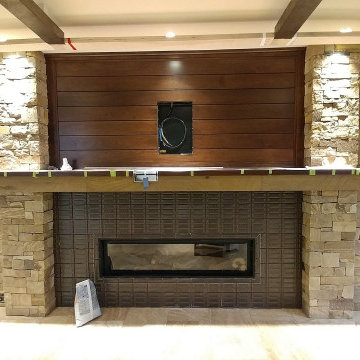
Lower Level Family Room || custom hand-glazed tile as fireplace surround, natural thin stone veneer columns, custom walnut cabinetry, walnut shiplap, custom walnut trim, travertine flooring, hydronic heat, Ketra lighting system
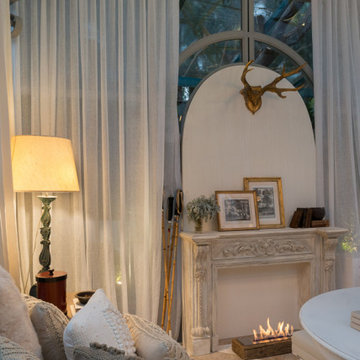
Portable Ecofireplace, with Stainless Steel Burner ECO 20 and encasing made of rustic demolition wood*, with thermal insulation.
Living Space with a Ribbon Fireplace and Exposed Beams Ideas and Designs
9




