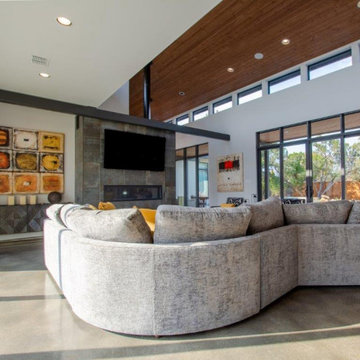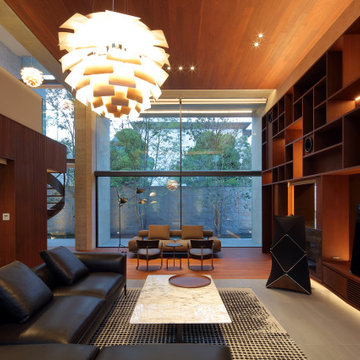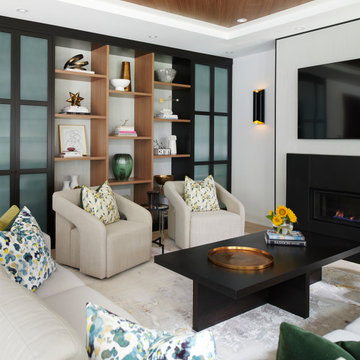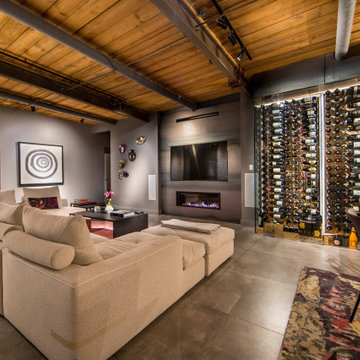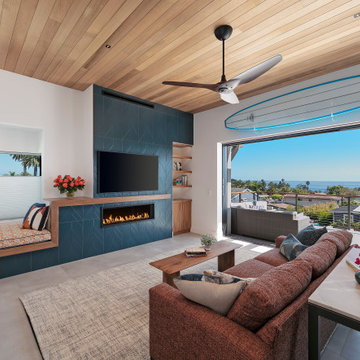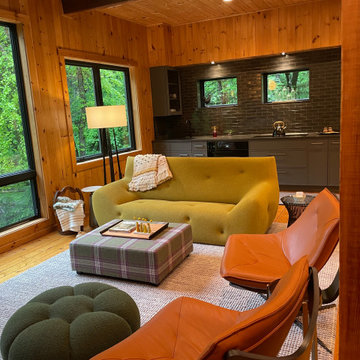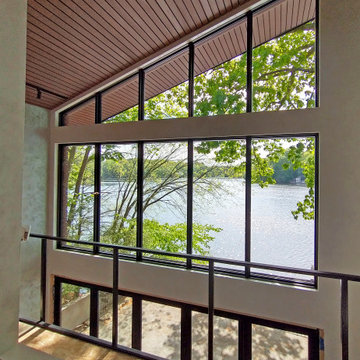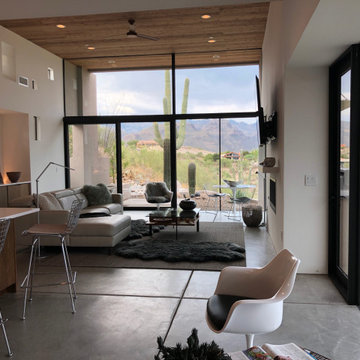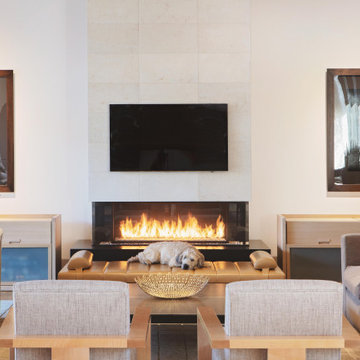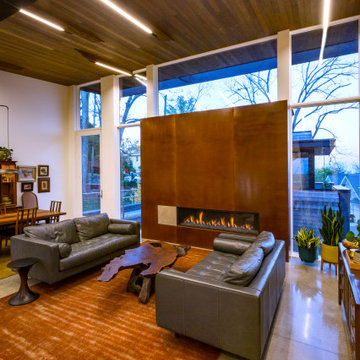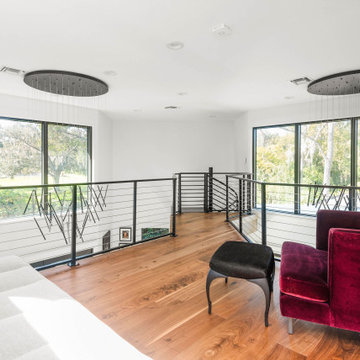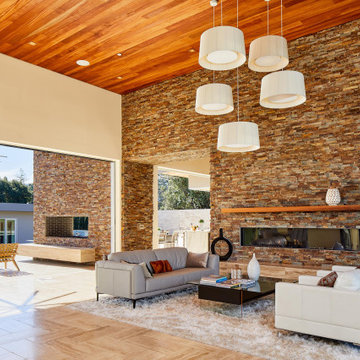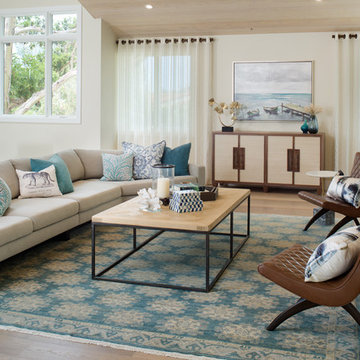Living Space with a Ribbon Fireplace and a Wood Ceiling Ideas and Designs
Refine by:
Budget
Sort by:Popular Today
101 - 120 of 260 photos
Item 1 of 3
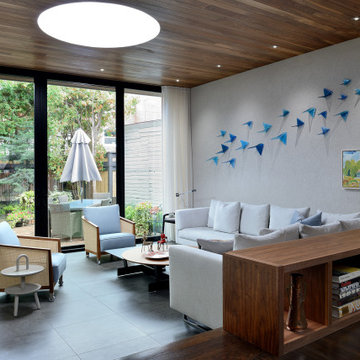
Constructed for a musically inclined family, this family room doubles as a concert space, with a close and open connection to the rear gardens.
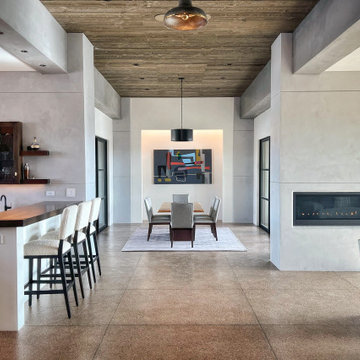
Open concept, yet within their own spaces, the living room, kitchen and dining room all share a central floor space in the center of the area. You can be in the kitchen, yet included in the conversation in the living or dining room. Each area affords spectacular views of the mountains and the City.
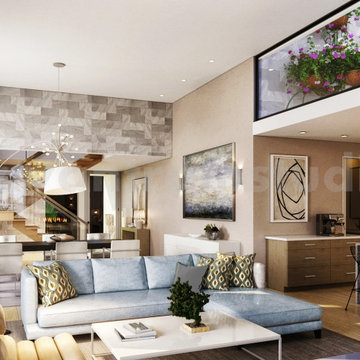
The living room is one place in the 3d Interior Designer house that best showcases a sense of style that everyone is free to see. We accept guests in this room. You spend a lot of time in your 3D Interior Modeling living room, so it not only needs to look great, but it also needs to be functional and comfortable by Architectural Design Studio.
If you are looking for the Best Interior Architecture Firm, then YANTRAM is the best place to avail of such services. Drop an email at inq@yantramstudio.com or call on +91 99097 05001
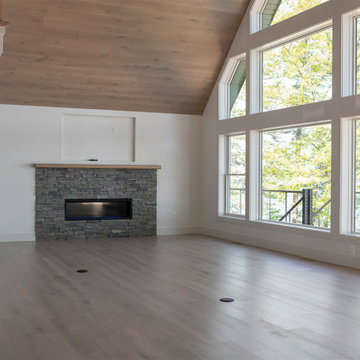
Previously, when you walked through the front door there was an obstructed view of Lake Winnipesaukee. This was due to a loft that covered half of the living space. We removed the loft area and completely re-framed the gable wall. Now, when you enter the home, all you see is a dramatic view of the lake.
Living Space with a Ribbon Fireplace and a Wood Ceiling Ideas and Designs
6




