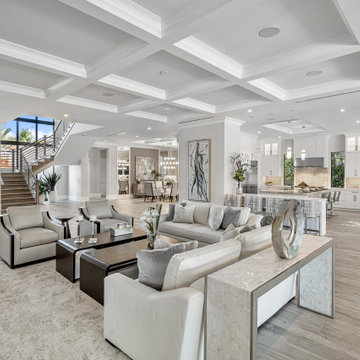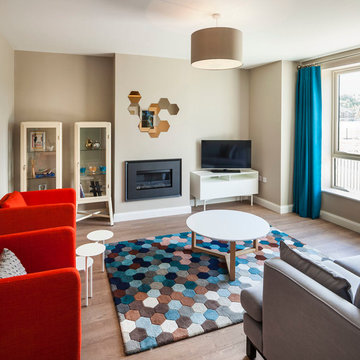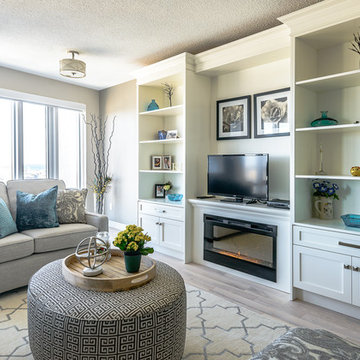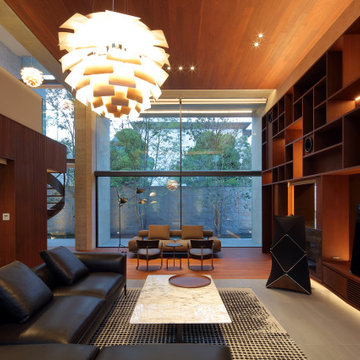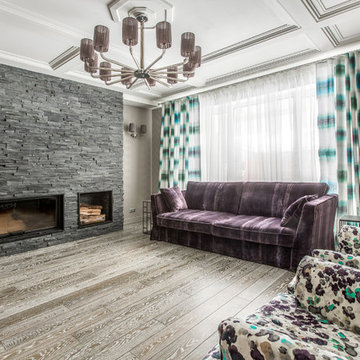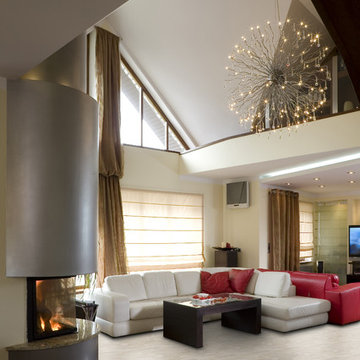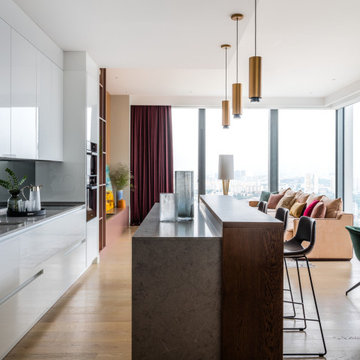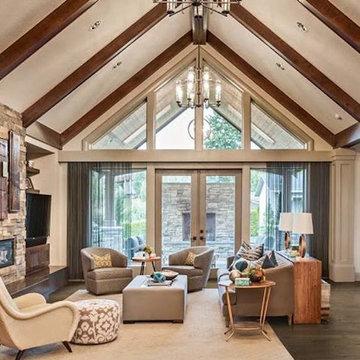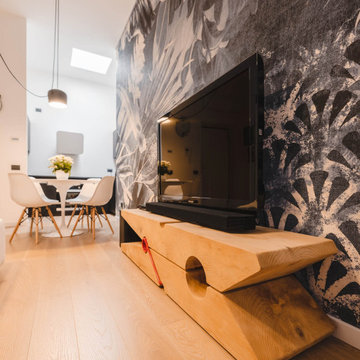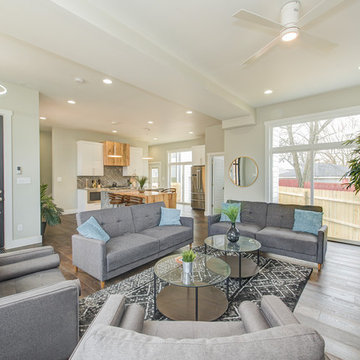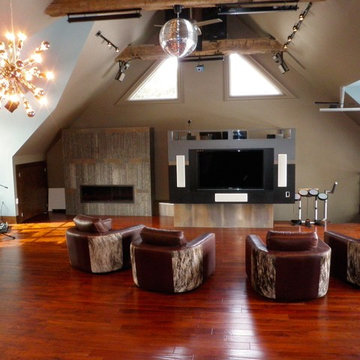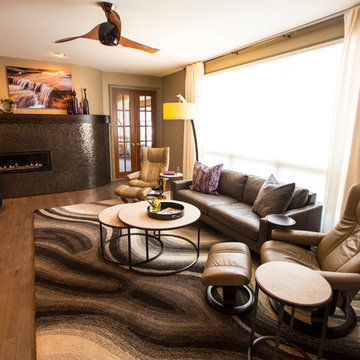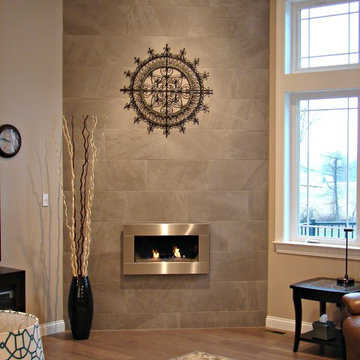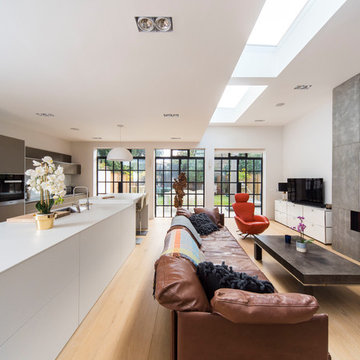Living Space with a Ribbon Fireplace and a Freestanding TV Ideas and Designs
Refine by:
Budget
Sort by:Popular Today
141 - 160 of 889 photos
Item 1 of 3
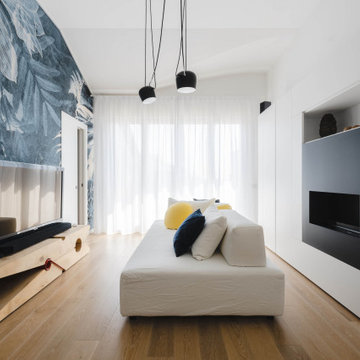
Un soggiorno caratterizzato da un divano con doppia esposizione grazie a dei cuscini che possono essere orientati a seconda delle necessità. Di grande effetto la molletta di Riva 1920 in legno di cedro che oltre ad essere un supporto per la TV profuma naturalmente l'ambiente. La tenda di Arredamento Moderno Carini Milano.
Foto di Simone Marulli
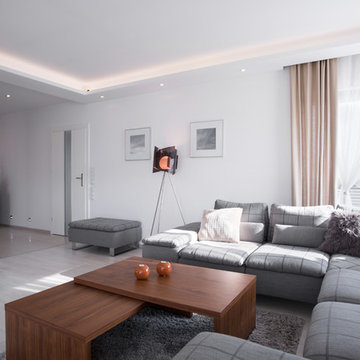
Don't just throw LED strip lights everywhere. Stick them in LEDdrop channels for beautiful lighting ambiance. LEDdrop aluminum channels: the perfect companion to LED strip light installations.
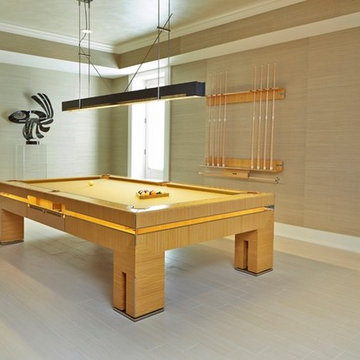
Melanie's inspiration for this luxurious room was an artfully crafted Tresserra Bolero pool table that was built for recreation with incredible style and function, exemplifying the sophisticated and sporty Hampton resident. Our firm created a glamorous entertainment space where family and friends can get away and spend time together playing backgammon, chess, billiards and even a simple game of tic tac toe. A Guy Stanley Monopoly board painting greets you as you enter the room, a nod to the past. We used grass cloth wallpaper to create warmth, intimacy and texture, bringing a bit of nature into the space. The deep velvet custom sofa sits in front of a custom mirrored media cabinet, which sits below a large TV. The cabinet and TV are flanked by Carl Springer stools from Todd Merrill with glamorous Bakalowitz inspired sconces above. The Arteriors Indogene chandelier illuminates the metallic hand painted ceiling, which we designed to resemble the star filled Hamptons sky. A Jane Martin diptique ties in the room's color palette and is complemented by the whimsical sculptures that stand on either side. One ironically named "Road Runner" is also a reference to the past. A yellow lollipop sculpture by Desirez Obtain Cherish sits adjacent to an art-inspired fireplace.
Melanie Roy Design created a modern, high style recreation space for family and friends to relax and spend time together in an elegant, comfortable space that complements the chic Hamptons lifestyle, showing that family fun can be stylish whether in the country or the city. Photo by Anastassio Mentis.
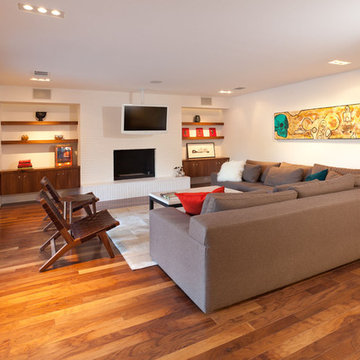
Whole house remodel of a mid-century modern cmu home built in the 1950's. Warm white walls with solid walnut floor planks and walnut millwork. Chocolate Corian countertops. Large format porcelain tile. Heath Ceramics backsplash.
Mike Graff
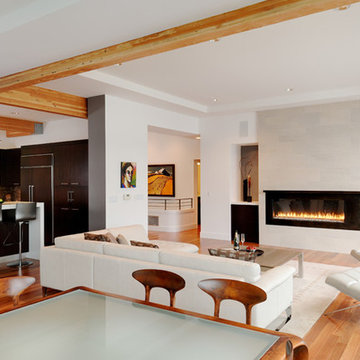
This Addition/Remodel to a waterfront Residence on a steeply sloped lot on Mercer Island, Washington called for the expansion of an Existing Garage to facilitate the addition of a new space above which accommodates both an Exercise Room and Art Studio. The Existing Garage is semi-detached from the Main Residence and connected by an Existing Entry/Breezeway. The Owners requested that the remodeled structure be attached to and integrated with the Main Structure which required the expansion and reconfiguration of the Existing Entry and introduction of a secondary stair.
The Addition sits to the west of the Main Structure away from the view of Lake Washington. It does however form the North face of the Existing Auto Court and therefore dominates the view for anyone entering the Site as it is the first element seen from the driveway that winds down to the Structure from the Street. The Owners were determined to have the addition “fit” with the forms of the Existing Structure but provide a more contemporary expression for the structure as a whole. Two-story high walls at the Entry enable the placement of various art pieces form the Owners significant collection.
The exterior materials for the Addition include a combination of cement board panels by Sil-Leed as well as cedar Siding both of which were applied as Rain-Screen. These elements were strategically carried on to the Existing Structure to replace the more traditional painted wood siding. The existing cement roof tiles were removed in favor of a new standing seam metal roof. New Sectional Overhead Doors with white laminated glass in a brushed aluminum frame appoint the Garage which faces the Auto Court. A large new Entry Door features art glass set within a walnut frame and includes pivot hardware.
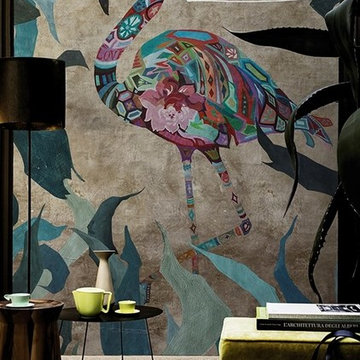
Stylische Tapete von Wall&Deco
Foto: Wall&deco
zu beziehen über verwandlung.net
Living Space with a Ribbon Fireplace and a Freestanding TV Ideas and Designs
8




