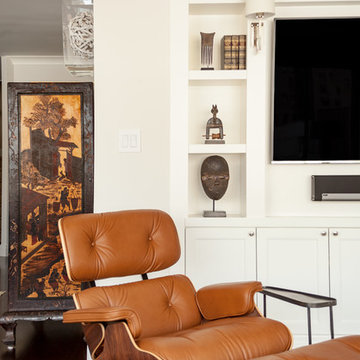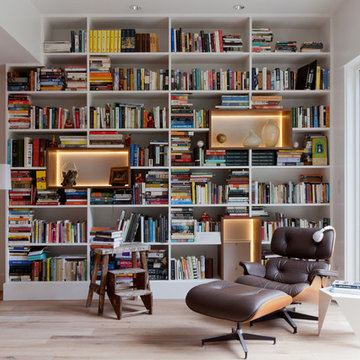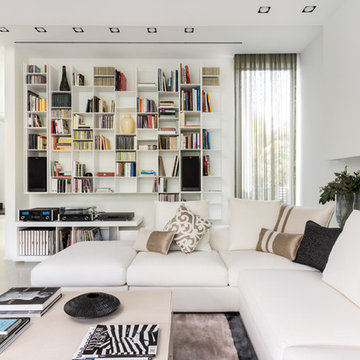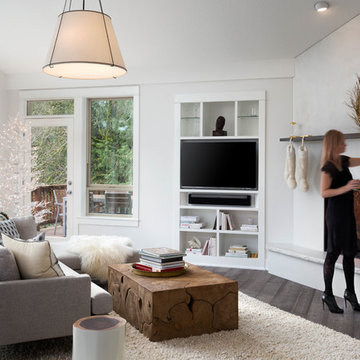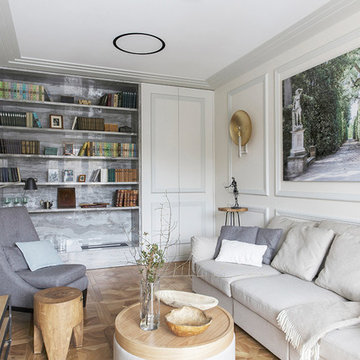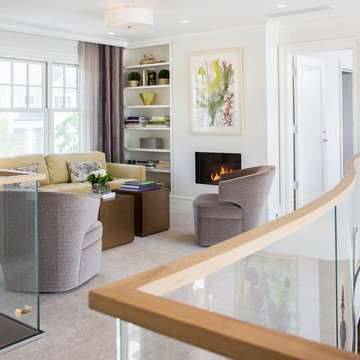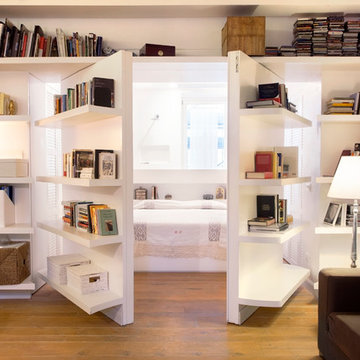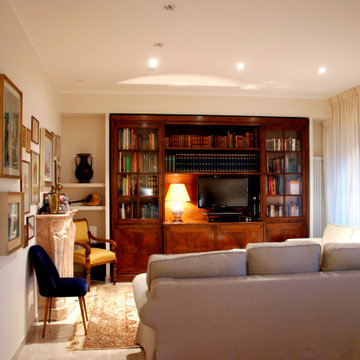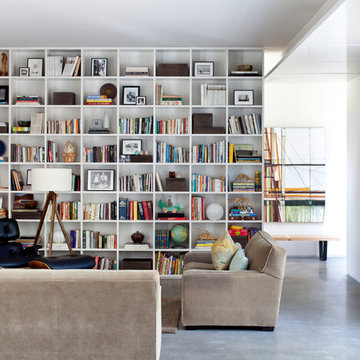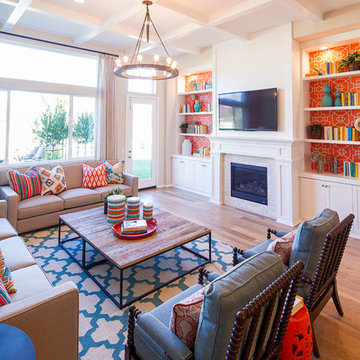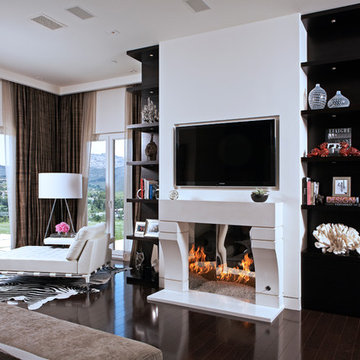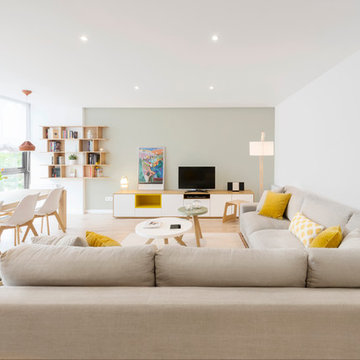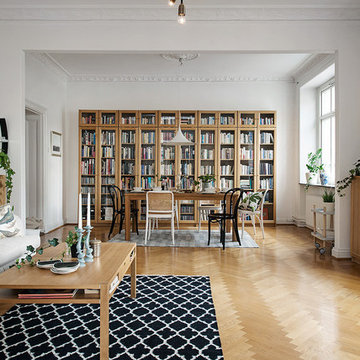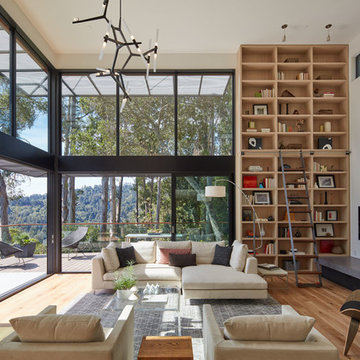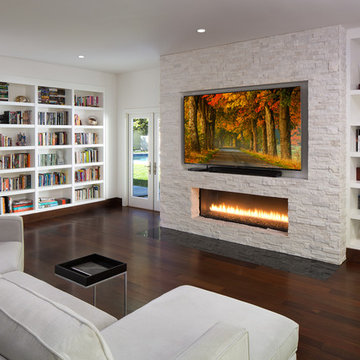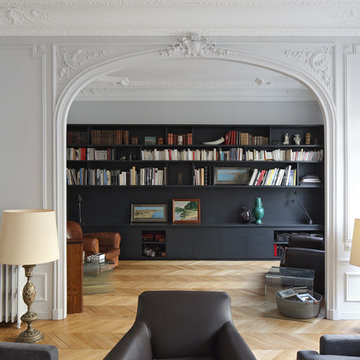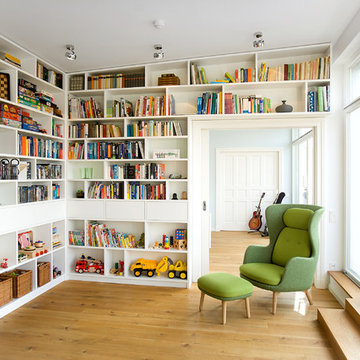Living Space with a Reading Nook and White Walls Ideas and Designs
Refine by:
Budget
Sort by:Popular Today
81 - 100 of 16,189 photos
Item 1 of 3
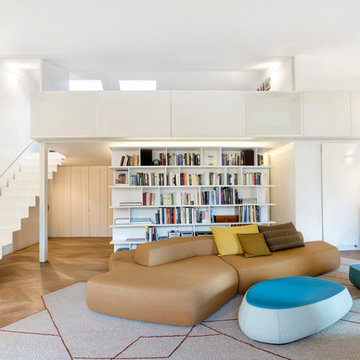
Un intervento di ristrutturazione radicale, quello progettato da Bartoli Design, per una coppia con figli adolescenti trasferitasi in un appartamento di 210 metri quadrati, all'ultimo piano di un edificio anni '80. Le richieste dei committenti erano di mantenere lo stesso comfort della loro precedente più ampia abitazione in questa dalla metratura inferiore, ma in zona più centrale, trovando inoltre nuova collocazione per i pezzi di arredo storici della famiglia.
Appassionati di design e amanti della vita sportiva e rilassata, la coppia cercava una soluzione abitativa luminosa, per contribuire al benessere della famiglia. Questa non era l’impressione che dava l’appartamento quando gli architetti lo hanno visitato per la prima volta: una pianta labirintica con numerosi piccoli locali e, al centro, una scala chiusa che conduceva ad un soppalco buio. Si trattava però di uno spazio con tutte le potenzialità di un ultimo piano immerso nel verde, con finestre affacciate su quattro lati e tetto a falde inclinate dalle diverse angolature.
Il progetto di Bartoli Design ha disegnato una nuova pianta e configurazione dell'appartamento in zone aperte una sull’altra: sono state demolite le pareti interne e quelle del vecchio soppalco, la cucina è stata spostata all’estremità opposta, i corridoi sono stati sostituiti da pochi pannelli di chiusura scorrevoli o pivottanti che spariscono a filo parete. Durante il giorno quindi dall’ingresso alla camera da letto principale lo sguardo corre ininterrotto, dalle porte aperte la luce filtra negli spazi.
Un'altra parte complessa del lavoro di ristrutturazione ha riguardato la distribuzione di tutti gli impianti negli scarsi spessori disponibili a soletta e nelle pareti.
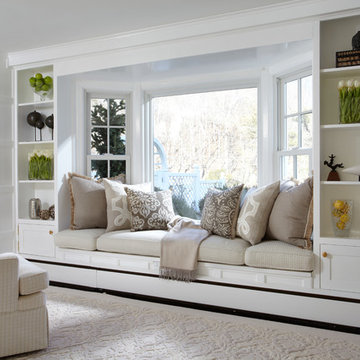
A white bay window featuring a large picture window in between two double hung windows with colonial grilles to match the architectural style of the home.
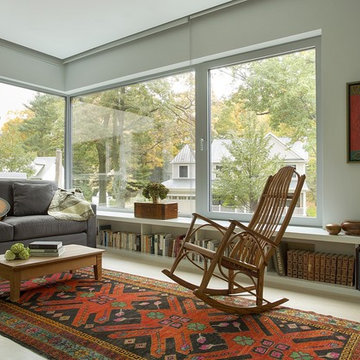
OVERVIEW
Set into a mature Boston area neighborhood, this sophisticated 2900SF home offers efficient use of space, expression through form, and myriad of green features.
MULTI-GENERATIONAL LIVING
Designed to accommodate three family generations, paired living spaces on the first and second levels are architecturally expressed on the facade by window systems that wrap the front corners of the house. Included are two kitchens, two living areas, an office for two, and two master suites.
CURB APPEAL
The home includes both modern form and materials, using durable cedar and through-colored fiber cement siding, permeable parking with an electric charging station, and an acrylic overhang to shelter foot traffic from rain.
FEATURE STAIR
An open stair with resin treads and glass rails winds from the basement to the third floor, channeling natural light through all the home’s levels.
LEVEL ONE
The first floor kitchen opens to the living and dining space, offering a grand piano and wall of south facing glass. A master suite and private ‘home office for two’ complete the level.
LEVEL TWO
The second floor includes another open concept living, dining, and kitchen space, with kitchen sink views over the green roof. A full bath, bedroom and reading nook are perfect for the children.
LEVEL THREE
The third floor provides the second master suite, with separate sink and wardrobe area, plus a private roofdeck.
ENERGY
The super insulated home features air-tight construction, continuous exterior insulation, and triple-glazed windows. The walls and basement feature foam-free cavity & exterior insulation. On the rooftop, a solar electric system helps offset energy consumption.
WATER
Cisterns capture stormwater and connect to a drip irrigation system. Inside the home, consumption is limited with high efficiency fixtures and appliances.
TEAM
Architecture & Mechanical Design – ZeroEnergy Design
Contractor – Aedi Construction
Photos – Eric Roth Photography
Living Space with a Reading Nook and White Walls Ideas and Designs
5




