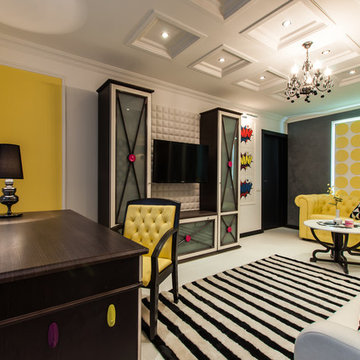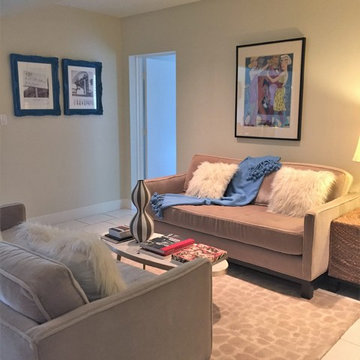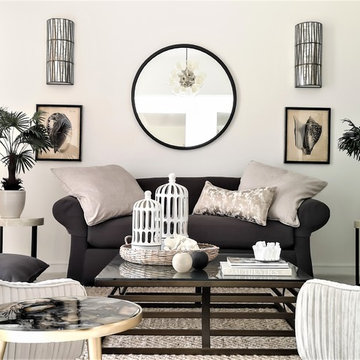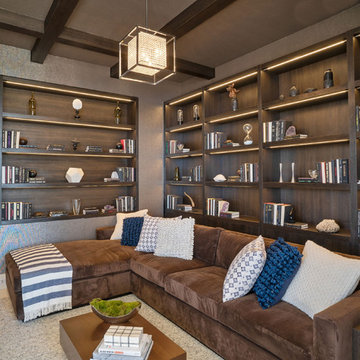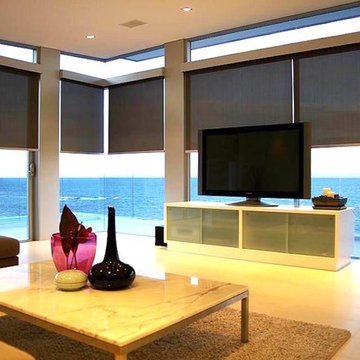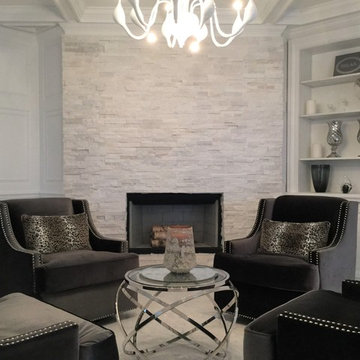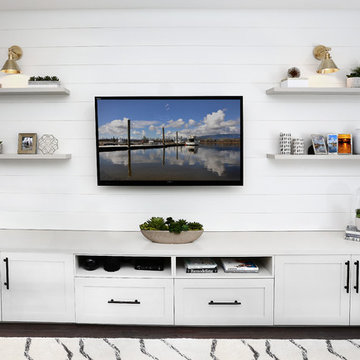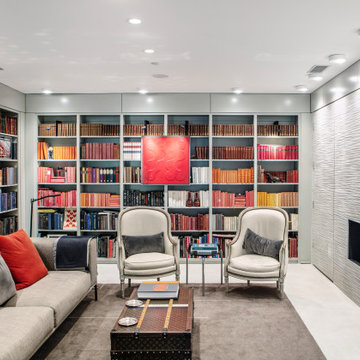Living Space with a Reading Nook and White Floors Ideas and Designs
Refine by:
Budget
Sort by:Popular Today
141 - 160 of 747 photos
Item 1 of 3
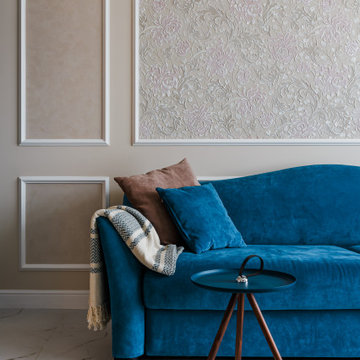
Проект двухэтажного дома площадью 250 кв.м. был спроектирован и реализован за 9 месяцев в общей сложности. Это дом для молодой семьи с двумя детьми. Хозяйка дома предпочитает современную классику, поэтому мы использовали в отделке интерьера филенчатые фасады, линкрусту, молдинги на стенах, декоративную штукатурку и керамогранит под мрамор для покрытия пола в гостиной. Преимуществом зоны гостиной в этом проекте были окна в пол, которые наполнили помещение светом, высокие потолки и большая площадь. Мы ввели акцентный синий оттенок в стулья, диван и журнальный столик. Ниши на потолке выделены декоративным покрытием достаточно насыщенного оттенка, но это не сделало потолки их визуально ниже, а скорее гармонично связало оттенки стен и мебели.
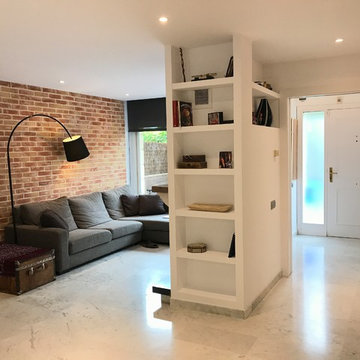
Vista zona sofá a la derecha con la pared de ladrillo de fondo, mueble nuevo de pladur para la chimenea con estantería, al fondo a la derecha el recibidor
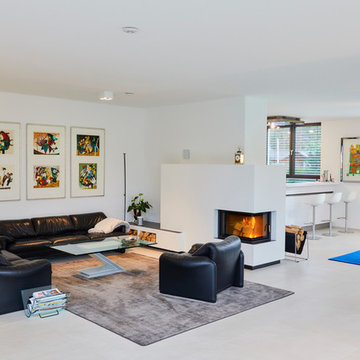
Das offene Wohnzimmer mit verschiedenen Sitzbereichen am Kamin oder direkt mit Blick in den Garten bietet viel Platz um Ruhe zu finden. Der Speicherkamin ist in der Gebäudemitte platziert, damit die Wärme den ganzen Tag in alle Richtungen strahlen kann. Der Ausblick in den Garten ist ohne Hindernisse möglich und kann Ebenerdig erreicht werden.
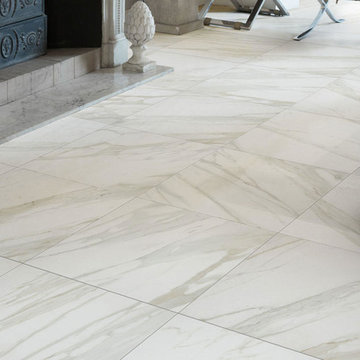
Generation Marble, a popular and stunning range. Marble effect porcelain tiles in this range replicate a wide range of natural marble including Calcutta, Nero Marquinia and Pietra Grey. These tiles are ideal for residential and commercial environments.
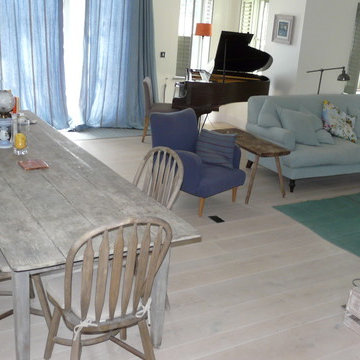
Mixed width white wooden floorboards in this coastal style Sussex beach house supplied by Naked Floors. We create bespoke wooden floors hand finished to your specifications and ship across the UK
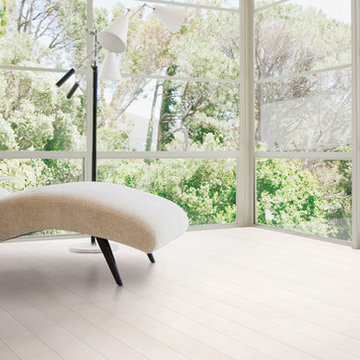
This marvelous contemporary living room features Lauzon's Bianco. This magnific Hard Maple flooring from our Hamptons series enhance this decor with its marvelous white shades, along with its smooth texture and its uniform colour look. A marvelous white and smooth hardwood flooring that features a uniform look. This hardwood flooring is available in option with Pure Genius, Lauzon's new air-purifying smart floor. Lauzon's Hard Maple flooring are FSC®-Certified.
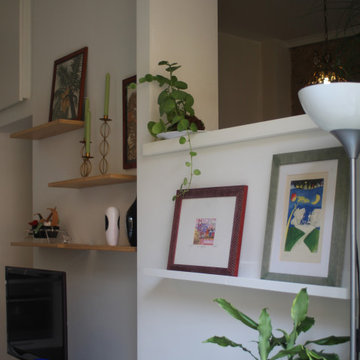
Casa del Teatro è un piccolo appartamento situato nel Cuore del Centro storico di Salerno, in prossimità dell’ottocentesco teatro municipale “Giuseppe Verdi”.
Il passato di questa dimora, con il suo cuore di pietra, con gli archi rampanti, con le finestre che fendono le spesse mura, è rimasto impresso sulle pareti. Il progetto ha conservato intatta l’anima della casa con l’insieme arioso di vuoti e di pieni. Un grande vuoto si apre nella parete fra soggiorno e camera da letto creando una inattesa introspezione fra i due ambienti.
La zona living è composta da un ambiente longitudinale illuminato da un alto balcone che si affaccia sui vicoli del centro storico. Dal lato opposto si trova la cucina semplice e funzionale.
Un piccolo disimpegno conduce alla camera da letto ed al bagno. La parete di fondo di questo spazio è stata colorata di turchese ed è stata realizzata una piccola panca con appendiabiti. L'insieme dona profondità all’ambiente.
L’appartamento è stato arredato con pezzi collezionati nel corso degli anni dalla padrona di casa mettendo a confronto pezzi di design, di arte contemporanea, ceramiche locali, manufatti etnici e mobili classici in un mix di accostamenti inediti.
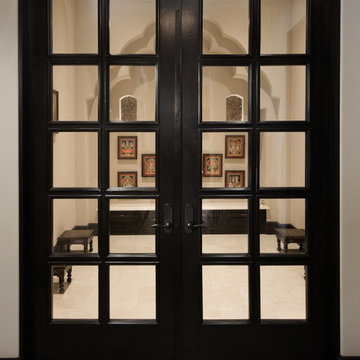
We love this prayer room featuring French doors, natural stone flooring, and custom millwork.
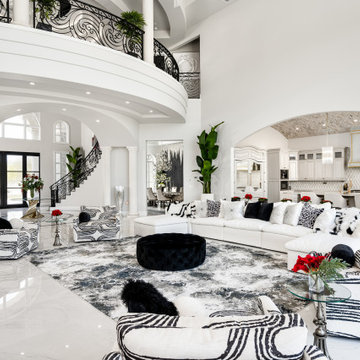
We especially love the arched entry way, brick ceiling, vaulted ceiling and custom wrought iron rail. Did you notice the custom tile backsplash and custom hood in the kitchen?
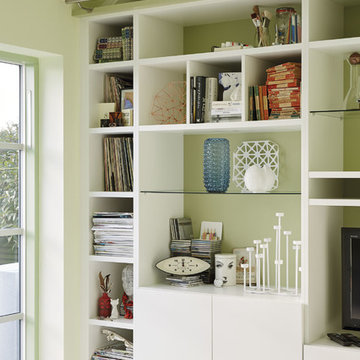
Painted in ‘sorrel’ this superb example of a large bespoke bookcase complements this spacious lounge perfectly.
This is a stunning fitted bookcase that not only looks great but fits the client’s initial vision by incorporating a small study area that can be neatly hidden away when not in use. Storage for books, pictures, trinkets and keepsakes has been carefully considered and designed sympathetically to the interior decor.
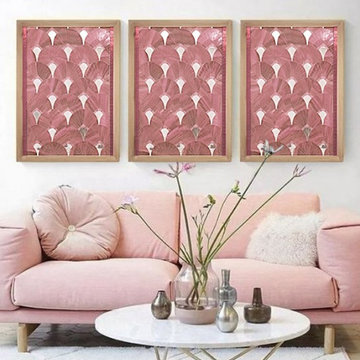
Zoom matière.
Tableaux mosaïque de verre conçu sur commande.
Chaque projet est minutieusement étudié afin de venir personnaliser avec soin les intérieurs résidentiels et hôteliers.
Les panneaux muraux sont composés d'une ou plusieurs pièces. Formes graphiques, Art déco, reproductions, teintes vives ou douces, le projet s'adapte en terme de motif et de coloris afin d'épouser parfaitement votre intérieur.
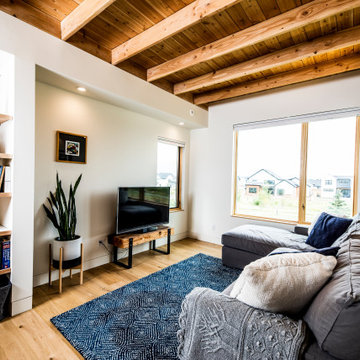
This gem of a home was designed by homeowner/architect Eric Vollmer. It is nestled in a traditional neighborhood with a deep yard and views to the east and west. Strategic window placement captures light and frames views while providing privacy from the next door neighbors. The second floor maximizes the volumes created by the roofline in vaulted spaces and loft areas. Four skylights illuminate the ‘Nordic Modern’ finishes and bring daylight deep into the house and the stairwell with interior openings that frame connections between the spaces. The skylights are also operable with remote controls and blinds to control heat, light and air supply.
Unique details abound! Metal details in the railings and door jambs, a paneled door flush in a paneled wall, flared openings. Floating shelves and flush transitions. The main bathroom has a ‘wet room’ with the tub tucked under a skylight enclosed with the shower.
This is a Structural Insulated Panel home with closed cell foam insulation in the roof cavity. The on-demand water heater does double duty providing hot water as well as heat to the home via a high velocity duct and HRV system.
Living Space with a Reading Nook and White Floors Ideas and Designs
8




