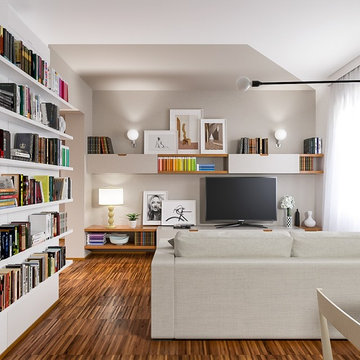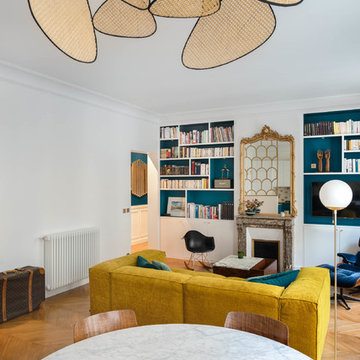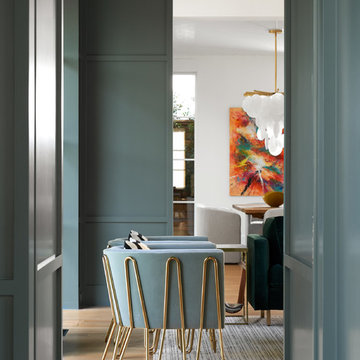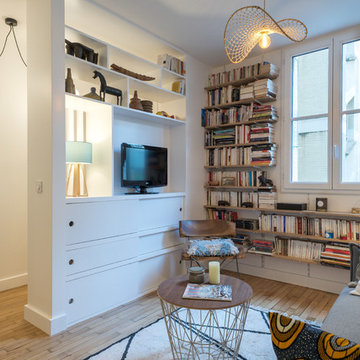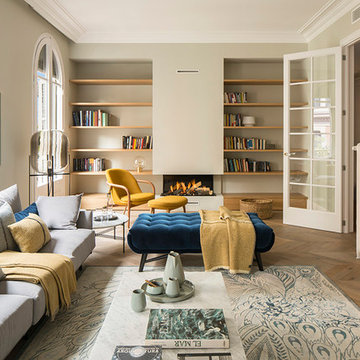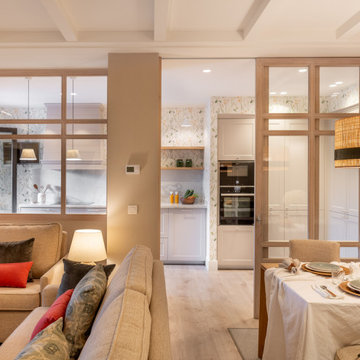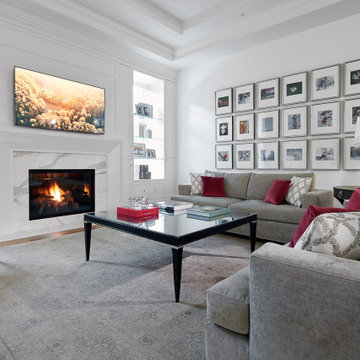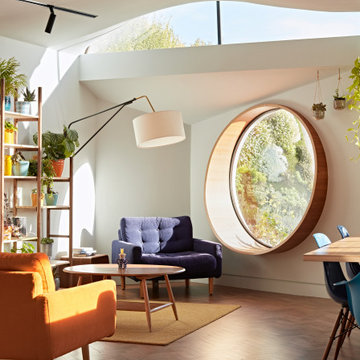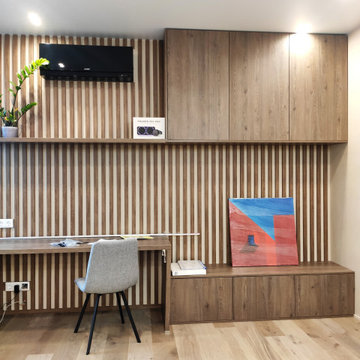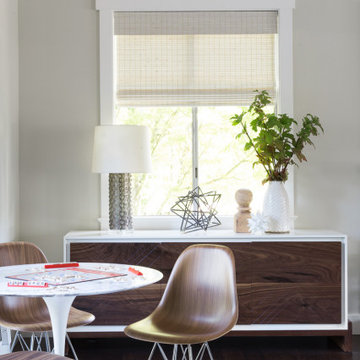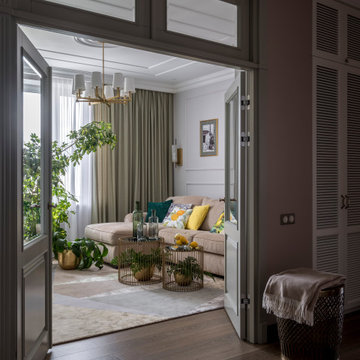Living Space with a Reading Nook and Brown Floors Ideas and Designs
Refine by:
Budget
Sort by:Popular Today
141 - 160 of 9,304 photos
Item 1 of 3

Notting Hill is one of the most charming and stylish districts in London. This apartment is situated at Hereford Road, on a 19th century building, where Guglielmo Marconi (the pioneer of wireless communication) lived for a year; now the home of my clients, a french couple.
The owners desire was to celebrate the building's past while also reflecting their own french aesthetic, so we recreated victorian moldings, cornices and rosettes. We also found an iron fireplace, inspired by the 19th century era, which we placed in the living room, to bring that cozy feeling without loosing the minimalistic vibe. We installed customized cement tiles in the bathroom and the Burlington London sanitaires, combining both french and british aesthetic.
We decided to mix the traditional style with modern white bespoke furniture. All the apartment is in bright colors, with the exception of a few details, such as the fireplace and the kitchen splash back: bold accents to compose together with the neutral colors of the space.
We have found the best layout for this small space by creating light transition between the pieces. First axis runs from the entrance door to the kitchen window, while the second leads from the window in the living area to the window in the bedroom. Thanks to this alignment, the spatial arrangement is much brighter and vaster, while natural light comes to every room in the apartment at any time of the day.
Ola Jachymiak Studio
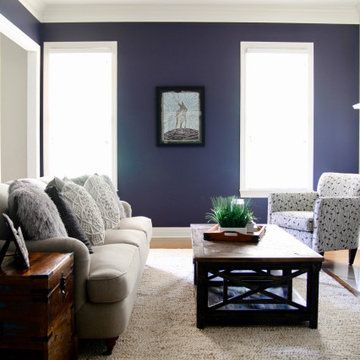
A whimsical, farmhouse Brentwood home design featuring navy walls in the study. Interior Design & Photography: design by Christina Perry

A complete refurbishment of an elegant Victorian terraced house within a sensitive conservation area. The project included a two storey glass extension and balcony to the rear, a feature glass stair to the new kitchen/dining room and an en-suite dressing and bathroom. The project was constructed over three phases and we worked closely with the client to create their ideal solution.
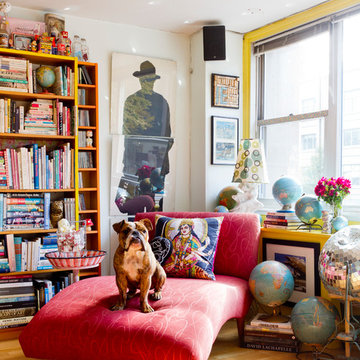
Corner of the living room becomes cozy library space. Globe collection plays of library theme. Featured in 'My Houzz'. photo: Rikki Snyder
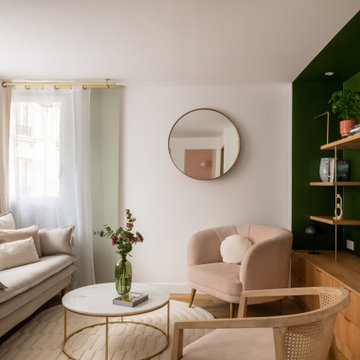
Cet appartement, initialement relié à son homonyme de plus grande surface Grand Abbé , ne comportait pas de cuisine, aucun rangements ni réel espaces définis.
L’enjeu : Créer un trois pièces confortable et optimisé, alliant tonalités douces et sophistiquée.
Le résultat : Deux chambres tout en rondeurs aux identités affirmées, une grande entrée où prend place une cuisine ouverte, sans oublier une pièce à vivre élégante et raffinée.
Un projet clé en main coloré tout en légèreté.
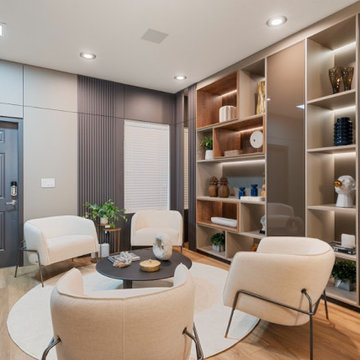
The white furniture and clean lines throughout the living room create a modern and minimalist aesthetic. This approach emphasizes simplicity and functionality, making the space feel open and airy.
While the overall design leans modern, the fireplace with its light-colored stacked stone surround adds a touch of warmth and texture. This helps to balance the cool tones of the white furniture and creates a more inviting atmosphere.
The throw pillows and rug, likely add pops of color and personality to the space. These elements prevent the room from feeling sterile and allow for some personal expression.
With high ceilings, which would contribute significantly to the spacious and airy feel of the living room. High ceilings can also make the fireplace appear even more grand.
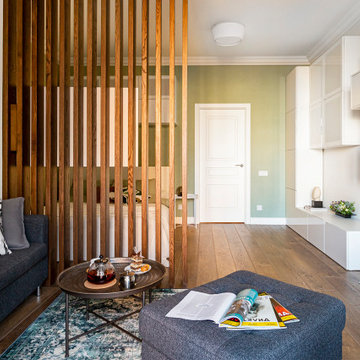
Для оформления зоны гостиной и спальни были приобретены подходящие по стилю и цвету предметы: портьеры, декоративные часы, ваза с цветком, небольшой ковер, подушки, кофейный столик, посуда, прикроватный столик, настольный светильник, белое покрывало и постельное белье, рамы и картины, валик под подушки, декоративные элементы для заполнения пустот, созданы цветочные композиции.
Living Space with a Reading Nook and Brown Floors Ideas and Designs
8




