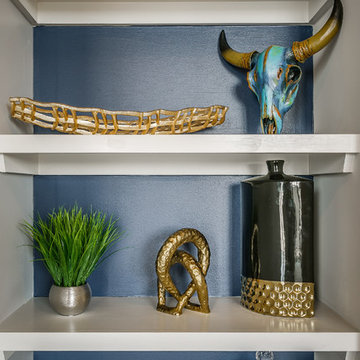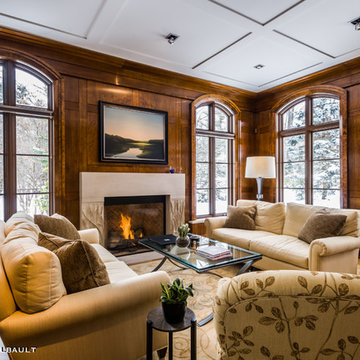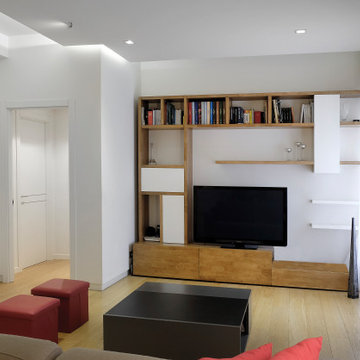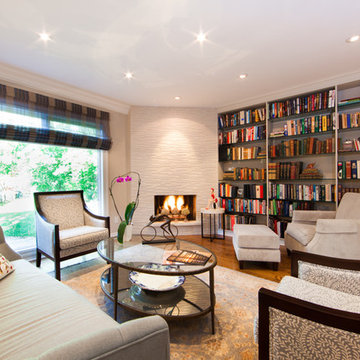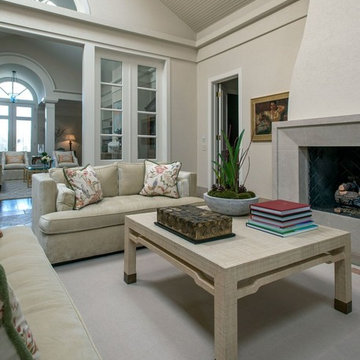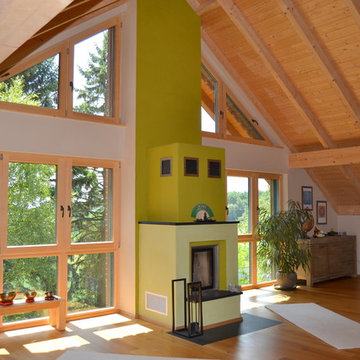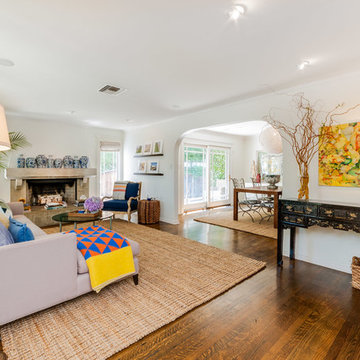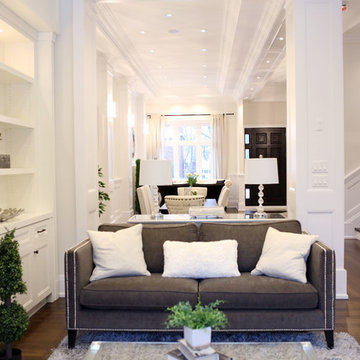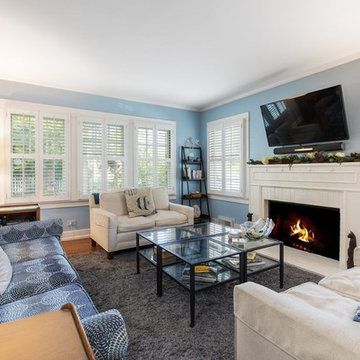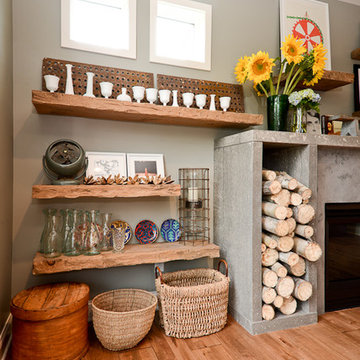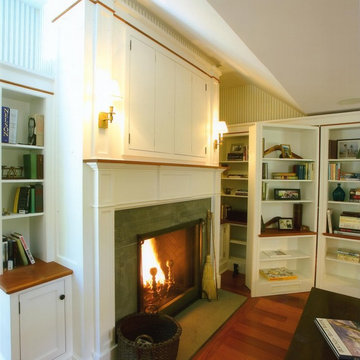Living Space with a Reading Nook and a Concrete Fireplace Surround Ideas and Designs
Refine by:
Budget
Sort by:Popular Today
221 - 240 of 470 photos
Item 1 of 3
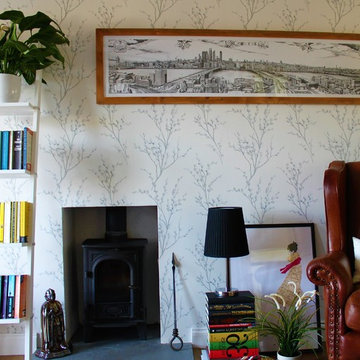
Cozy reading retreat...photo & design by Tam Ghidini from CASA VECTIS...eclectic reading corner in this cozy Isle of Wight home. A splash of colour added by books and perfect for a lazy Sunday morning!
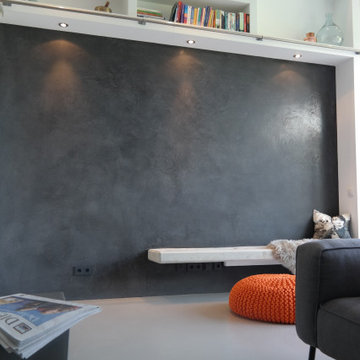
Wandveredelung vom Feinsten! Gespachtelte Wand in schwarz gibt dem Raum Tiefe und begrenzt ihn. Der selbst entworfene Ethanol-Kamin aus Beton ist ein besonders Highlight und dient oft als Sitzbank.
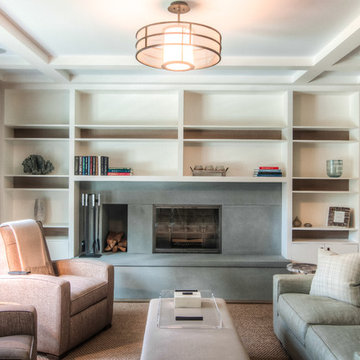
This cozy space features a streamlined concrete fireplace hearth and surround. Built-in storage for firewood blends perfectly with the home's clean and contemporary interiors. Mitchell Wilk Architecture
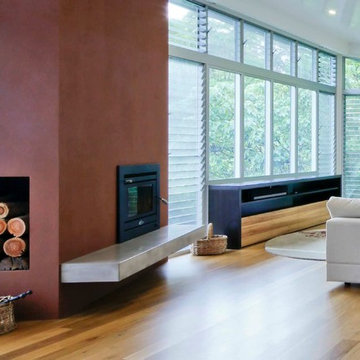
The internal living areas would need to be open to sun in winter, and to also retain heat and allow it to reradiate in the cool nights. Summer days would require cross flow ventilation controlled by manually adjustable louvres. The prevention of bird collisions into the glass was a priority. While some adhesive devices were available, louvres became the most viable option due to their visibility to birds and their versatility in controlling weather conditions.
A modification of the traditional Arabic solar chimney was used in the living area. The masonry structure, dense and heat retentive, stores winter heat from the sun, and re-radiates it at night when the air temperature is cooler. Similarly the solar chimney, housing a modern day wood heater, utilizes the masonry structure to store the heat generated by the fire. During the summer months, the masonry is shaded by the roof overhangs. Vents are opened at both the top and bottom of the chimney. As the portion of the wall facing the daylight heats, the hot air rises and creates breeze through the chimney. The breeze cools the internal facing wall. The cooler wall then absorbs heat from the internal living space and provides a passive cooling device to the interior of the house.
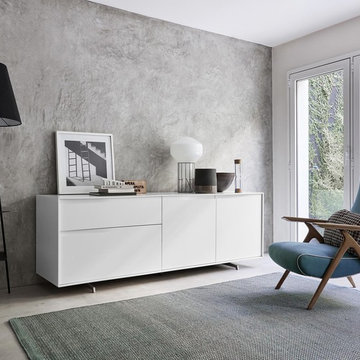
Das Schatten 4 Sideboard ist ein flaches Möbelstück mit verchromten Füßen. Mit einer Breite von 245 cm bietet es jede Menge Stauraum für Geschirr und Alltagsgegenstände.
Das Design Sideboard Schatten verfügt über 3 Türen und 2 Schubladen, die durch leichten Druck auf die Front geöffnet und wieder geschlossen werden.
Hinter jeder Tür befindet sich mittig ein Glaseinlegeboden.
Die Schubladen lassen sich mit leichtem Druck auf die Front öffnen und wieder schließen.
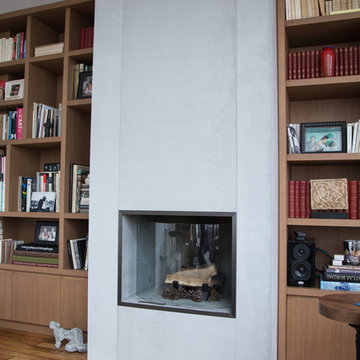
The ease of implementation of Panbeton® can easily play the contrast between ancient and modern apartment in a hard to reach the 5th floor.
Photo credits: Simon Bouisson
Photo credits: Simon Bouisson
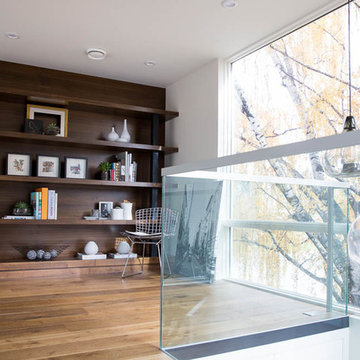
A modern open concept home featuring walnut modern fireplace, concrete open riser stairs, glass railing, 2 story open loft, walnut bookshelves and mid-century furnishings. Includes Esque Studio Waterdrop Pendants. Interior Design by Natalie Fuglestveit Interior Design, Calgary + Kelowna Interior Design Firm. Photo Credit by Lindsay Nichols Photography.
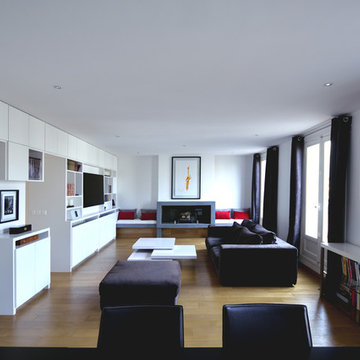
Appartement contemporain & traversant
crédit photo
www.gurvanlegarrec-photographies.com/
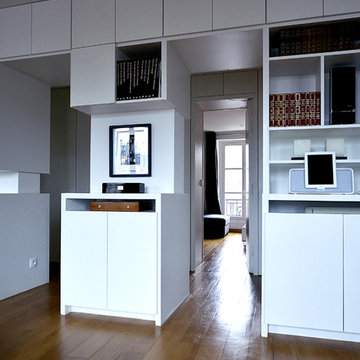
Appartement contemporain & traversant
crédit photo
www.gurvanlegarrec-photographies.com/
Living Space with a Reading Nook and a Concrete Fireplace Surround Ideas and Designs
12




