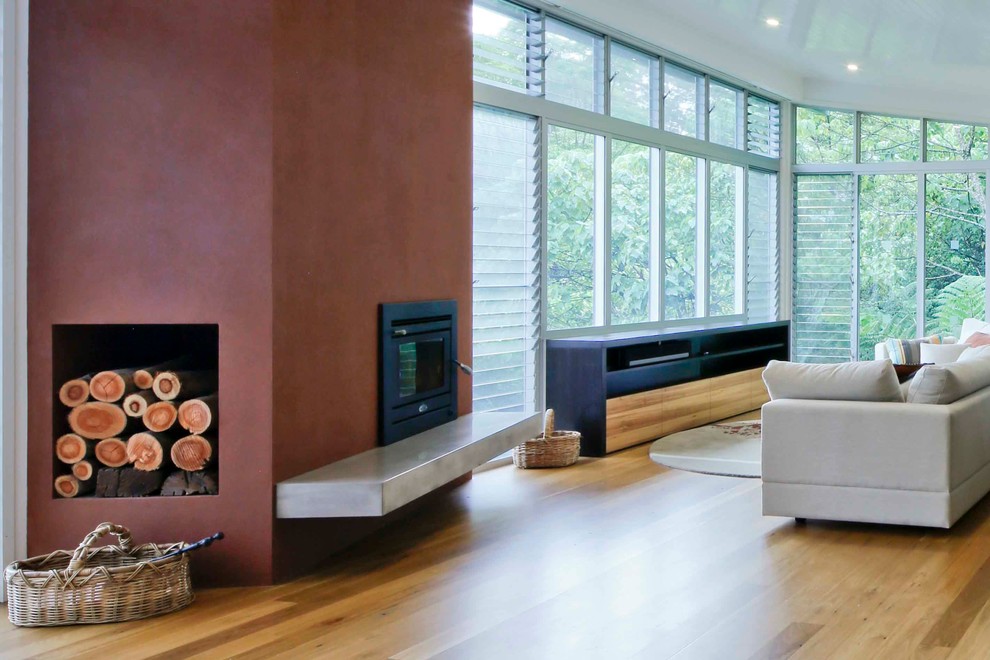
Mayr Residence
The internal living areas would need to be open to sun in winter, and to also retain heat and allow it to reradiate in the cool nights. Summer days would require cross flow ventilation controlled by manually adjustable louvres. The prevention of bird collisions into the glass was a priority. While some adhesive devices were available, louvres became the most viable option due to their visibility to birds and their versatility in controlling weather conditions.
A modification of the traditional Arabic solar chimney was used in the living area. The masonry structure, dense and heat retentive, stores winter heat from the sun, and re-radiates it at night when the air temperature is cooler. Similarly the solar chimney, housing a modern day wood heater, utilizes the masonry structure to store the heat generated by the fire. During the summer months, the masonry is shaded by the roof overhangs. Vents are opened at both the top and bottom of the chimney. As the portion of the wall facing the daylight heats, the hot air rises and creates breeze through the chimney. The breeze cools the internal facing wall. The cooler wall then absorbs heat from the internal living space and provides a passive cooling device to the interior of the house.
