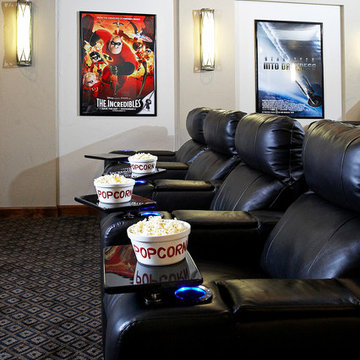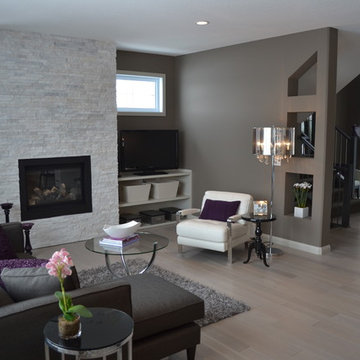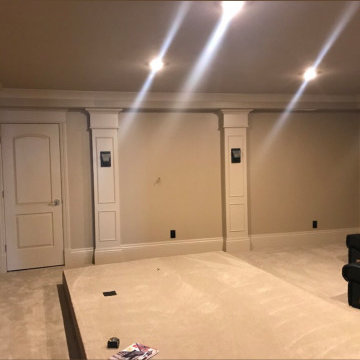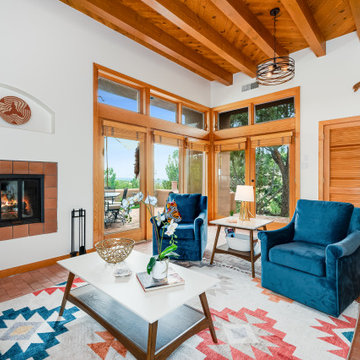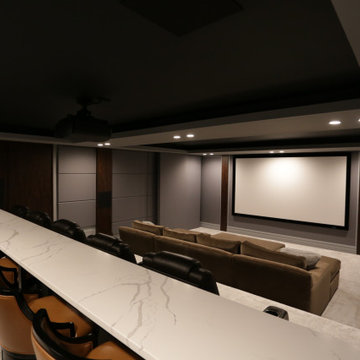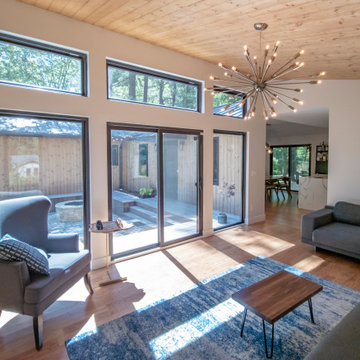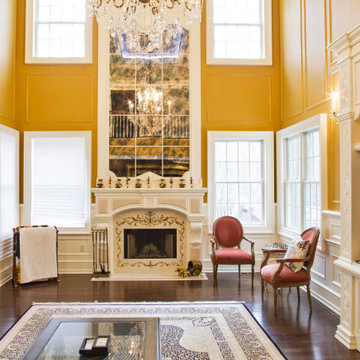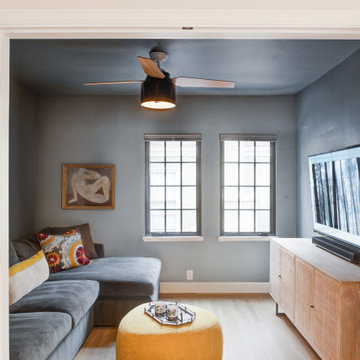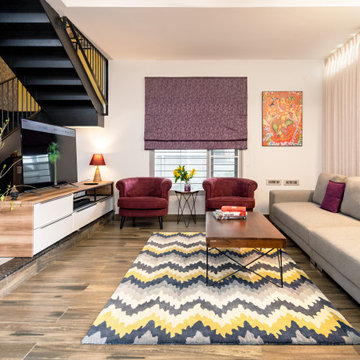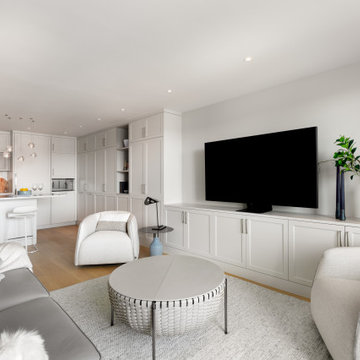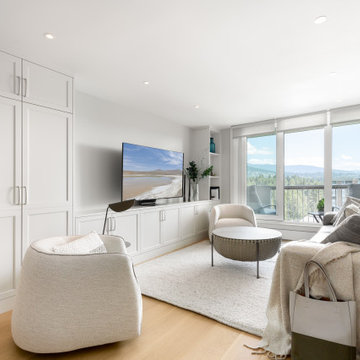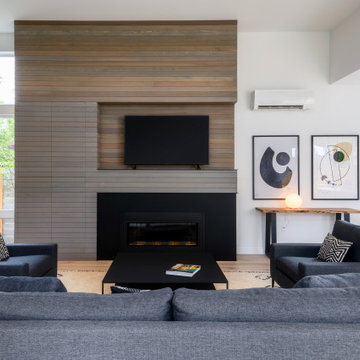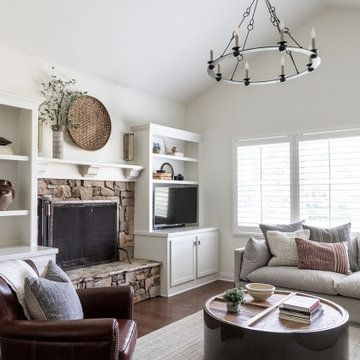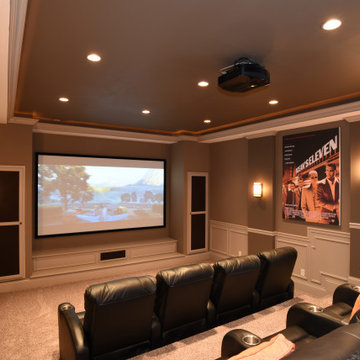Living Space with a Projector Screen and a Freestanding TV Ideas and Designs
Refine by:
Budget
Sort by:Popular Today
21 - 40 of 65,293 photos
Item 1 of 3
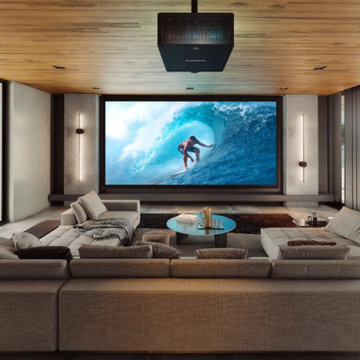
In this project we designed & installed home theater system for our client's in their living room. This setup includes a 120" fixed 4K projector screen, in-wall custom theater speakers behind the screen, a 4K ceiling projector, in-ceiling speakers, and a powerful receiver.

Shiplap and a center beam added to these vaulted ceilings makes the room feel airy and casual.
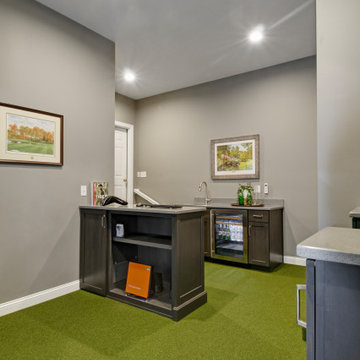
An avid golfer, this client wanted to have the option to ‘golf’ year-round in the comfort of their own home. We converted one section of this clients three car garage into a golf simulation room.
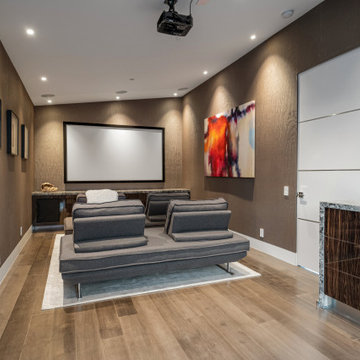
Custom built home theater with recessed lighting, projector, snack bar, hardwood flooring, wood paneled walls, and in ceiling sound system. Part of a new construction project in Studio City CA.
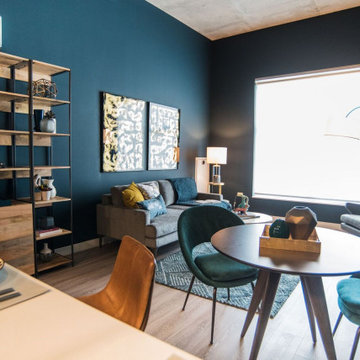
Open concept main living area of a loft-style apartment. I used tone on tone teal as the main color story with natural elements such as raw woods and leather to warm up the space.
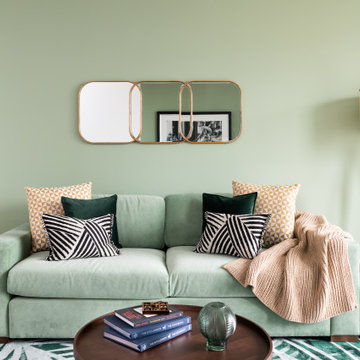
A contemporary space designed for Telford Homes as a show home for their New Garden Quarter development.
When designing this space, I really focused on bringing the outside in, as all apartments are centered around a beautiful communal garden, created to encourage community.
The brief was to portray the fast-paced city lifestyle, with clean colours and natural woods with greenery throughout, representing the landscaped garden development, whilst conveying a luxury meets convenience lifestyle.
It was to be stylish, cool yet cosy in design with a light and more 'earthy' environment and a mixture of materials.
Living Space with a Projector Screen and a Freestanding TV Ideas and Designs
2




