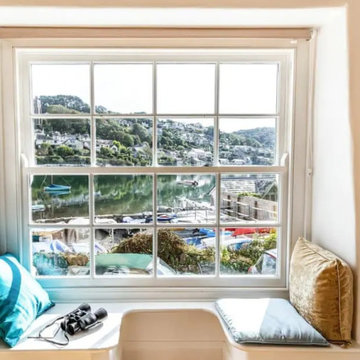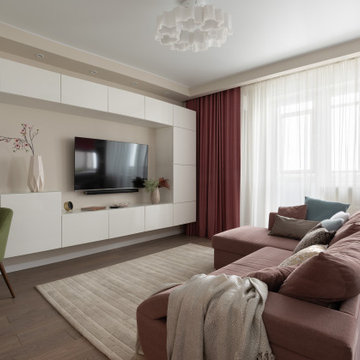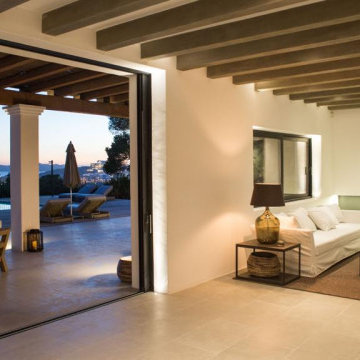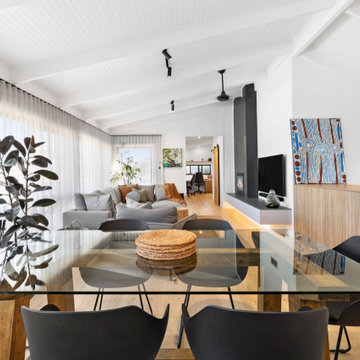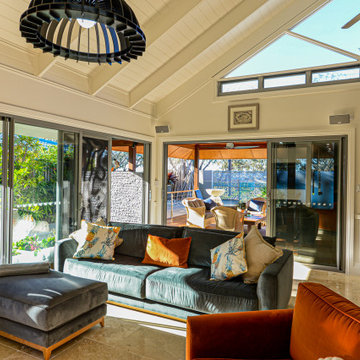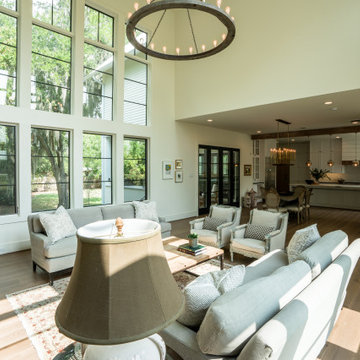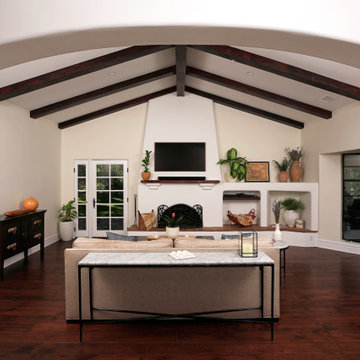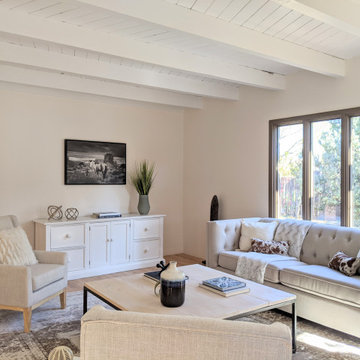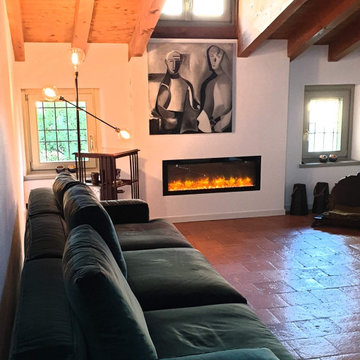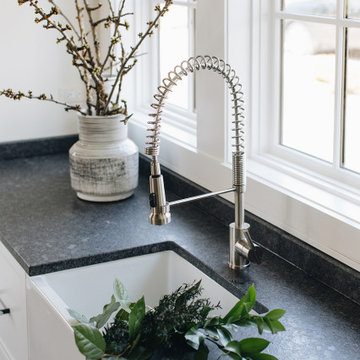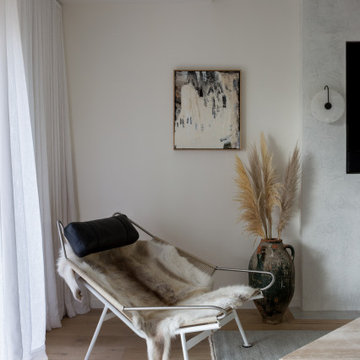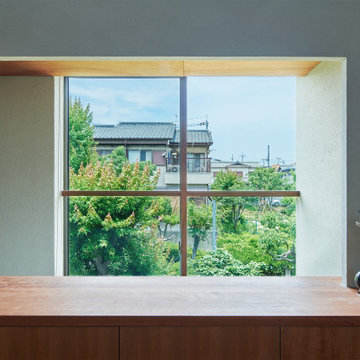Living Space with a Plastered Fireplace Surround and Exposed Beams Ideas and Designs
Refine by:
Budget
Sort by:Popular Today
161 - 180 of 445 photos
Item 1 of 3

This project was to furnish a rental property for a family from Zürich to use as a weekend and ski holiday home. They did not want the traditional kitsch chalet look and we opted for modern shapes in natural textured materials with a calm colour palette. It was important to buy furniture that could be reused in future rentals.
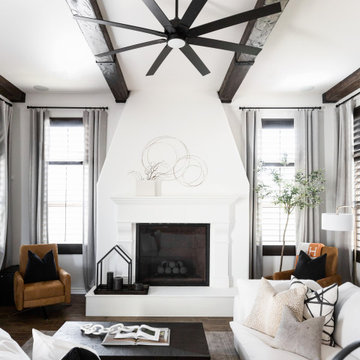
Making this Tuscan home modern with just painting the fireplace white, elevating this space into 2020. Adding Cannon balls for the fireplace and luxe window treatments make your eye go straight to those ceiling beams.
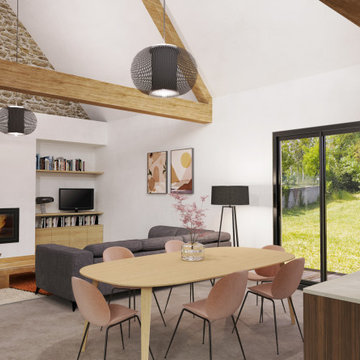
Rénovation complète d'un penty, transformée en longère.
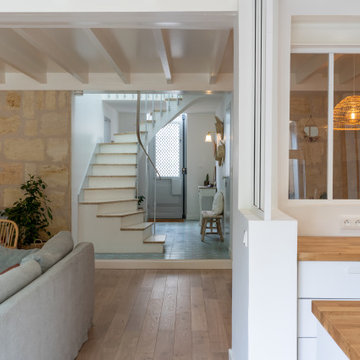
Dans le salon, nous avons dessiné la cheminée avec des traits plus modernes, plus épurés. Nous avons mis un parquet massif clair pour remplacer du travertin et la pierre bordelaise a été conservée.
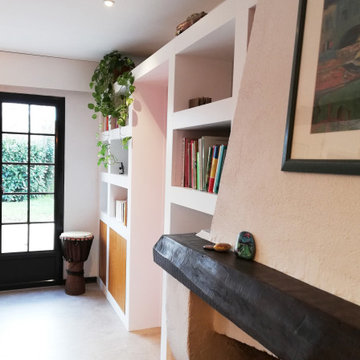
Modernisation de l'espace, optimisation de la circulation, pose d'un plafond isolant au niveau phonique, création d'une bibliothèque sur mesure, création de rangements.
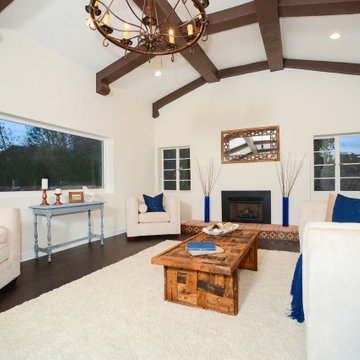
Renovated Grand Room in Spanish Revival Home. We rebuilt the fireplace, repaired plaster walls, repaired windows, replaced large window, refinished hardwood floors and upgraded the electrical and lighting.
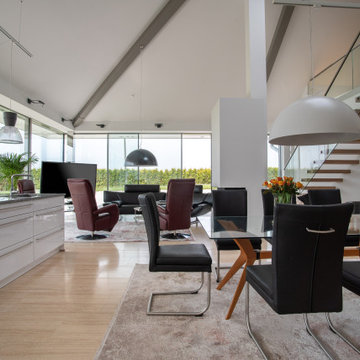
Dieser quadratische Bungalow ist ein K-MÄLEON Hybridhaus K-L und hat die Außenmaße 13 x 13 Meter. Wie gewohnt wurden Grundriss und Gestaltung vollkommen individuell vorgenommen. Durch das Atrium wird jeder Quadratmeter des innovativen Einfamilienhauses mit Licht durchflutet. Die quadratische Grundform der Glas-Dachspitze ermöglicht eine zu allen Seiten gleichmäßige Lichtverteilung.
Die Besonderheiten bei diesem Projekt sind die Glasfassade auf drei Hausseiten, die Gaube, der große Dachüberstand und die Stringenz bei der Materialauswahl.
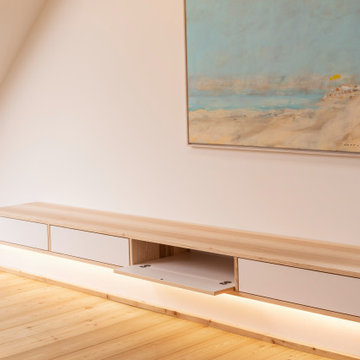
Board und Regal sprechen eine Sprache!
Massivholzmöbel in naturbelassener Kernesche kombiniert mit einer Spezialoberfläche (durchgefärbter Schichtstoff)
Die Möbel bestechen hier hauptsächlich durch ihren Minimalismus und durch ihre Wirkung im Raum.
Das sich Möbel zurücknehmen können und den Raum zu einem Gesamtkunstwerk werden lassen, lässt sich hier schön erkennen.
Je mehr Reduktion, je wichtiger die Details: Harmonische Materialauswahl, passende Holzauswahl, funktionale Grifflösungen, gekonnte Lichtführung und Lichtwirkung, und das Ganze gepaart mit gelungenen Proportionen erzeugen diese außergewöhnliche Raumharmonie.
Living Space with a Plastered Fireplace Surround and Exposed Beams Ideas and Designs
9




